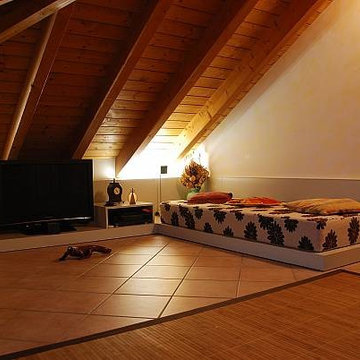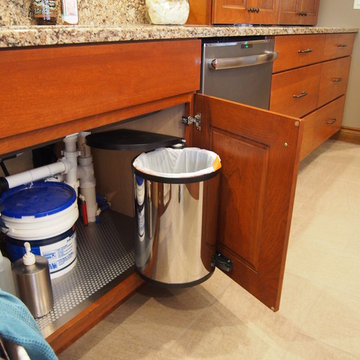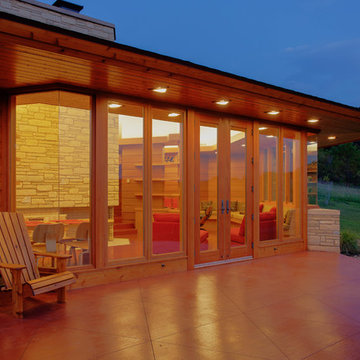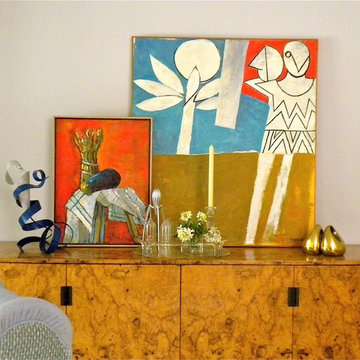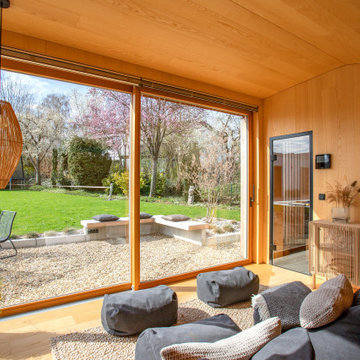Foto di case e interni moderni

Ispirazione per un grande cucina con isola centrale moderno con lavello sottopiano, ante lisce, top in quarzo composito, paraspruzzi nero, paraspruzzi con piastrelle di cemento, elettrodomestici in acciaio inossidabile, pavimento in legno massello medio, ante in legno scuro e pavimento marrone

The kitchen almost has a retro-modern feel with the bright red tile, unique lighting fixtures, and black barstools. The windows let in a ton of natural lighting that bounces off the white cabinets and countertops to brighten the space.

Designer: Terri Sears
Photography: Melissa M. Mills
Foto di una cucina minimalista di medie dimensioni con lavello sottopiano, ante lisce, ante in legno scuro, top in quarzo composito, paraspruzzi beige, paraspruzzi con piastrelle a mosaico, elettrodomestici in acciaio inossidabile, penisola, parquet chiaro, pavimento marrone e top beige
Foto di una cucina minimalista di medie dimensioni con lavello sottopiano, ante lisce, ante in legno scuro, top in quarzo composito, paraspruzzi beige, paraspruzzi con piastrelle a mosaico, elettrodomestici in acciaio inossidabile, penisola, parquet chiaro, pavimento marrone e top beige
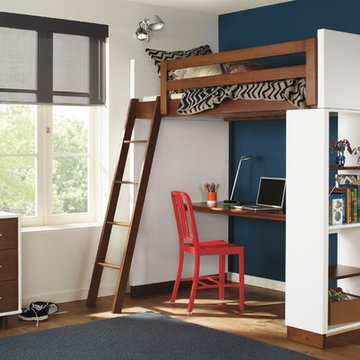
Made by a family-owned company in New York, the Moda loft brings modern, functional design to kids' furniture. It features a clever, space-efficient design with multiple desk and bookcase storage options. Crafted from solid maple and durable MDF, you can choose from wood finishes and an array of bright colors. Our Moda loft beds meet or exceed all U.S. government safety standards, as well as CPSC requirements and ASTM standards.
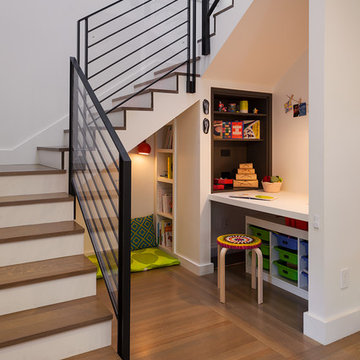
This Claremont home was in the middle stages of construction as a duplex when our clients purchased it. However, they wanted a single family home inspired by Japanese design. The owners have a great modern aesthetic and also wanted to use just a few different materials which created a strong and simple palette. Added to this clean look are chartreuse main doors, midcentury modern lighting, a tatami room, and black metal stair railing. These carefully placed details offer a unique and personal character to the home. In addition, a children’s reading nook and desk under the stair case utilizes the space fully and adds another individual touch.
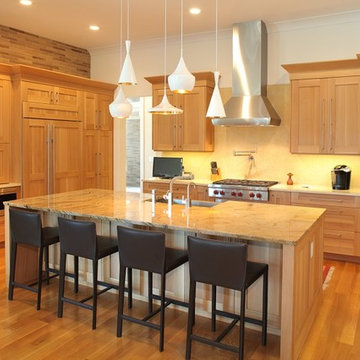
Mid century modern kitchen with white oak flooring and white oak cabinets.
Idee per una grande cucina minimalista con lavello stile country, ante in stile shaker, ante in legno chiaro, top in granito, paraspruzzi beige, paraspruzzi in gres porcellanato, elettrodomestici in acciaio inossidabile e parquet chiaro
Idee per una grande cucina minimalista con lavello stile country, ante in stile shaker, ante in legno chiaro, top in granito, paraspruzzi beige, paraspruzzi in gres porcellanato, elettrodomestici in acciaio inossidabile e parquet chiaro

View of sauna, shower, bath tub area.
Esempio di una grande stanza da bagno padronale moderna con vasca ad alcova, doccia a filo pavimento, piastrelle grigie, piastrelle diamantate, pareti marroni e pavimento con piastrelle in ceramica
Esempio di una grande stanza da bagno padronale moderna con vasca ad alcova, doccia a filo pavimento, piastrelle grigie, piastrelle diamantate, pareti marroni e pavimento con piastrelle in ceramica

The Redmond Residence is located on a wooded hillside property about 20 miles east of Seattle. The 3.5-acre site has a quiet beauty, with large stands of fir and cedar. The house is a delicate structure of wood, steel, and glass perched on a stone plinth of Montana ledgestone. The stone plinth varies in height from 2-ft. on the uphill side to 15-ft. on the downhill side. The major elements of the house are a living pavilion and a long bedroom wing, separated by a glass entry space. The living pavilion is a dramatic space framed in steel with a “wood quilt” roof structure. A series of large north-facing clerestory windows create a soaring, 20-ft. high space, filled with natural light.
The interior of the house is highly crafted with many custom-designed fabrications, including complex, laser-cut steel railings, hand-blown glass lighting, bronze sink stand, miniature cherry shingle walls, textured mahogany/glass front door, and a number of custom-designed furniture pieces such as the cherry bed in the master bedroom. The dining area features an 8-ft. long custom bentwood mahogany table with a blackened steel base.
The house has many sustainable design features, such as the use of extensive clerestory windows to achieve natural lighting and cross ventilation, low VOC paints, linoleum flooring, 2x8 framing to achieve 42% higher insulation than conventional walls, cellulose insulation in lieu of fiberglass batts, radiant heating throughout the house, and natural stone exterior cladding.

David Trotter - 8TRACKstudios - www.8trackstudios.com
Foto di un ingresso o corridoio minimalista con pareti arancioni, pavimento in legno massello medio e pavimento arancione
Foto di un ingresso o corridoio minimalista con pareti arancioni, pavimento in legno massello medio e pavimento arancione
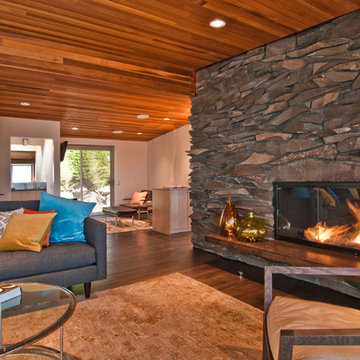
The project involves a complete overhaul to a 1967 home located 20 miles south of Seattle. Outside, a new cantilevered shed roof announces the entry as a new 940 square foot west facing deck opens up to a view of the Puget Sound and Olympic Peninsula beyond. Inside, approximately 3,400 square feet of interiors are updated with new doors & windows, appliances, plumbing fixtures, electrical fixtures, cabinetry and surfaces throughout. A new kitchen design improves function and allows for better ergonomics with the floor plan. Key components such as the rough-stone fireplace are kept intact to retain the original character of the home. Additional design considerations were implemented for sound transmission control measures due to the proximity to SeaTac airport’s flight path.

Modern pool and cabana where the granite ledge of Gloucester Harbor meet the manicured grounds of this private residence. The modest-sized building is an overachiever, with its soaring roof and glass walls striking a modern counterpoint to the property’s century-old shingle style home.
Photo by: Nat Rea Photography

photo by Susan Teare
Foto di una camera da letto minimalista con pareti bianche, pavimento in cemento e stufa a legna
Foto di una camera da letto minimalista con pareti bianche, pavimento in cemento e stufa a legna

Bookshelves divide the great room delineating spaces and storing books.
Photo: Ryan Farnau
Idee per un grande soggiorno minimalista aperto con pavimento in pietra calcarea, pareti bianche, nessun camino e nessuna TV
Idee per un grande soggiorno minimalista aperto con pavimento in pietra calcarea, pareti bianche, nessun camino e nessuna TV

Central courtyard forms the main secluded space, capturing northern sun while protecting from the south westerly windows off the ocean. Large sliding doors create visual links through the study and dining spaces from front to rear.

Idee per la villa moderna a piani sfalsati con rivestimento in legno, tetto a capanna e copertura in metallo o lamiera
Foto di case e interni moderni
5


















