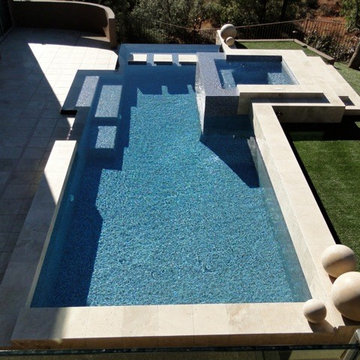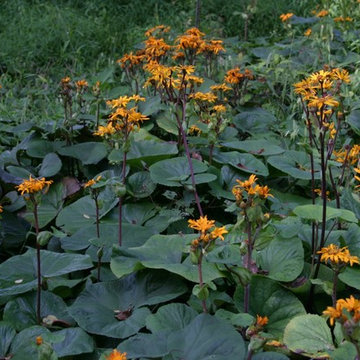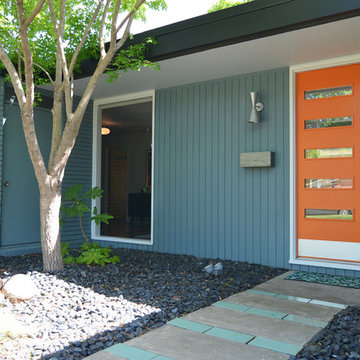Home

Esempio di una grande piscina monocorsia minimalista rettangolare dietro casa con lastre di cemento
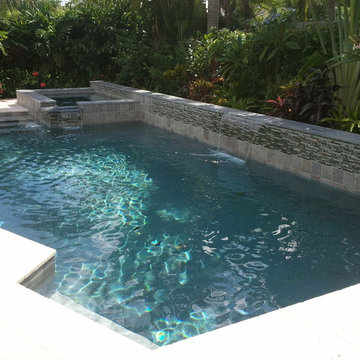
With the water flowing from the side of the pool and the raised spa it puts you in that zen like state of mind. Look at the deck and back splash design and it pulls this pool together very nicely.
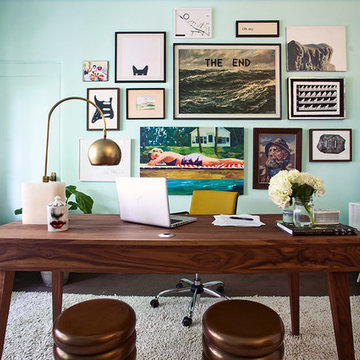
Read more: https://www.homepolish.com/journal/kelly-oxford-la-office-interior-design?p=hp-houzz
Photos by Bethany Nauert
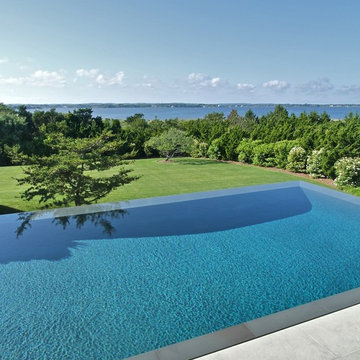
View from above of the pool and bay.
Photo by Jeff Heatley
Ispirazione per un giardino minimalista di medie dimensioni e davanti casa con pavimentazioni in pietra naturale
Ispirazione per un giardino minimalista di medie dimensioni e davanti casa con pavimentazioni in pietra naturale
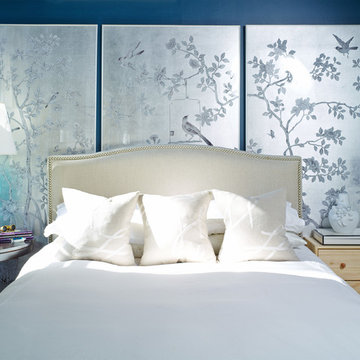
The bedroom features framed hand-painted wallpaper panels.
Photo: John Dolan Photography
Ispirazione per una camera da letto minimalista
Ispirazione per una camera da letto minimalista

Greg Wilson
Esempio di una grande scala minimalista con pedata in legno e parapetto in vetro
Esempio di una grande scala minimalista con pedata in legno e parapetto in vetro

Nestled into sloping topography, the design of this home allows privacy from the street while providing unique vistas throughout the house and to the surrounding hill country and downtown skyline. Layering rooms with each other as well as circulation galleries, insures seclusion while allowing stunning downtown views. The owners' goals of creating a home with a contemporary flow and finish while providing a warm setting for daily life was accomplished through mixing warm natural finishes such as stained wood with gray tones in concrete and local limestone. The home's program also hinged around using both passive and active green features. Sustainable elements include geothermal heating/cooling, rainwater harvesting, spray foam insulation, high efficiency glazing, recessing lower spaces into the hillside on the west side, and roof/overhang design to provide passive solar coverage of walls and windows. The resulting design is a sustainably balanced, visually pleasing home which reflects the lifestyle and needs of the clients.
Photography by Andrew Pogue
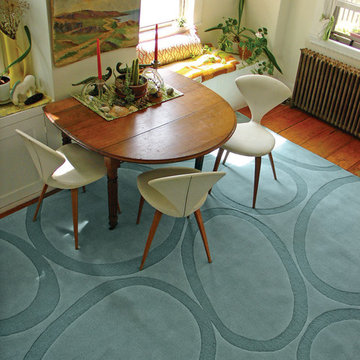
Lulu is one of our classic designs resembling the patterns of beach rocks, stacks of wood and frozen bubbles in the ice. angela adams hand-tufted wool rugs are incredibly unique, textural and timeless. Made with 100% New Zealand wool. Cut and loop pile.
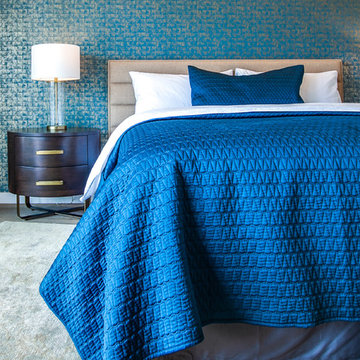
Esempio di una grande camera matrimoniale minimalista con pareti grigie, pavimento in legno massello medio, nessun camino e pavimento marrone
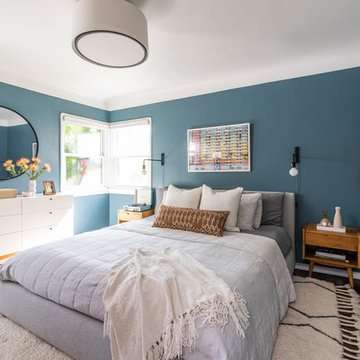
The client needed help to de-clutter and spruce up her master bedroom. We helped her style and add the final details, making her bedroom an open and relaxing environment.
Photography by: Annie Meisel
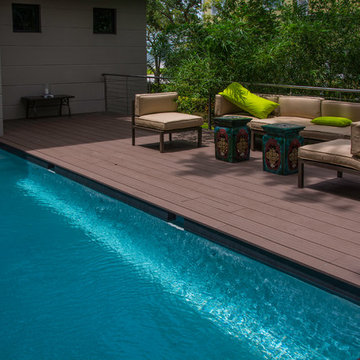
Location: Tampa, FL, USA
Hive Outdoor Living
Trex Decking, Wet Edge Primera stone finish.
Idee per una piccola piscina minimalista rettangolare con pedane
Idee per una piccola piscina minimalista rettangolare con pedane

debra szidon
Foto di una cucina moderna con lavello sottopiano, ante lisce, ante verdi, top in superficie solida e paraspruzzi grigio
Foto di una cucina moderna con lavello sottopiano, ante lisce, ante verdi, top in superficie solida e paraspruzzi grigio

What started as a kitchen and two-bathroom remodel evolved into a full home renovation plus conversion of the downstairs unfinished basement into a permitted first story addition, complete with family room, guest suite, mudroom, and a new front entrance. We married the midcentury modern architecture with vintage, eclectic details and thoughtful materials.

Living: pavimento originale in quadrotti di rovere massello; arredo vintage unito ad arredi disegnati su misura (panca e mobile bar) Tavolo in vetro con gambe anni 50; sedie da regista; divano anni 50 con nuovo tessuto blu/verde in armonia con il colore blu/verde delle pareti. Poltroncine anni 50 danesi; camino originale. Lampada tavolo originale Albini.
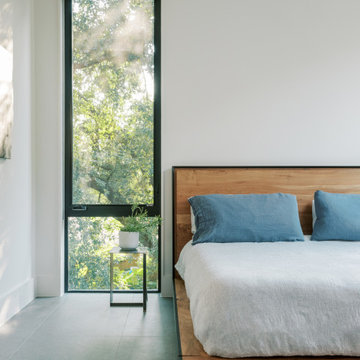
The Watonga residence was commissioned by a woman with a big heart for animal fostering. She wanted a house that felt private from the street but visually and physically connected to the backyard. The house needed to consider the typology and scale of the existing neighborhood, and it needed durable materials to accommodate little paws. Finally, it had to support an environmentally conscientious life. The house was intentionally placed on the short end of an irregularly shaped lot, allowing the living spaces to open up to a large native landscape and adjacent lot containing a significant tree grove. This siting allowed for a passive orientation where window walls face north and exposure to the south and west is minimal.
The interior is light-filled, capturing expansive landscape views of an established oak grove to the North and bayou views to the East. A carefully choreographed entry vestibule and screen shield create interior privacy from the street. A two-story volume fills the center of the home with warm, southern light. A palette of tile, Texas stone, and concrete are used for budget friendly durability. The house is derived from a simple diagram with utilitarian functions placed in the stone box and living in a minimal gabled roof that supports solar panel orientation and rainwater collection.
At its core, this home is designed for family, foster dogs, well-curated music, and Aggie game days.

Foto di una grande stanza da bagno padronale moderna con doccia doppia, piastrelle verdi, piastrelle in ceramica, pareti bianche, pavimento in vinile, pavimento marrone, porta doccia a battente, panca da doccia e soffitto a volta

Keeping the original fireplace and darkening the floors created the perfect complement to the white walls.
Idee per un soggiorno minimalista di medie dimensioni e aperto con sala della musica, parquet scuro, camino bifacciale, cornice del camino in pietra, pavimento nero e soffitto in legno
Idee per un soggiorno minimalista di medie dimensioni e aperto con sala della musica, parquet scuro, camino bifacciale, cornice del camino in pietra, pavimento nero e soffitto in legno
5


















