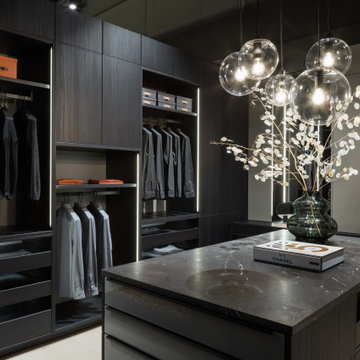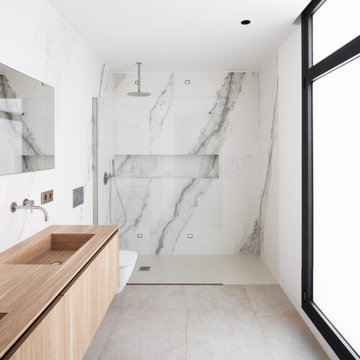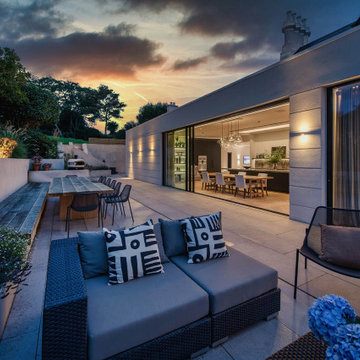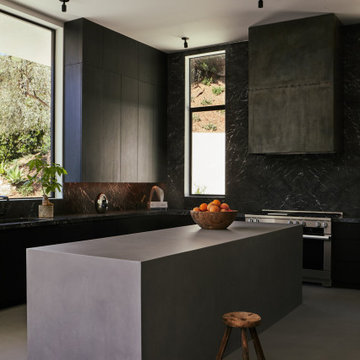Foto di case e interni moderni

A captivating transformation in the coveted neighborhood of University Park, Dallas
The heart of this home lies in the kitchen, where we embarked on a design endeavor that would leave anyone speechless. By opening up the main kitchen wall, we created a magnificent window system that floods the space with natural light and offers a breathtaking view of the picturesque surroundings. Suspended from the ceiling, a steel-framed marble vent hood floats a few inches from the window, showcasing a mesmerizing Lilac Marble. The same marble is skillfully applied to the backsplash and island, featuring a bold combination of color and pattern that exudes elegance.
Adding to the kitchen's allure is the Italian range, which not only serves as a showstopper but offers robust culinary features for even the savviest of cooks. However, the true masterpiece of the kitchen lies in the honed reeded marble-faced island. Each marble strip was meticulously cut and crafted by artisans to achieve a half-rounded profile, resulting in an island that is nothing short of breathtaking. This intricate process took several months, but the end result speaks for itself.
To complement the grandeur of the kitchen, we designed a combination of stain-grade and paint-grade cabinets in a thin raised panel door style. This choice adds an elegant yet simple look to the overall design. Inside each cabinet and drawer, custom interiors were meticulously designed to provide maximum functionality and organization for the day-to-day cooking activities. A vintage Turkish runner dating back to the 1960s, evokes a sense of history and character.
The breakfast nook boasts a stunning, vivid, and colorful artwork created by one of Dallas' top artist, Kyle Steed, who is revered for his mastery of his craft. Some of our favorite art pieces from the inspiring Haylee Yale grace the coffee station and media console, adding the perfect moment to pause and loose yourself in the story of her art.
The project extends beyond the kitchen into the living room, where the family's changing needs and growing children demanded a new design approach. Accommodating their new lifestyle, we incorporated a large sectional for family bonding moments while watching TV. The living room now boasts bolder colors, striking artwork a coffered accent wall, and cayenne velvet curtains that create an inviting atmosphere. Completing the room is a custom 22' x 15' rug, adding warmth and comfort to the space. A hidden coat closet door integrated into the feature wall adds an element of surprise and functionality.
This project is not just about aesthetics; it's about pushing the boundaries of design and showcasing the possibilities. By curating an out-of-the-box approach, we bring texture and depth to the space, employing different materials and original applications. The layered design achieved through repeated use of the same material in various forms, shapes, and locations demonstrates that unexpected elements can create breathtaking results.
The reason behind this redesign and remodel was the homeowners' desire to have a kitchen that not only provided functionality but also served as a beautiful backdrop to their cherished family moments. The previous kitchen lacked the "wow" factor they desired, prompting them to seek our expertise in creating a space that would be a source of joy and inspiration.
Inspired by well-curated European vignettes, sculptural elements, clean lines, and a natural color scheme with pops of color, this design reflects an elegant organic modern style. Mixing metals, contrasting textures, and utilizing clean lines were key elements in achieving the desired aesthetic. The living room introduces bolder moments and a carefully chosen color scheme that adds character and personality.
The client's must-haves were clear: they wanted a show stopping centerpiece for their home, enhanced natural light in the kitchen, and a design that reflected their family's dynamic. With the transformation of the range wall into a wall of windows, we fulfilled their desire for abundant natural light and breathtaking views of the surrounding landscape.
Our favorite rooms and design elements are numerous, but the kitchen remains a standout feature. The painstaking process of hand-cutting and crafting each reeded panel in the island to match the marble's veining resulted in a labor of love that emanates warmth and hospitality to all who enter.
In conclusion, this tastefully lux project in University Park, Dallas is an extraordinary example of a full gut remodel that has surpassed all expectations. The meticulous attention to detail, the masterful use of materials, and the seamless blend of functionality and aesthetics create an unforgettable space. It serves as a testament to the power of design and the transformative impact it can have on a home and its inhabitants.
Project by Texas' Urbanology Designs. Their North Richland Hills-based interior design studio serves Dallas, Highland Park, University Park, Fort Worth, and upscale clients nationwide.

Ispirazione per un soggiorno moderno con pareti grigie, pavimento con piastrelle in ceramica e pavimento grigio

Ispirazione per una cucina moderna con ante lisce, ante verdi, pavimento beige, top nero e soffitto in legno
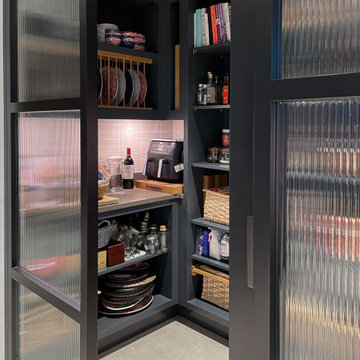
Highly popular in contemporary kitchen design, fluted glass offers many benefits, from discreetly elegant looks to diffuse illumination. When used for walk-in pantries or wall cabinets it adds a subtle lightness and an intriguing, textured finish, while allowing the area to be backlit in way that lights up the space without putting everything within on obvious display.
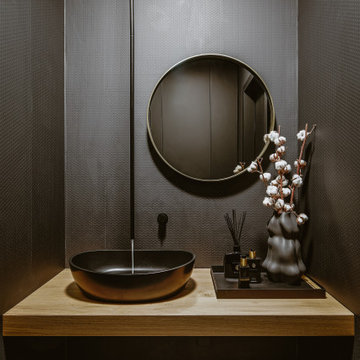
WOHNEN IN EINER BLACK BOX
2021 I KÖLN I LPH 1-8
Die Herausforderung bei diesem Projekt war es, ein Wohnhaus auf einem sehr SCHMALEN GRUNDSTÜCK in der Nähe von Köln zu entwerfen.
Die SCHWARZE Fassade des langgestreckten Baukörpers zu den beiden Nachbarn sind geschlossen gestaltet. Umso mehr öffnet sich das Gebäude an den EINSCHNITTEN des Baukörpers zum Garten mit Pool. AUSKRAGUNGEN an den Stirnseiten unterstützen die Verschmelzung der Außen- und Innenbereiche. Bei geöffneten Schiebetüren hat man das Gefühl, sich mitten in der Natur zu befinden, während man am Esstisch sitzt oder auf der Couch liegt.
Eine VERTIKALE Verbindung zwischen allen Geschossen bildet der mittig platzierte BAMBUSGARTEN, welcher gleichzeitig auch den großzügigen Wellnessbereich im Kellergeschoss natürlich belichtet und belüftet. Das repräsentative Erdgeschoss ist als offener Raum nach dem Prinzip „RAUM IM RAUM“ konzipiert. In den schwarzen Möbeleinbauten, sogenannten „BLACK BOXES“ ist die notwendige Infrastruktur untergebracht.
Die gut platzierten Boxen ermöglichen zudem immer wieder neue BLICKBEZÜGE und Überraschungen.

Idee per una piccola stanza da bagno padronale moderna con ante in stile shaker, ante bianche, doccia a filo pavimento, WC a due pezzi, piastrelle multicolore, piastrelle di marmo, pareti grigie, pavimento con piastrelle a mosaico, lavabo da incasso, top in quarzo composito, pavimento multicolore, porta doccia scorrevole, top bianco, panca da doccia, un lavabo, mobile bagno freestanding e pannellatura
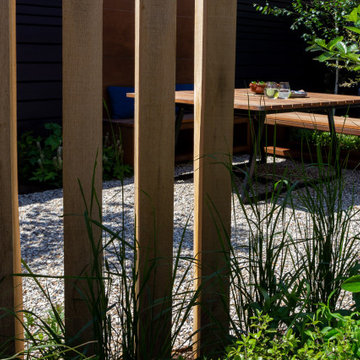
Secluded seating to enjoy a summer lunch.
Esempio di un piccolo giardino moderno esposto in pieno sole dietro casa
Esempio di un piccolo giardino moderno esposto in pieno sole dietro casa

Straight Stacked backsplash tile, slim shaker full overlay cabinets, soft close drawers, quartz countertops, waterfall edge island, edge pull cabinet hardware, Bertazoni appliances

Idee per un piccolo bagno di servizio minimalista con ante lisce, ante in legno chiaro, piastrelle nere, piastrelle in ceramica, pareti bianche, parquet chiaro, lavabo a bacinella, top in granito, top nero e mobile bagno sospeso

Immagine di una cucina abitabile moderna di medie dimensioni con lavello sottopiano, ante lisce, ante verdi, paraspruzzi con piastrelle in ceramica, elettrodomestici in acciaio inossidabile, pavimento in gres porcellanato, pavimento grigio, top grigio e soffitto a volta

Cet appartement de 100m² acheté dans son jus avait besoin d’être rénové dans son intégralité pour repenser les volumes et lui apporter du cachet tout en le mettant au goût de notre client évidemment.
Tout en conservant les volumes existants, nous avons optimisé l’espace pour chaque fonction. Dans la pièce maîtresse, notre menuisier a réalisé un grand module aux panneaux coulissants avec des tasseaux en chêne fumé pour ajouter du relief. Multifonction, il intègre en plus une cheminée électrique et permet de dissimuler l’écran plasma ! En rappel, et pour apporter de la verticalité à cette grande pièce, les claustras délimitent chaque espace tout en laissant passer la lumière naturelle.
L’entrée et le séjour mènent au coin cuisine, séparé discrètement par un claustra. Le coloris gris canon de fusil des façades @bocklip laquées mat apporte de la profondeur à cet espace et offre un rendu chic et moderne. La crédence en miroir reflète la lumière provenant du grand balcon et le plan de travail en quartz contraste avec les autres éléments.
A l’étage, différents espaces de rangement ont été ajoutés : un premier aménagé sous les combles avec portes miroir pour apporter de la lumière à la pièce et dans la chambre principale, un dressing personnalisé.

The Architect House is located on a breathtaking five-acre property in Great Falls, VA. This modern home was designed to shape itself into the site and landscape. By doing so each indoor space individually responds to the corresponding outdoor space. The entire house is then able to knit itself together with spaces that freely flow together from inside and out.
The orientation of the house allows sunlight to tell the time of the day while you are inside. Upon entering you see straight through a central atrium and into the landscape beyond. Natural light and views of nature are captured from every angle inside the home.
The modern exterior design of the house utilizes a linear brick at the base of the house that anchors it to the land. Gray and cedar colored modern architectural panel siding alternate patterns on all facades of the house, accentuating the different volumes. These volumes are then capped off by low sloping metal panel roofs. Exposed steel beans and columns are utilized to create long spans of covered outdoor spaces that then easily recede into the backdrop of the landscape.
The design of this modern home is in harmony with the site and landscape creating a warm welcoming feeling and one that conveys that the house belongs there.

Immagine di un grande patio o portico minimalista dietro casa con pedane, un tetto a sbalzo e scale
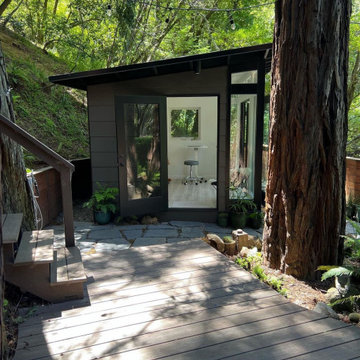
An Ethereal Escape?????✨
Immersed in nature, thoughtfully placed within a redwood garden, and full of crisp mountain air & natural light – this Artist’s studio emanates an atmosphere of inspiration?
Featured Studio Shed:
• 10x12 Signature Series
• Rich Espresso lap siding
• Tricorn Black doors
• Tricorn Black eaves
• Dark Bronze Aluminum
• Sandcastle Oak flooring
Design your dream art studio with ease online at shop.studio-shed.com (laptop/tablet recommended)

Welcome to this stunning Italian kitchen, where modernity and style converge in a symphony of curves and glossy lacquer finishes. Its design epitomizes Italian innovation with its sinuous lines and fluid layout, breaking away from conventional rigid angles. The glossy lacquer cabinetry, in a chic and timeless hue, catches the light beautifully, adding depth and drama to the space. This curvy, modern kitchen marries form and function in a unique way, embodying the essence of Italian design and creating a kitchen space that's as visually captivating as it is practical.
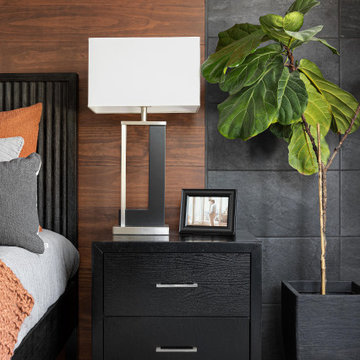
Master bedroom with dark wood accent wall, tray ceiling, large window and fireplace.
Ispirazione per una camera matrimoniale minimalista con pareti bianche, camino classico e soffitto ribassato
Ispirazione per una camera matrimoniale minimalista con pareti bianche, camino classico e soffitto ribassato
Foto di case e interni moderni
4


















