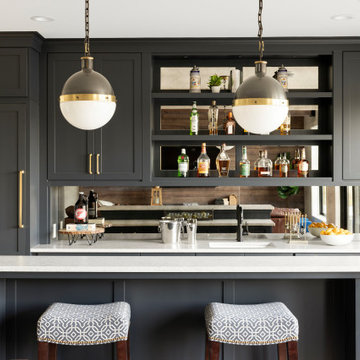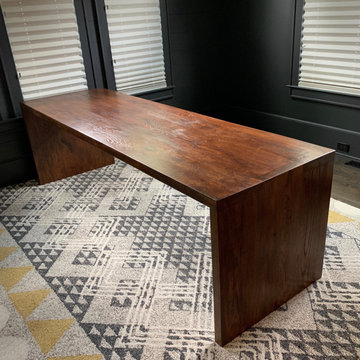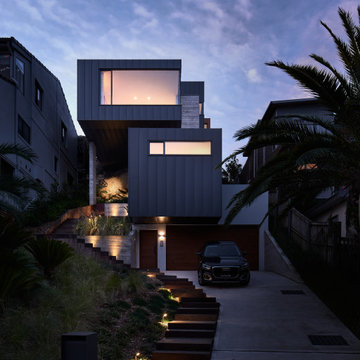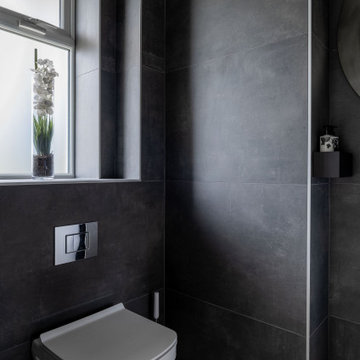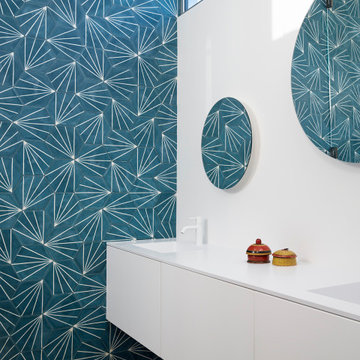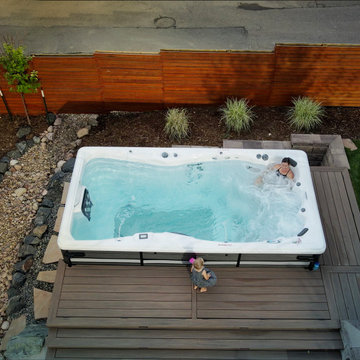Foto di case e interni moderni

Foto della villa bianca moderna a due piani di medie dimensioni con rivestimento in mattoni, tetto a capanna, copertura in metallo o lamiera e tetto grigio

Mudrooms are practical entryway spaces that serve as a buffer between the outdoors and the main living areas of a home. Typically located near the front or back door, mudrooms are designed to keep the mess of the outside world at bay.
These spaces often feature built-in storage for coats, shoes, and accessories, helping to maintain a tidy and organized home. Durable flooring materials, such as tile or easy-to-clean surfaces, are common in mudrooms to withstand dirt and moisture.
Additionally, mudrooms may include benches or cubbies for convenient seating and storage of bags or backpacks. With hooks for hanging outerwear and perhaps a small sink for quick cleanups, mudrooms efficiently balance functionality with the demands of an active household, providing an essential transitional space in the home.
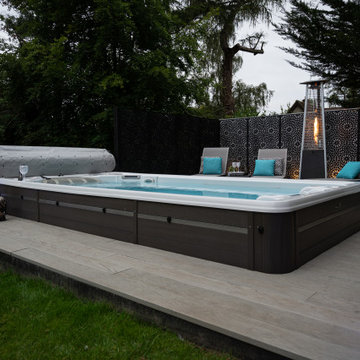
Client's swim spa surrounded by millboard decking to create an outdoor area for swimming and relaxing in the sun.
Ispirazione per un grande vialetto d'ingresso minimalista esposto a mezz'ombra dietro casa in estate
Ispirazione per un grande vialetto d'ingresso minimalista esposto a mezz'ombra dietro casa in estate

Immagine della facciata di una casa grande nera moderna a un piano con rivestimento in legno, copertura a scandole e tetto nero
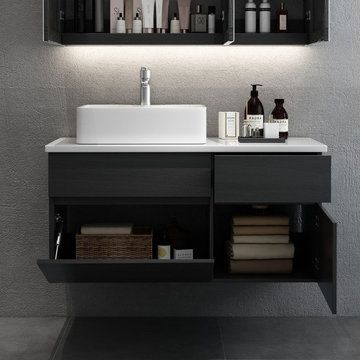
The single bathroom vanity is constructed of plywood, marble, and ceramic with a durable water-resistant polyurethane finish outside and a water-resistant layer inside. The marble vanity top includes a white vessel sink for easy cleaning providing the bathroom with a contemporary look. 1 Full-extension solid wood drawer and 2 special doors with soft-close and smooth hardware provide ample storage. Its floating design is space-saving and makes your bathroom look more capacious.
- 31.5"W x 15.8"D x 16.5"H (800mmW x 400mmD x 420mmH) vanity provides ample storage space.
- Includes large center cabinet, 2 doors with soft-close hardware, and 1 full-extension drawer.
- Marble vanity top includes a white ceramic vessel sink for easy cleaning.
- Vanity top is pre-drilled for a 1.38 in. single hole faucet (faucet not included)
- Smooth black color and white vanity top are perfect for any modern bath decor.
- Easy to install with minimal assembly required.

Ispirazione per una grande cucina minimalista chiusa con lavello sottopiano, ante lisce, ante nere, top in cemento, paraspruzzi grigio, paraspruzzi in quarzo composito, elettrodomestici neri, pavimento in cemento, pavimento grigio e top rosso

Esempio di un angolo bar con lavandino minimalista con lavello sottopiano, ante lisce, ante in legno bruno, paraspruzzi nero, pavimento in gres porcellanato, pavimento grigio e top nero

The patterned floor continues into the laundry room where double sets of appliances and plenty of countertops and storage helps the family manage household demands.

Idee per un angolo bar senza lavandino minimalista di medie dimensioni con ante in stile shaker, ante nere, top in superficie solida, paraspruzzi bianco, paraspruzzi con piastrelle diamantate, pavimento in travertino, pavimento beige e top bianco
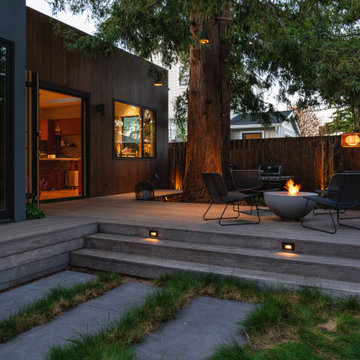
Photography: Travis Rhoads Photography
Foto di un piccolo giardino minimalista esposto a mezz'ombra dietro casa con un focolare, pedane e recinzione in legno
Foto di un piccolo giardino minimalista esposto a mezz'ombra dietro casa con un focolare, pedane e recinzione in legno

Design/Build: Marvelous Home Makeovers
Photo: © Mike Healey Photography
Idee per una stanza da bagno con doccia moderna di medie dimensioni con ante lisce, ante bianche, zona vasca/doccia separata, WC a due pezzi, piastrelle di marmo, pareti nere, lavabo rettangolare, top in marmo, pavimento bianco, doccia aperta, top nero, un lavabo, mobile bagno sospeso e pavimento con piastrelle in ceramica
Idee per una stanza da bagno con doccia moderna di medie dimensioni con ante lisce, ante bianche, zona vasca/doccia separata, WC a due pezzi, piastrelle di marmo, pareti nere, lavabo rettangolare, top in marmo, pavimento bianco, doccia aperta, top nero, un lavabo, mobile bagno sospeso e pavimento con piastrelle in ceramica

In this Basement, we created a place to relax, entertain, and ultimately create memories in this glam, elegant, with a rustic twist vibe space. The Cambria Luxury Series countertop makes a statement and sets the tone. A white background intersected with bold, translucent black and charcoal veins with muted light gray spatter and cross veins dispersed throughout. We created three intimate areas to entertain without feeling separated as a whole.

The guest bath design was inspired by the fun geometric pattern of the custom window shade fabric. A mid century modern vanity and wall sconces further repeat the mid century design. Because space was limited, the designer incorporated a metal wall ladder to hold towels.
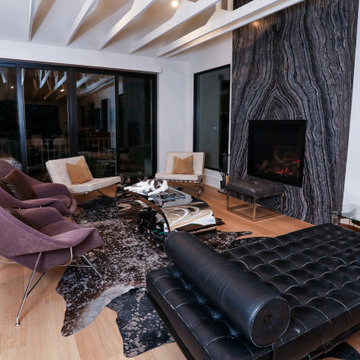
Esempio di un soggiorno moderno di medie dimensioni e aperto con pareti bianche, parquet chiaro, camino classico, cornice del camino in pietra e travi a vista
Foto di case e interni moderni
5


















