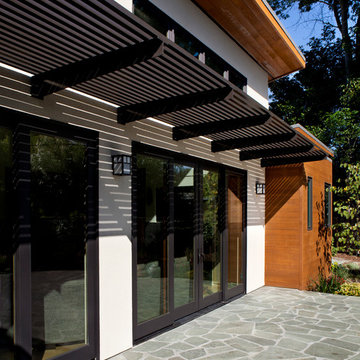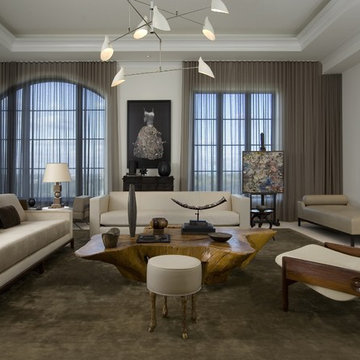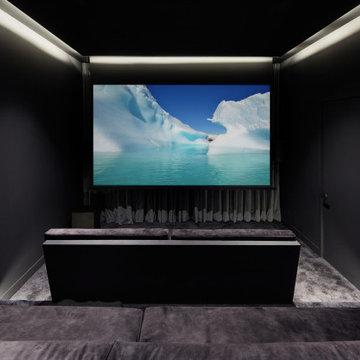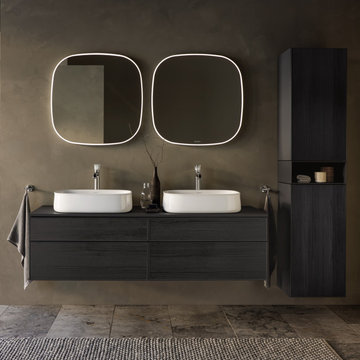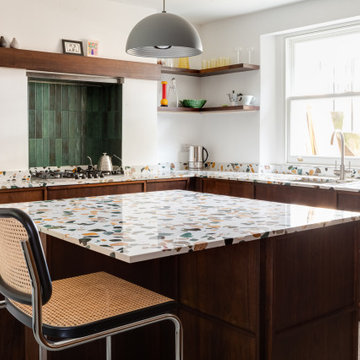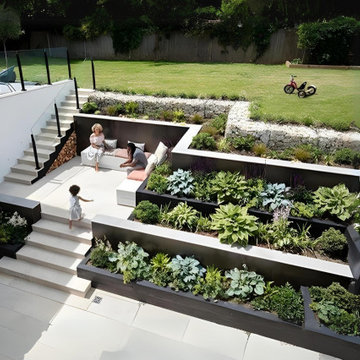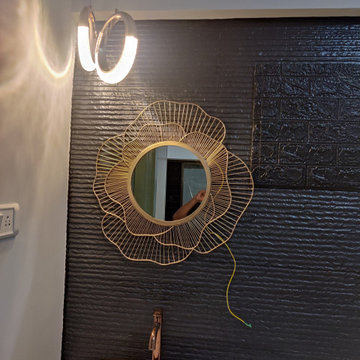Foto di case e interni moderni
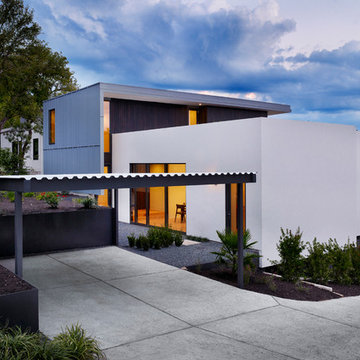
Alterstudio Architecture
Casey Dunn Photography
Named 2013 Project of the Year in Builder Magazine's Builder's Choice Awards!
Foto della facciata di una casa moderna con rivestimento in metallo
Foto della facciata di una casa moderna con rivestimento in metallo
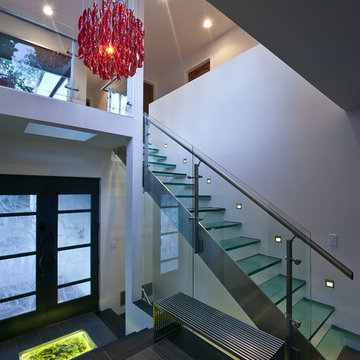
Photos were taken by: Travis Bechtel Photography
Architecture by: James Franklin
Idee per una scala a rampa dritta minimalista
Idee per una scala a rampa dritta minimalista

The original double-sided fireplace anchors and connects the living and dining spaces. The owner’s carefully selected modern furnishings are arranged on a new hardwood floor. Photo Credit: Dale Lang

The Balanced House was initially designed to investigate simple modular architecture which responded to the ruggedness of its Australian landscape setting.
This dictated elevating the house above natural ground through the construction of a precast concrete base to accentuate the rise and fall of the landscape. The concrete base is then complimented with the sharp lines of Linelong metal cladding and provides a deliberate contrast to the soft landscapes that surround the property.
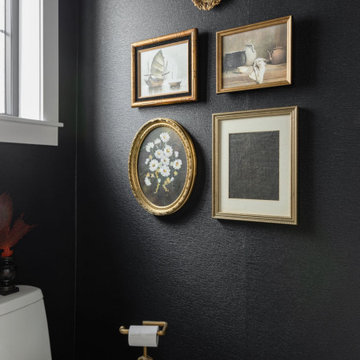
The marble mosaic floor tile we chose in this room might be my favorite tile selection of the whole house. It really pops against the black wallpaper, giving it the attention it deserves. So don't be afraid to go bold in the powder room! It's often the smallest room in your home, so it's the easiest to change up if you get sick of it in the future.

Ispirazione per una piccola stanza da bagno padronale minimalista con ante marroni, piastrelle multicolore, piastrelle a mosaico, pareti nere, pavimento in ardesia, lavabo da incasso, top in quarzo composito, pavimento nero, top bianco, un lavabo e mobile bagno incassato

Achieve functionality without sacrificing style with our functional Executive Suite Bathroom Upgrade.
Foto di un grande bagno di servizio minimalista con ante lisce, ante in legno bruno, WC a due pezzi, piastrelle multicolore, lastra di pietra, pareti nere, parquet scuro, lavabo a bacinella, top alla veneziana, pavimento marrone, top nero, mobile bagno sospeso e travi a vista
Foto di un grande bagno di servizio minimalista con ante lisce, ante in legno bruno, WC a due pezzi, piastrelle multicolore, lastra di pietra, pareti nere, parquet scuro, lavabo a bacinella, top alla veneziana, pavimento marrone, top nero, mobile bagno sospeso e travi a vista
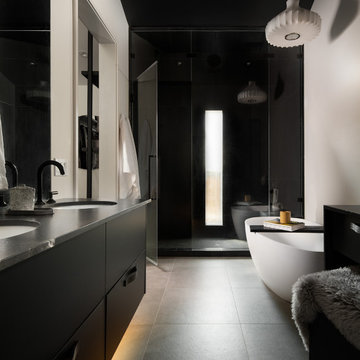
Idee per una stanza da bagno padronale minimalista di medie dimensioni con ante lisce, ante nere, vasca freestanding, doccia alcova, WC monopezzo, piastrelle nere, piastrelle in gres porcellanato, pareti beige, pavimento in gres porcellanato, lavabo sottopiano, top in granito, pavimento grigio, porta doccia a battente, top nero, panca da doccia, due lavabi, mobile bagno sospeso e soffitto a volta
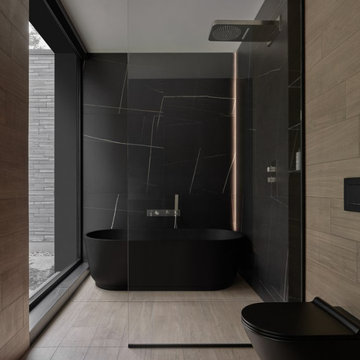
Designed for an urban family with young children, this family retreat is fully integrated into the natural surroundings of Mont Shefford. The home and surrounding property exudes the luxurious feel of a resort environment for visiting family and friends, yet still maintain a sense of intimacy. While the common living areas are within an open floorplan, various zones were created throughout the home to ensure that all those inhabiting the house at a given time would be free to escape from the hustle and bustle of daily life and reconnect with nature.
The central living space reveals an expansive open layout encompassing a living room, dining area, kitchen, and wine cellar. This elevated volume feels like a treehouse, immersed in a lush canopy and panoramic views to the mountains.
Inspired by a natural palette, the interior and exterior materials of the home are neutral and were chosen simultaneously for their inherent natural textures and relationship with the exterior environment. This intrinsic balance is evident between the exterior’s charcoal stone, black matte metal and cedar cladding, and the interior’s organic finishes. Refined materials including glass, metal and wood were carefully selected with the intention of creating a cohesive connection between the exterior and interior.
Black Fenix was selected as the primary material for all interior millwork, featuring a sleek matte finish that beautifully contrasts the warmth of natural wood elements and the organic patterns found in the porcelain tiles installed throughout the residence.
The home feels modern and minimalist, yet cozy, inviting, and liveable.
Architect : Maxime Moreau, MXMA Architecture & Design
Photography : Nanne Springer
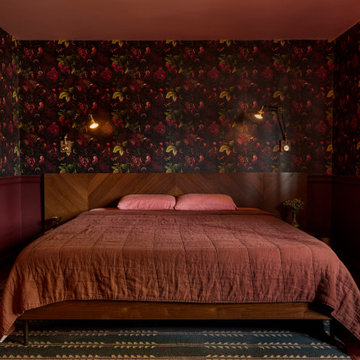
Mid-Century Modern Transformation: This extensive home remodel encompassed a fresh kitchen and bathroom overhaul, a revitalized living room with vaulted ceilings, updated HVAC systems, new flooring, and a complete interior and exterior repaint. Additionally, the project included comprehensive re-piping and rewiring for modern functionality

Immagine di un soggiorno moderno con pareti bianche, pavimento in cemento, pavimento grigio e pareti in legno

Introducing our breathtaking custom walk-in closet nestled near the captivating landscapes of Joshua Tree, meticulously designed and flawlessly executed in collaboration with renowned Italian closet manufacturers. This closet is the epitome of luxury and sophistication.
The centerpiece of this exquisite closet is its linen-effect opaque glass doors, adorned with elegant bronze metal frames. These doors not only provide a touch of timeless beauty but also add a subtle, soft texture to the space. As you approach, the doors beckon you to explore the treasures within.
Upon opening those inviting doors, you'll be greeted by a harmonious blend of form and function. The integrated interior lighting gracefully illuminates your curated collection, making every garment and accessory shine in its own right. The ambient lighting sets the mood and adds a touch of glamour, ensuring that every visit to your closet is a delightful experience.
Designed for those who appreciate the finer things in life, this custom walk-in closet is a testament to the fusion of Italian craftsmanship and the natural beauty of Joshua Tree. It's not just a storage space; it's a sanctuary for your wardrobe, a reflection of your impeccable taste, and a daily indulgence in luxury.
Foto di case e interni moderni
4


















