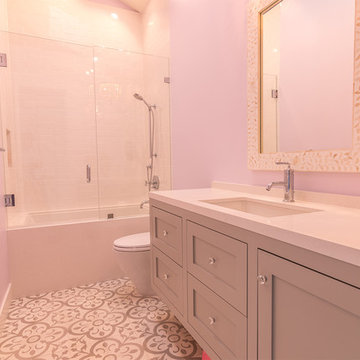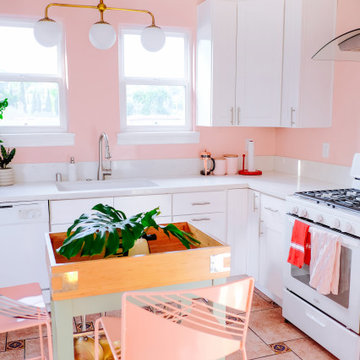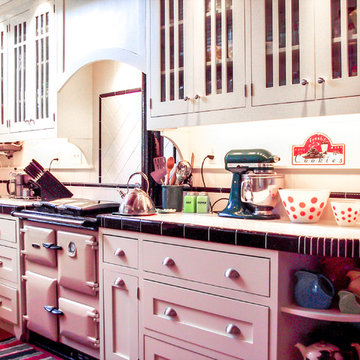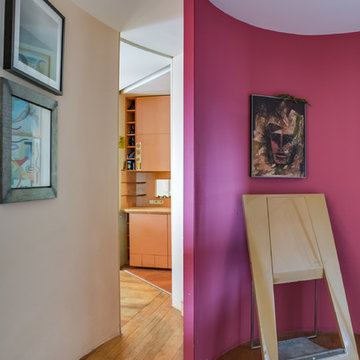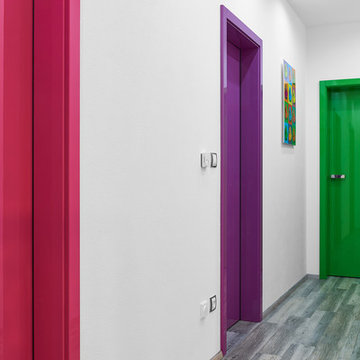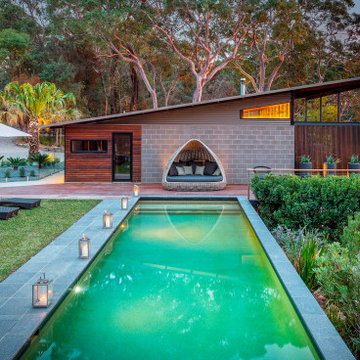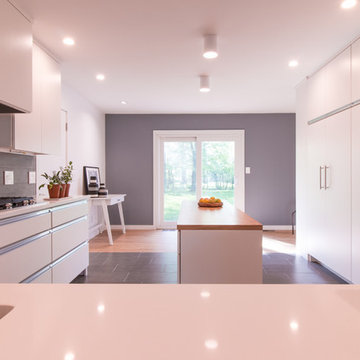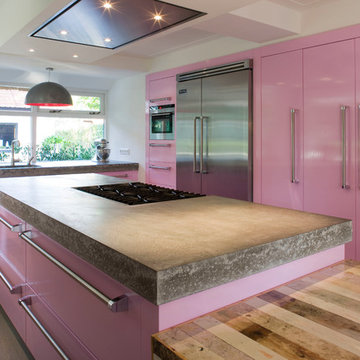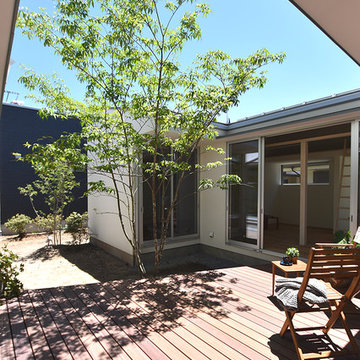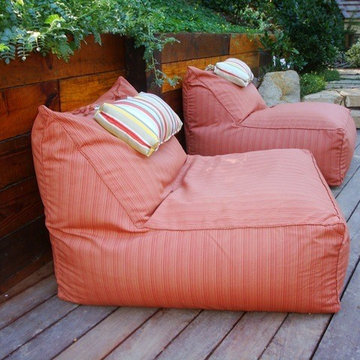Foto di case e interni moderni
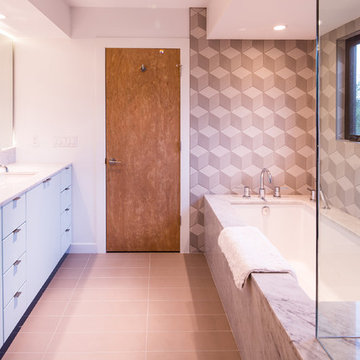
The former 4th bedroom of this small 2-story home is now the Master Bath, with wall tiles from Austin-based Architerra and floor tiles from Landers Premiere Flooring. The Carrera marble tub skirt forms the seat in the glass shower, while 2 new windows keep the space well-lit and bright.
[Photo by scottwade.com]
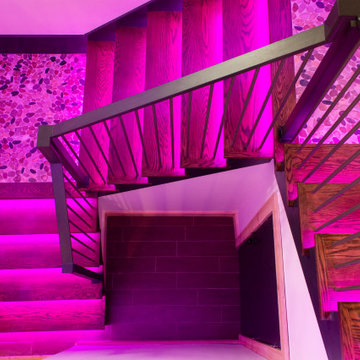
Staircase leading from the first floor to the basement. Each stair is underlit with color-changing LED lighting.
Idee per una scala minimalista
Idee per una scala minimalista
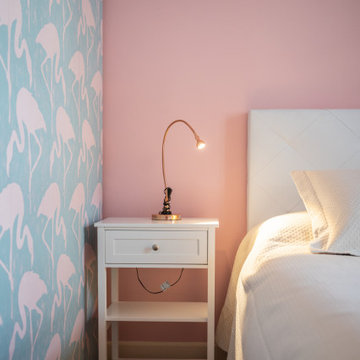
Immagine di una camera matrimoniale moderna di medie dimensioni con pareti rosa, pavimento marrone e carta da parati
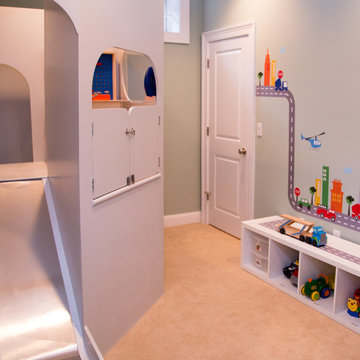
Julianna Webb
Idee per una cameretta per bambini da 1 a 3 anni moderna di medie dimensioni con pareti grigie e moquette
Idee per una cameretta per bambini da 1 a 3 anni moderna di medie dimensioni con pareti grigie e moquette
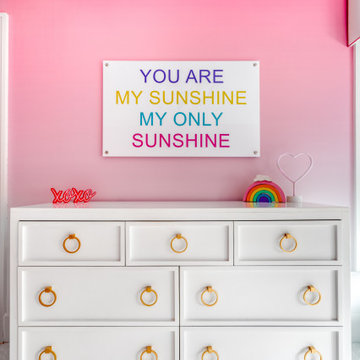
Immagine di una cameretta per bambini minimalista di medie dimensioni con pareti rosa, moquette e pavimento bianco
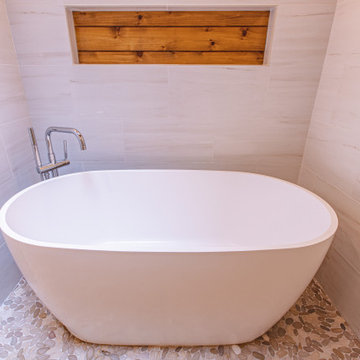
FineCraft Contractors, Inc.
Gardner Architects, LLC
Idee per una piccola stanza da bagno padronale minimalista con ante lisce, ante marroni, vasca freestanding, doccia aperta, piastrelle bianche, piastrelle in gres porcellanato, pavimento con piastrelle di ciottoli, lavabo sospeso, top in quarzo composito, pavimento grigio, doccia aperta, top bianco, due lavabi, mobile bagno sospeso e soffitto a volta
Idee per una piccola stanza da bagno padronale minimalista con ante lisce, ante marroni, vasca freestanding, doccia aperta, piastrelle bianche, piastrelle in gres porcellanato, pavimento con piastrelle di ciottoli, lavabo sospeso, top in quarzo composito, pavimento grigio, doccia aperta, top bianco, due lavabi, mobile bagno sospeso e soffitto a volta
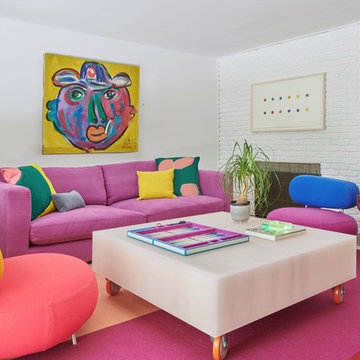
Ispirazione per un soggiorno minimalista chiuso con pareti bianche, camino classico e cornice del camino in mattoni
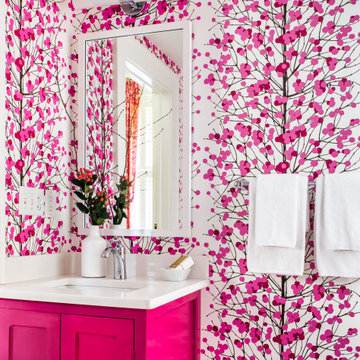
Photography: Jeff Herr
Foto di una stanza da bagno padronale moderna di medie dimensioni con ante in stile shaker, doccia alcova, WC a due pezzi, piastrelle bianche, piastrelle in gres porcellanato, pavimento in gres porcellanato, lavabo sottopiano, top in quarzite, pavimento bianco, doccia con tenda, top bianco, un lavabo, mobile bagno incassato e carta da parati
Foto di una stanza da bagno padronale moderna di medie dimensioni con ante in stile shaker, doccia alcova, WC a due pezzi, piastrelle bianche, piastrelle in gres porcellanato, pavimento in gres porcellanato, lavabo sottopiano, top in quarzite, pavimento bianco, doccia con tenda, top bianco, un lavabo, mobile bagno incassato e carta da parati
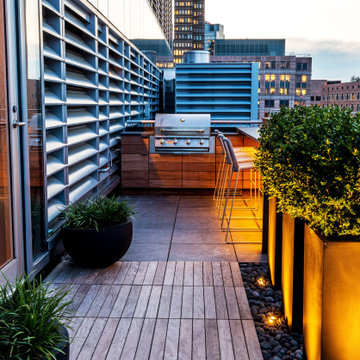
Our long-time clients wanted a bit of outdoor entertainment space at their Boston penthouse, and while there were some challenges due to location and footprint, we agreed to help. The views are amazing as this space overlooks the harbor and Boston’s bustling Seaport below. With Logan Airport just on the other side of the Boston Harbor, the arriving jets are a mesmerizing site as their lights line up in preparation to land.
The entire space we had to work with is less than 10 feet wide and 45 feet long (think bowling-alley-lane dimensions), so we worked extremely hard to get as much programmable space as possible without forcing any of the areas. The gathering spots are delineated by granite and IPE wood floor tiles supported on a custom pedestal system designed to protect the rubber roof below.
The gas grill and wine fridge are installed within a custom-built IPE cabinet topped by jet-mist granite countertops. This countertop extends to a slightly-raised bar area for the ultimate view beyond and terminates as a waterfall of granite meets the same jet-mist floor tiles… custom-cut and honed to match, of course.
Moving along the length of the space, the floor transitions from granite to wood, and is framed by sculptural containers and plants. Low-voltage lighting warms the space and creates a striking display that harmonizes with the city lights below. Once again, the floor transitions, this time back to granite in the seating area consisting of two counter-height chairs.
"This purposeful back-and-forth of the floor really helps define the space and our furniture choices create these niches that are both aesthetically pleasing and functional.” - Russell
The terrace concludes with a large trough planter filled with ornamental grasses in the summer months and a seasonal holiday arrangements throughout the winter. An ‘L’-shaped couch offers a spot for multiple guests to relax and take in the sounds of a custom sound system — all hidden and out of sight — which adds to the magical feel of this ultimate night spot.
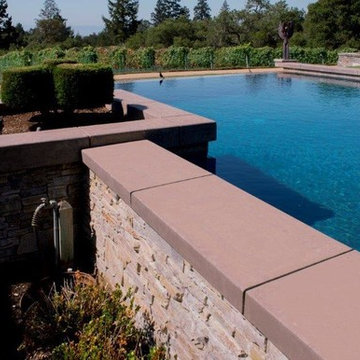
It is easy to see why the designer choose to use a thicker more bold concrete on these columns around the pool especially from this vantage point. There is a certain handsomeness that emanates from the thicker cap and casts a unique distinction for the planters themselves as the play off of the blue pool water
John Luhn
Foto di case e interni moderni
5


















