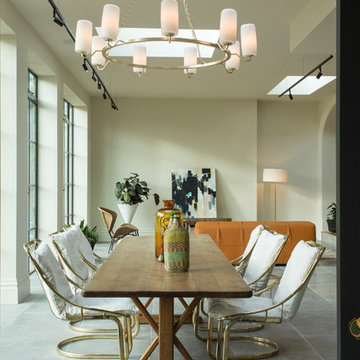Foto di case e interni moderni
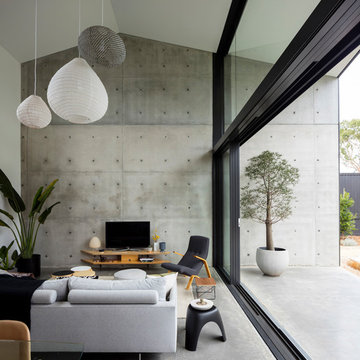
Brett Boardman Photography
Immagine di un soggiorno minimalista aperto con sala formale, pareti grigie, pavimento in cemento, TV autoportante e pavimento grigio
Immagine di un soggiorno minimalista aperto con sala formale, pareti grigie, pavimento in cemento, TV autoportante e pavimento grigio
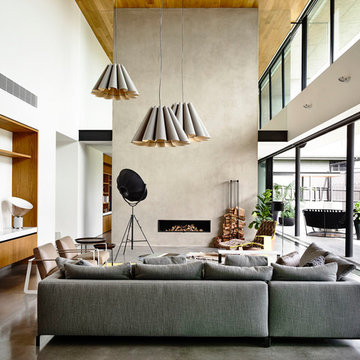
Idee per un soggiorno minimalista aperto con pareti bianche, cornice del camino in cemento, pavimento grigio, sala formale, pavimento in cemento e camino lineare Ribbon
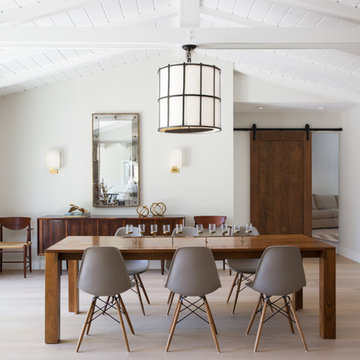
A wonderfully spacious dining area was created in a formerly cramped living room that had a divider wall which has been removed. A new classic barn door with sliding hardware separates the new living room. Mo Saito Photography
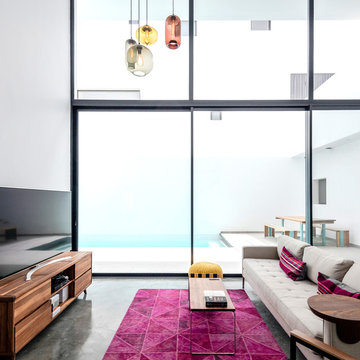
Esempio di un soggiorno moderno con sala formale, pareti bianche, pavimento in cemento, TV autoportante e pavimento grigio
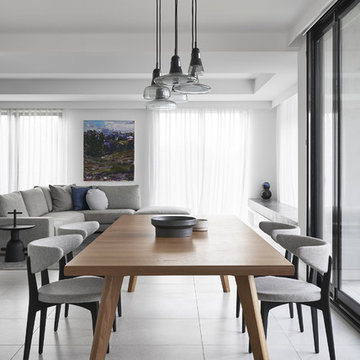
Product:
• Shortwave (chair)
Interior Designer: Harrison Interiors
Photo © Dan Hocking
Immagine di una sala da pranzo aperta verso il soggiorno moderna con pareti bianche e pavimento grigio
Immagine di una sala da pranzo aperta verso il soggiorno moderna con pareti bianche e pavimento grigio

The master suite in this 1970’s Frank Lloyd Wright-inspired home was transformed from open and awkward to clean and crisp. The original suite was one large room with a sunken tub, pedestal sink, and toilet just a few steps up from the bedroom, which had a full wall of patio doors. The roof was rebuilt so the bedroom floor could be raised so that it is now on the same level as the bathroom (and the rest of the house). Rebuilding the roof gave an opportunity for the bedroom ceilings to be vaulted, and wood trim, soffits, and uplighting enhance the Frank Lloyd Wright connection. The interior space was reconfigured to provide a private master bath with a soaking tub and a skylight, and a private porch was built outside the bedroom.
The dining room was given a face-lift by removing the old mirrored china built-in along the wall and adding simple shelves in its place.
Contractor: Meadowlark Design + Build
Interior Designer: Meadowlark Design + Build
Photographer: Emily Rose Imagery
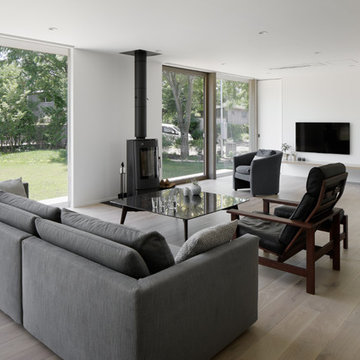
写真@安田誠
Ispirazione per un soggiorno minimalista aperto con sala formale, pareti bianche, parquet chiaro, stufa a legna, cornice del camino in metallo, TV a parete e pavimento grigio
Ispirazione per un soggiorno minimalista aperto con sala formale, pareti bianche, parquet chiaro, stufa a legna, cornice del camino in metallo, TV a parete e pavimento grigio
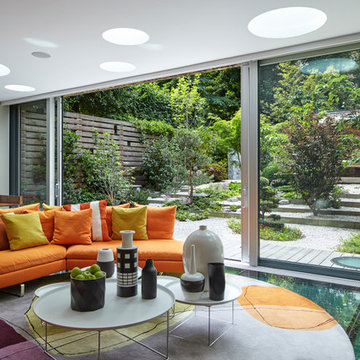
On this level, we created a wide open plan space for our clients to be able to have breakfast, relax, use as a study, and have direct access to the garden. This space worked very well for them and their 2 children allowing enough space and distance from the more formal spaces in the first floor. The garden is done in a Japanese fashion leading to a complete Japanese Tea House at the end of it.
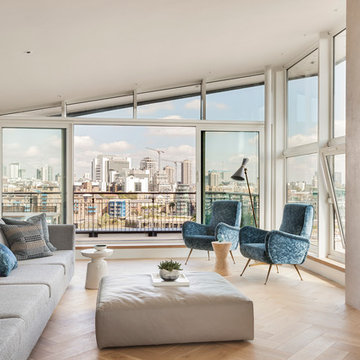
The Living room is in a petrol blue and grey colour scheme. The bespoke sofa was built in and over 5 meters long. The bespoke joinery had a polished plaster finish surrounding.
.
.
.
Hemming (photography) : Form Studio (Architecture)
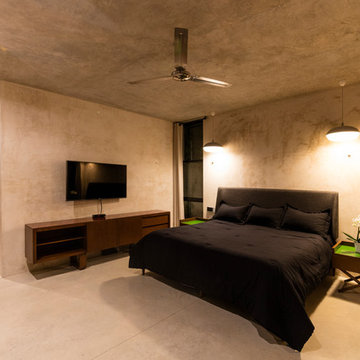
David Cervera
Idee per una camera da letto moderna con pareti grigie, pavimento in cemento e pavimento grigio
Idee per una camera da letto moderna con pareti grigie, pavimento in cemento e pavimento grigio
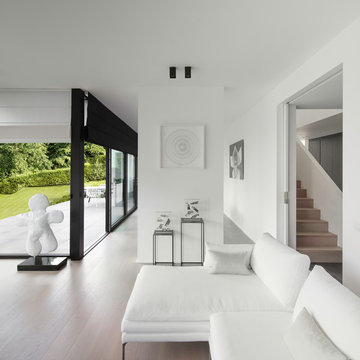
SERGE ANTON
Ispirazione per un soggiorno minimalista con pareti bianche e parquet chiaro
Ispirazione per un soggiorno minimalista con pareti bianche e parquet chiaro
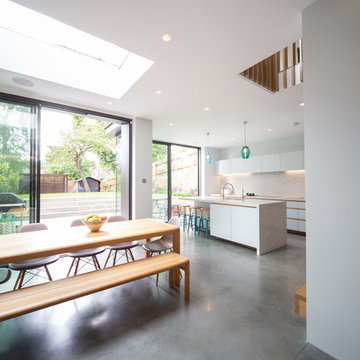
Henrietta Garden
Ispirazione per una sala da pranzo aperta verso la cucina moderna di medie dimensioni con pareti bianche, pavimento in cemento e pavimento grigio
Ispirazione per una sala da pranzo aperta verso la cucina moderna di medie dimensioni con pareti bianche, pavimento in cemento e pavimento grigio
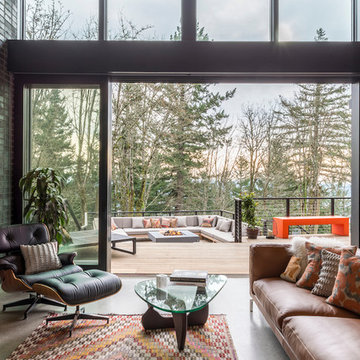
Living room and deck
Built Photo
Idee per un grande soggiorno minimalista aperto con pareti bianche, pavimento in cemento, nessuna TV e pavimento grigio
Idee per un grande soggiorno minimalista aperto con pareti bianche, pavimento in cemento, nessuna TV e pavimento grigio
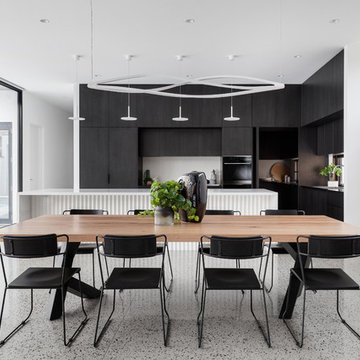
Kitchen and joinery finishes by Design + Diplomacy. Property styling by Design + Diplomacy. Cabinetry by Mark Gauci of Complete Interior Design. Architecture by DX Architects. Photography by Dylan Lark of Aspect11.
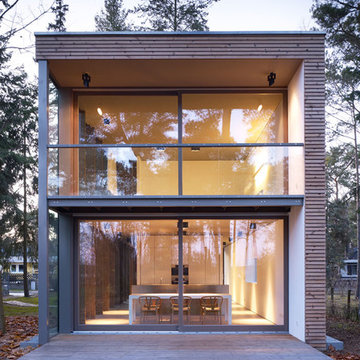
Ispirazione per la facciata di una casa marrone moderna a due piani di medie dimensioni con rivestimenti misti e tetto piano
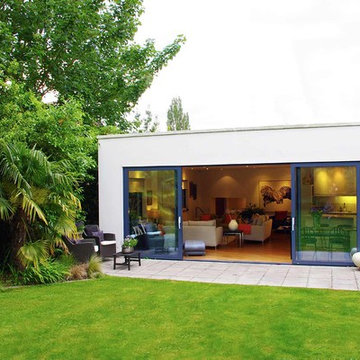
Large full height sliding windows and doors leading from living room out to the garden, allowing the interior and exterior to function as one.
Ispirazione per la facciata di una casa ampia bianca moderna a un piano con rivestimento in vetro e tetto piano
Ispirazione per la facciata di una casa ampia bianca moderna a un piano con rivestimento in vetro e tetto piano
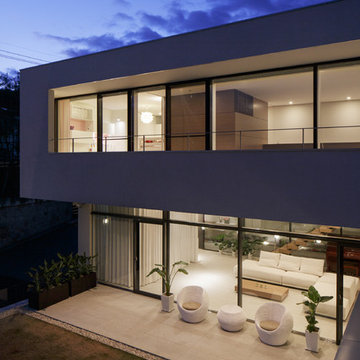
恵まれた眺望を活かす、開放的な 空間。 斜面地に計画したRC+S造の住宅。恵まれた眺望を活かすこと、庭と一体となった開放的な空間をつくることが望まれた。そこで高低差を利用して、道路から一段高い基壇を設け、その上にフラットに広がる芝庭と主要な生活空間を配置した。庭を取り囲むように2つのヴォリュームを組み合わせ、そこに生まれたL字型平面にフォーマルリビング、ダイニング、キッチン、ファミリーリビングを設けている。これらはひとつながりの空間であるが、フロアレベルに細やかな高低差を設けることで、パブリックからプライベートへ、少しずつ空間の親密さが変わるように配慮した。家族のためのプライベートルームは、2階に浮かべたヴォリュームの中におさめてあり、眼下に広がる眺望を楽しむことができる。
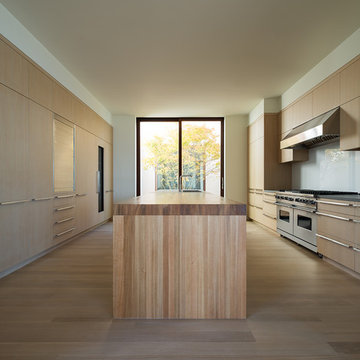
Gilbert McCarragher
Immagine di una cucina moderna chiusa con ante lisce, ante in legno chiaro, paraspruzzi bianco, elettrodomestici da incasso, parquet chiaro, pavimento beige e top beige
Immagine di una cucina moderna chiusa con ante lisce, ante in legno chiaro, paraspruzzi bianco, elettrodomestici da incasso, parquet chiaro, pavimento beige e top beige
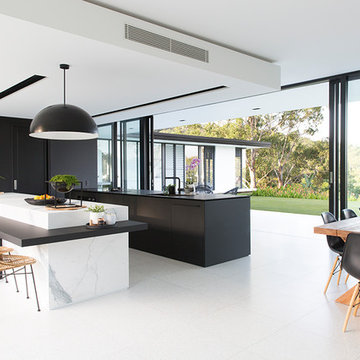
@VillaStyling
Esempio di una cucina minimalista con lavello sottopiano, ante lisce, ante nere, elettrodomestici da incasso, 2 o più isole, pavimento bianco e top nero
Esempio di una cucina minimalista con lavello sottopiano, ante lisce, ante nere, elettrodomestici da incasso, 2 o più isole, pavimento bianco e top nero
Foto di case e interni moderni
7


















