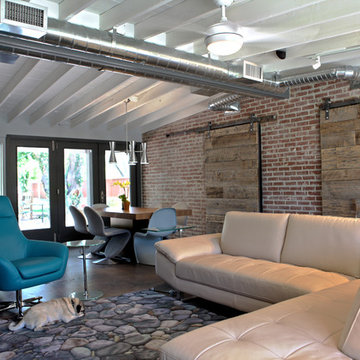Foto di case e interni moderni
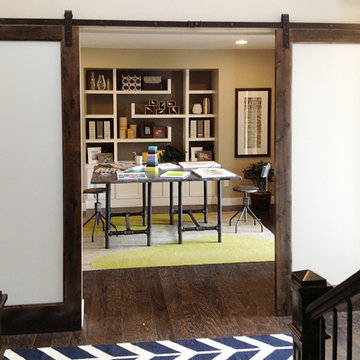
Immagine di un atelier moderno di medie dimensioni con parquet scuro, scrivania autoportante e pareti grigie
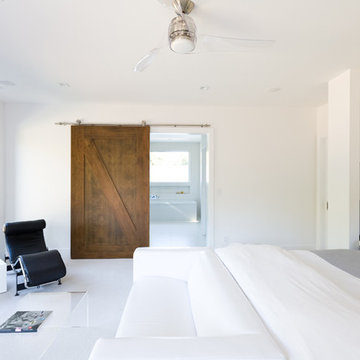
Lisa Duncan
Foto di una grande camera matrimoniale moderna con pareti bianche, moquette, nessun camino e pavimento bianco
Foto di una grande camera matrimoniale moderna con pareti bianche, moquette, nessun camino e pavimento bianco
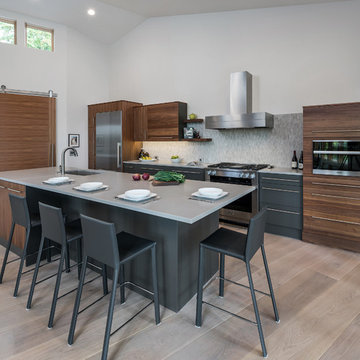
Designed and built by Neil Kelly
Photos by KuDa Photography
Esempio di una cucina moderna con ante lisce, ante in legno bruno, paraspruzzi grigio, elettrodomestici in acciaio inossidabile, parquet chiaro e pavimento marrone
Esempio di una cucina moderna con ante lisce, ante in legno bruno, paraspruzzi grigio, elettrodomestici in acciaio inossidabile, parquet chiaro e pavimento marrone
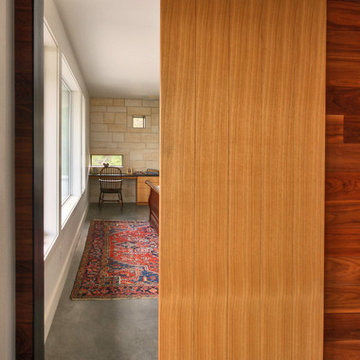
Nestled into sloping topography, the design of this home allows privacy from the street while providing unique vistas throughout the house and to the surrounding hill country and downtown skyline. Layering rooms with each other as well as circulation galleries, insures seclusion while allowing stunning downtown views. The owners' goals of creating a home with a contemporary flow and finish while providing a warm setting for daily life was accomplished through mixing warm natural finishes such as stained wood with gray tones in concrete and local limestone. The home's program also hinged around using both passive and active green features. Sustainable elements include geothermal heating/cooling, rainwater harvesting, spray foam insulation, high efficiency glazing, recessing lower spaces into the hillside on the west side, and roof/overhang design to provide passive solar coverage of walls and windows. The resulting design is a sustainably balanced, visually pleasing home which reflects the lifestyle and needs of the clients.
Photography by Adam Steiner
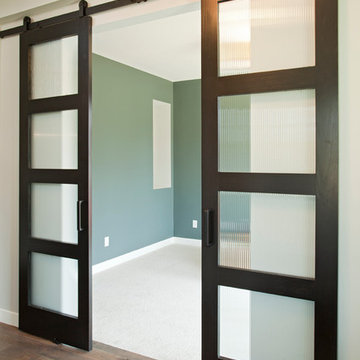
Shultz Photo
Ispirazione per un soggiorno minimalista di medie dimensioni e aperto con pareti verdi, moquette, sala formale, nessun camino e nessuna TV
Ispirazione per un soggiorno minimalista di medie dimensioni e aperto con pareti verdi, moquette, sala formale, nessun camino e nessuna TV
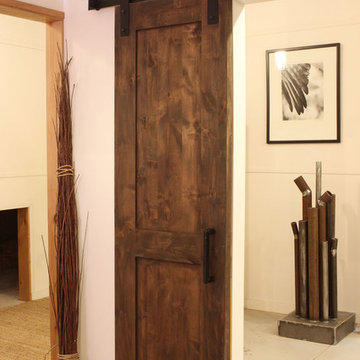
Industrial Barn Door Hardware is one of our best sellers.
Ispirazione per case e interni moderni
Ispirazione per case e interni moderni
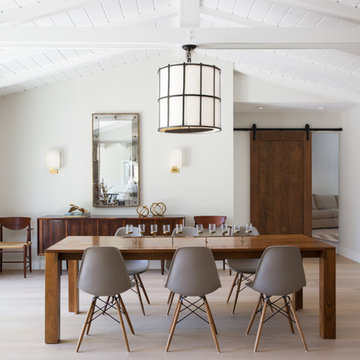
A wonderfully spacious dining area was created in a formerly cramped living room that had a divider wall which has been removed. A new classic barn door with sliding hardware separates the new living room. Mo Saito Photography
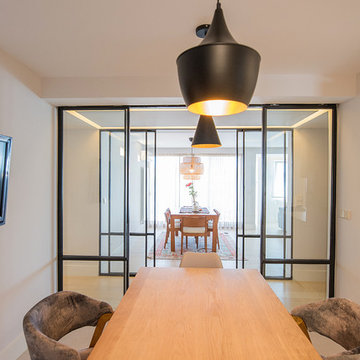
Se eliminaron los tabiques de separación entre cocina y comedor y se sustituyeron por cerramientos acristalados con puertas correderas de hierro, que permiten la entrada de luz desde la terraza hacia la zona de la cocina y que le convierten en un espacio único y personal.
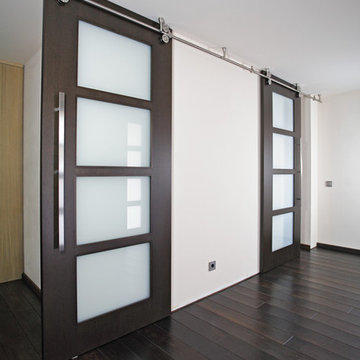
We’ve been perfecting our slide show for quite some time—it’s no wonder we are the industry leaders. With so many options at your fingertips—from barn, pocket and closet doors to room dividers—allow us to be your sliding door company.
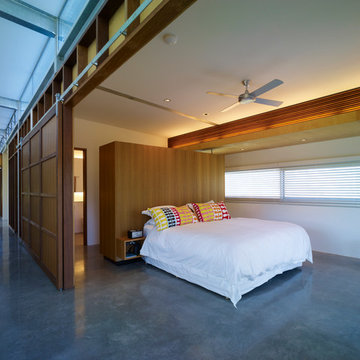
Brett Boardman
Immagine di una grande camera matrimoniale moderna con pareti bianche e pavimento in cemento
Immagine di una grande camera matrimoniale moderna con pareti bianche e pavimento in cemento
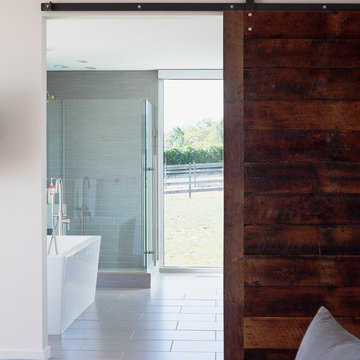
The Porch House located just west of Springfield, Missouri, presented Hufft Projects with a unique challenge. The clients desired a residence that referenced the traditional forms of farmhouses but also spoke to something distinctly modern. A hybrid building emerged and the Porch House greets visitors with its namesake – a large east and south facing ten foot cantilevering canopy that provides dramatic cover.
The residence also commands a view of the expansive river valley to the south. L-shaped in plan, the house’s master suite is located in the western leg and is isolated away from other functions allowing privacy. The living room, dining room, and kitchen anchor the southern, more traditional wing of the house with its spacious vaulted ceilings. A chimney punctuates this area and features a granite clad fireplace on the interior and an exterior fireplace expressing split face concrete block. Photo Credit: Mike Sinclair
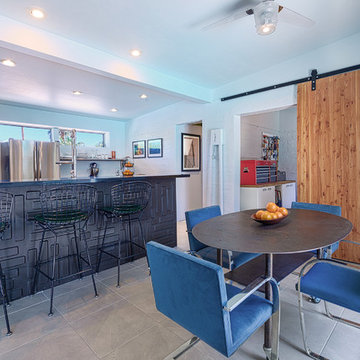
1947 Palm Springs Adobe transformed into a modern Architectural Master piece.
Esempio di una sala da pranzo aperta verso la cucina minimalista con pareti bianche
Esempio di una sala da pranzo aperta verso la cucina minimalista con pareti bianche
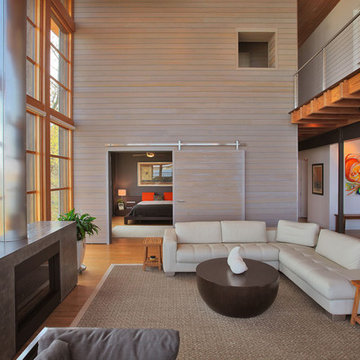
photo credit: Ken Wyner
general contractor: Berliner Construction, www.berlinerconstruction.com
Ispirazione per un soggiorno moderno aperto con pareti beige
Ispirazione per un soggiorno moderno aperto con pareti beige

New master bedroom. Custom barn door to close off office and master bathroom. Floating vanity in master bathroom by AvenueTwo:Design. www.avetwo.com.
All photography by:
www.davidlauerphotography.com
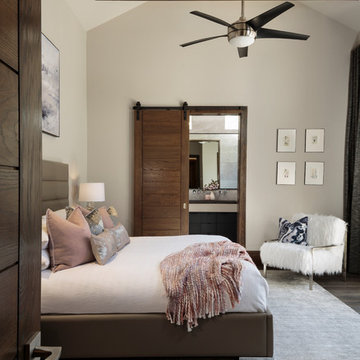
Foto di una camera matrimoniale minimalista di medie dimensioni con parquet scuro, pavimento marrone, pareti beige e nessun camino
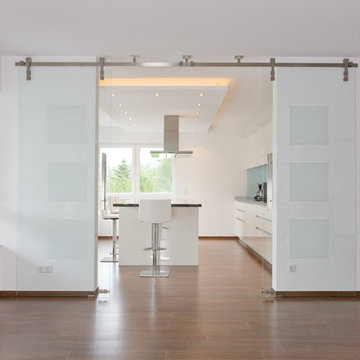
You can thank Bartels for taking the barn door out of the barn and placing them into homes and offices worldwide. Introducing the original stainless modern barn door hardware, we continue to feature only the highest quality products on the market today. One-of-a-kind and unconventionally modern barn doors will prove to be transformative within any space. Dare to be original with us!
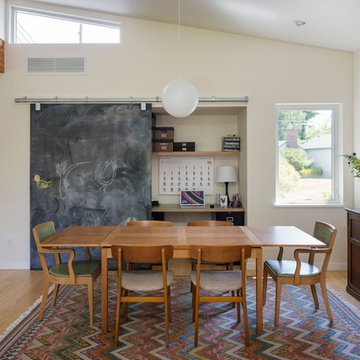
Aaron Leitz
Ispirazione per una sala da pranzo minimalista con pavimento in legno massello medio
Ispirazione per una sala da pranzo minimalista con pavimento in legno massello medio
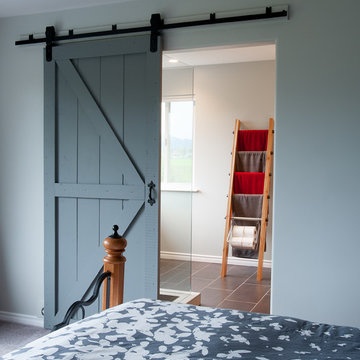
Pics Photography, These talented clients saved money by building both the ladder and the barn door with slides. Choosing these two great accessories for their master bathroom made all the difference.
Foto di case e interni moderni
1
