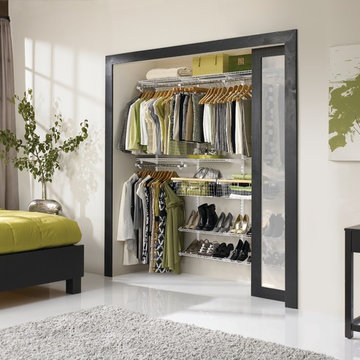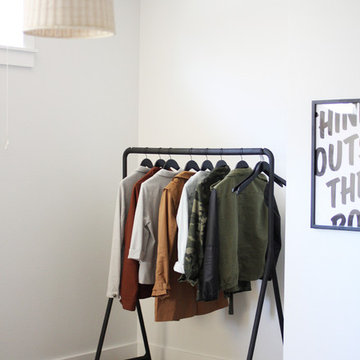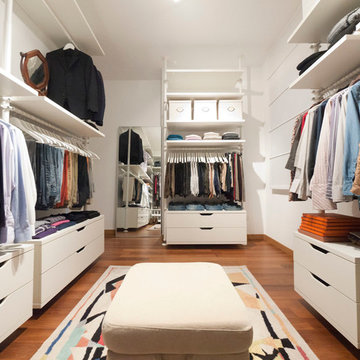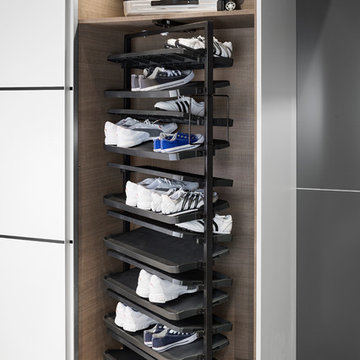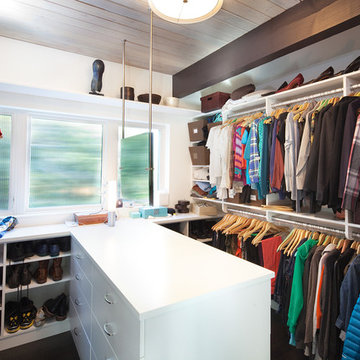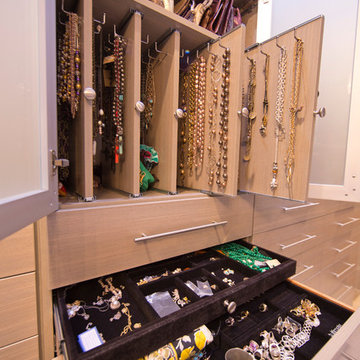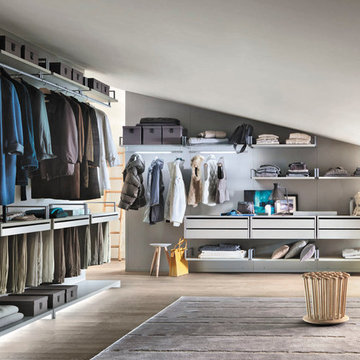Foto di case e interni moderni
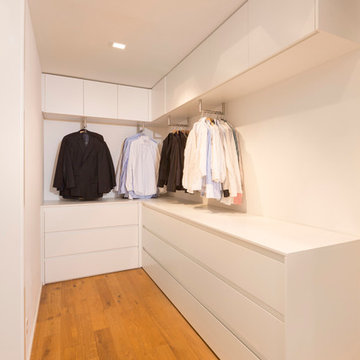
Christian Buck
Immagine di una piccola cabina armadio per uomo moderna con pavimento in legno massello medio, ante lisce e ante bianche
Immagine di una piccola cabina armadio per uomo moderna con pavimento in legno massello medio, ante lisce e ante bianche
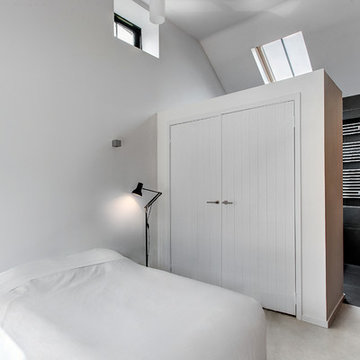
Martin Gardner, spacialimages.com
Foto di una camera da letto minimalista con pareti bianche
Foto di una camera da letto minimalista con pareti bianche
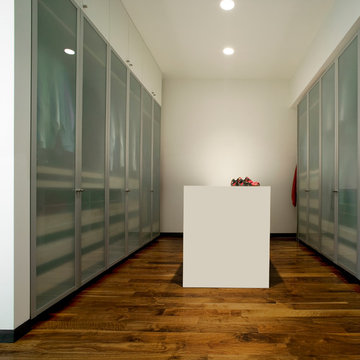
Addition and renovation of a modern home in Phoenix, Arizona. Spring 2004
Photo credit: Bill Timmerman
Immagine di una cabina armadio moderna con pavimento in legno massello medio e ante lisce
Immagine di una cabina armadio moderna con pavimento in legno massello medio e ante lisce
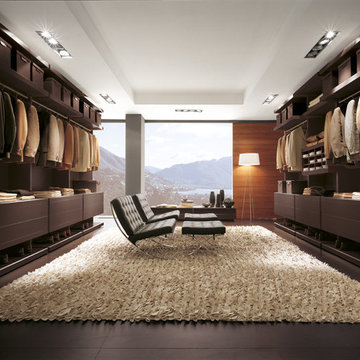
Fimes Walk in wardrobe
Modular designed or custom designed
Available in 2 colours
Mounted to the wall using a track system.
Multiple accessories, easily added to or changed.
Available up to 2900mm high and to any width.
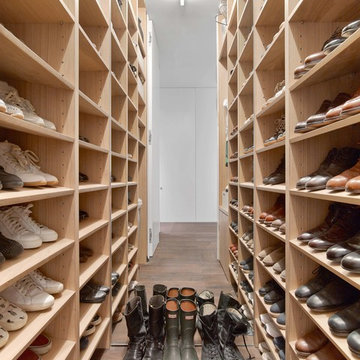
Idee per una cabina armadio per uomo moderna con nessun'anta, ante in legno chiaro, parquet scuro e pavimento marrone
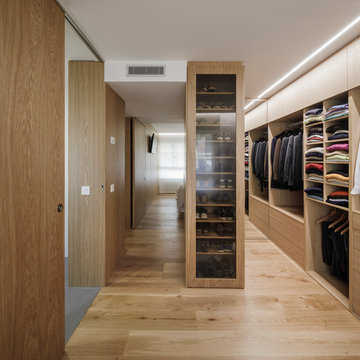
Idee per una cabina armadio per uomo minimalista con ante in legno scuro, pavimento in legno massello medio, ante lisce e pavimento beige
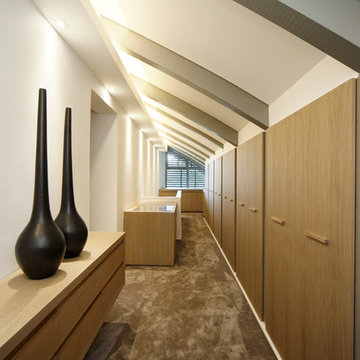
Kröger Gross Fotografie
Foto di un'ampia cabina armadio unisex minimalista con ante lisce, ante in legno chiaro e moquette
Foto di un'ampia cabina armadio unisex minimalista con ante lisce, ante in legno chiaro e moquette
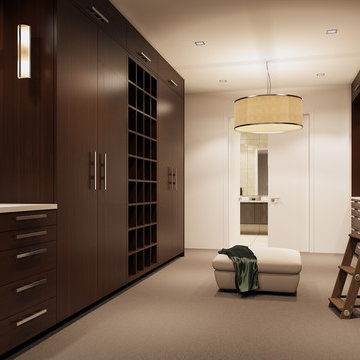
Foto di una grande cabina armadio unisex moderna con ante lisce, ante in legno bruno e moquette
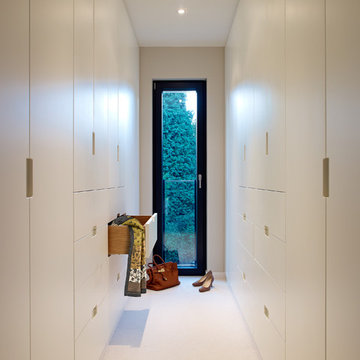
Durch die individuelle Hausplanung schuf sich die Familie ein separates Ankleidezimmer.
Idee per un grande spazio per vestirsi unisex minimalista con ante lisce, ante bianche e moquette
Idee per un grande spazio per vestirsi unisex minimalista con ante lisce, ante bianche e moquette
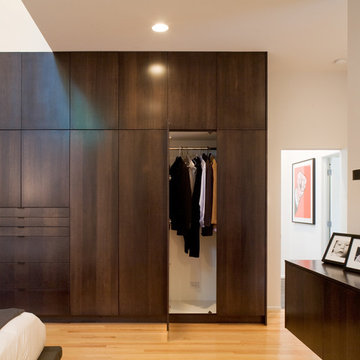
This contemporary renovation makes no concession towards differentiating the old from the new. Rather than razing the entire residence an effort was made to conserve what elements could be worked with and added space where an expanded program required it. Clad with cedar, the addition contains a master suite on the first floor and two children’s rooms and playroom on the second floor. A small vegetated roof is located adjacent to the stairwell and is visible from the upper landing. Interiors throughout the house, both in new construction and in the existing renovation, were handled with great care to ensure an experience that is cohesive. Partition walls that once differentiated living, dining, and kitchen spaces, were removed and ceiling vaults expressed. A new kitchen island both defines and complements this singular space.
The parti is a modern addition to a suburban midcentury ranch house. Hence, the name “Modern with Ranch.”
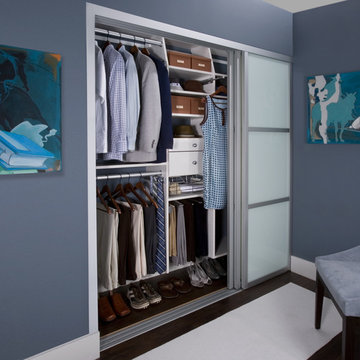
The custom reach-in closet pictured in white melamine accommodates two easily. Triple aluminum sliding doors with milky glass allow greater interior function and accessibility. The tapered vertical panels allow for the use and visibility of upper shelves. The unit is elevated off the floor to avoid heating vents. The many pull out accessories in this reach-in include drawers and a jewelry tray, a chrome basket, a valet rod, belt rack, tie rack and a pivoting mirror.
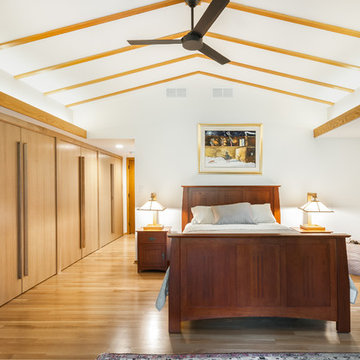
The master suite in this 1970’s Frank Lloyd Wright-inspired home was transformed from open and awkward to clean and crisp. The original suite was one large room with a sunken tub, pedestal sink, and toilet just a few steps up from the bedroom, which had a full wall of patio doors. The roof was rebuilt so the bedroom floor could be raised so that it is now on the same level as the bathroom (and the rest of the house). Rebuilding the roof gave an opportunity for the bedroom ceilings to be vaulted, and wood trim, soffits, and uplighting enhance the Frank Lloyd Wright connection. The interior space was reconfigured to provide a private master bath with a soaking tub and a skylight, and a private porch was built outside the bedroom.
Contractor: Meadowlark Design + Build
Interior Designer: Meadowlark Design + Build
Photographer: Emily Rose Imagery
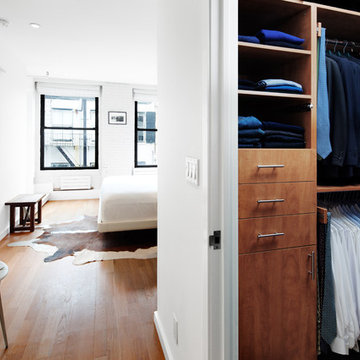
© Elk Studios/www.elkstudios.com
Ispirazione per armadi e cabine armadio minimalisti con pavimento in legno massello medio
Ispirazione per armadi e cabine armadio minimalisti con pavimento in legno massello medio
Foto di case e interni moderni
1


















