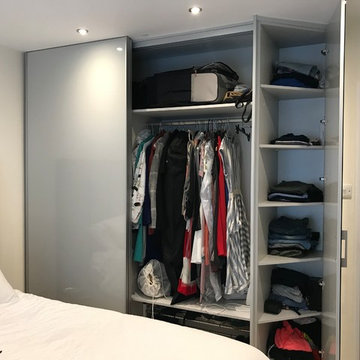Foto di case e interni moderni
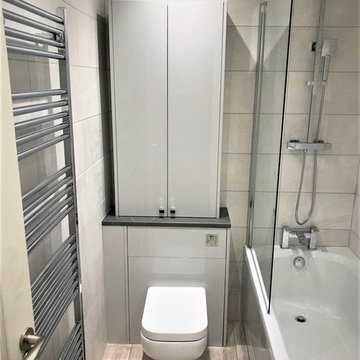
Creating additional storage with this countertop unit in this recent install. Soft grey ice wall tiles with rustic wood effect flooring
Esempio di una piccola stanza da bagno per bambini moderna con ante lisce e ante grigie
Esempio di una piccola stanza da bagno per bambini moderna con ante lisce e ante grigie
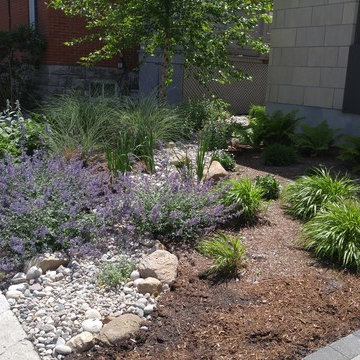
Front Yard Landscape
Esempio di un piccolo giardino xeriscape minimalista esposto a mezz'ombra davanti casa in estate con pacciame
Esempio di un piccolo giardino xeriscape minimalista esposto a mezz'ombra davanti casa in estate con pacciame
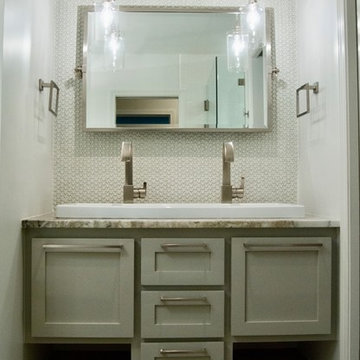
Modern gray bathroom with floating vanity, stainless hardware and hanging glass pendants. White penny round backsplash houses simple Pottery Barn pivot mirror.
Photo by Todd Whittington.
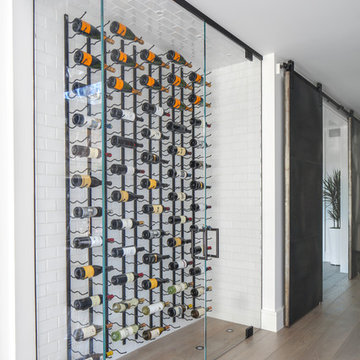
Chad Mellon Photographer
Foto di una piccola cantina moderna con pavimento in legno massello medio, portabottiglie a vista e pavimento marrone
Foto di una piccola cantina moderna con pavimento in legno massello medio, portabottiglie a vista e pavimento marrone
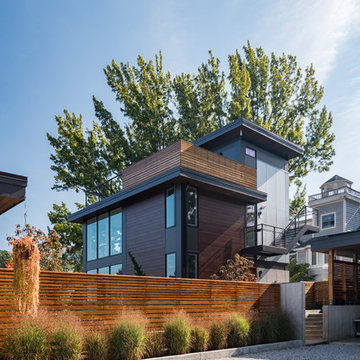
A couple wanted a weekend retreat without spending a majority of their getaway in an automobile. Therefore, a lot was purchased along the Rocky River with the vision of creating a nearby escape less than five miles away from their home. This 1,300 sf 24’ x 24’ dwelling is divided into a four square quadrant with the goal to create a variety of interior and exterior experiences while maintaining a rather small footprint.
Typically, when going on a weekend retreat one has the drive time to decompress. However, without this, the goal was to create a procession from the car to the house to signify such change of context. This concept was achieved through the use of a wood slatted screen wall which must be passed through. After winding around a collection of poured concrete steps and walls one comes to a wood plank bridge and crosses over a Japanese garden leaving all the stresses of the daily world behind.
The house is structured around a nine column steel frame grid, which reinforces the impression one gets of the four quadrants. The two rear quadrants intentionally house enclosed program space but once passed through, the floor plan completely opens to long views down to the mouth of the river into Lake Erie.
On the second floor the four square grid is stacked with one quadrant removed for the two story living area on the first floor to capture heightened views down the river. In a move to create complete separation there is a one quadrant roof top office with surrounding roof top garden space. The rooftop office is accessed through a unique approach by exiting onto a steel grated staircase which wraps up the exterior facade of the house. This experience provides an additional retreat within their weekend getaway, and serves as the apex of the house where one can completely enjoy the views of Lake Erie disappearing over the horizon.
Visually the house extends into the riverside site, but the four quadrant axis also physically extends creating a series of experiences out on the property. The Northeast kitchen quadrant extends out to become an exterior kitchen & dining space. The two-story Northwest living room quadrant extends out to a series of wrap around steps and lounge seating. A fire pit sits in this quadrant as well farther out in the lawn. A fruit and vegetable garden sits out in the Southwest quadrant in near proximity to the shed, and the entry sequence is contained within the Southeast quadrant extension. Internally and externally the whole house is organized in a simple and concise way and achieves the ultimate goal of creating many different experiences within a rationally sized footprint.
Photo: Sergiu Stoian
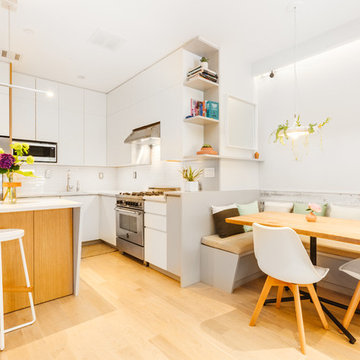
Ispirazione per una piccola cucina moderna con lavello sottopiano, ante lisce, ante bianche, top in quarzite, paraspruzzi bianco, elettrodomestici in acciaio inossidabile, parquet chiaro e pavimento beige
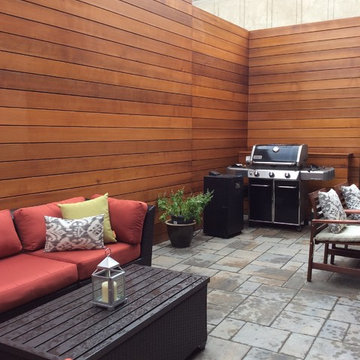
What started as an imposing, bland concrete & brick private patio was turned into this magnificent outdoor living space by LCM PLUS. In addition to the wooden feature walls enveloping this space, LCM PLUS installed a Techo-Bloc Blu-60 patio with drainage and build planters along the far walls. The entire aesthetic was transformed and the end result is breath taking. With electricity and comfortable seating, we know our client will get boundless joy for years to come whether it be inviting friends & neighbors or a relaxing quiet evening.
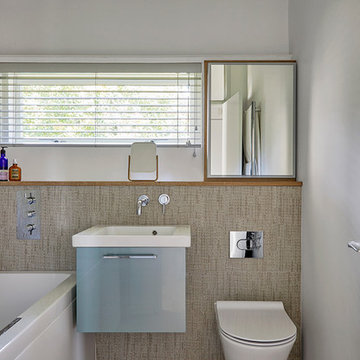
Anna Stathaki
Idee per una piccola stanza da bagno moderna con ante lisce, ante blu, vasca/doccia, WC sospeso e lavabo sospeso
Idee per una piccola stanza da bagno moderna con ante lisce, ante blu, vasca/doccia, WC sospeso e lavabo sospeso
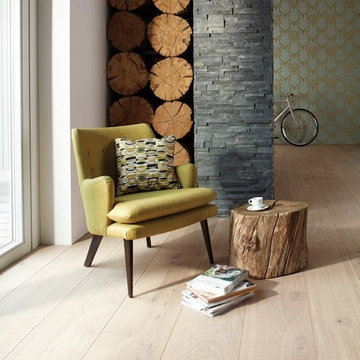
Idee per un piccolo soggiorno moderno chiuso con pareti multicolore, parquet chiaro, nessun camino, nessuna TV e pavimento marrone
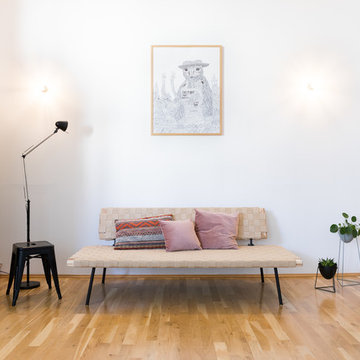
HEJM
Ispirazione per un piccolo soggiorno minimalista chiuso con pareti bianche, pavimento in legno massello medio, nessun camino, nessuna TV e pavimento marrone
Ispirazione per un piccolo soggiorno minimalista chiuso con pareti bianche, pavimento in legno massello medio, nessun camino, nessuna TV e pavimento marrone
Lauren Colton
Immagine di una piccola stanza da bagno padronale minimalista con ante lisce, ante in legno scuro, doccia alcova, WC sospeso, piastrelle bianche, piastrelle in ceramica, pareti bianche, pavimento con piastrelle in ceramica, lavabo integrato, top in quarzo composito, pavimento blu e doccia aperta
Immagine di una piccola stanza da bagno padronale minimalista con ante lisce, ante in legno scuro, doccia alcova, WC sospeso, piastrelle bianche, piastrelle in ceramica, pareti bianche, pavimento con piastrelle in ceramica, lavabo integrato, top in quarzo composito, pavimento blu e doccia aperta
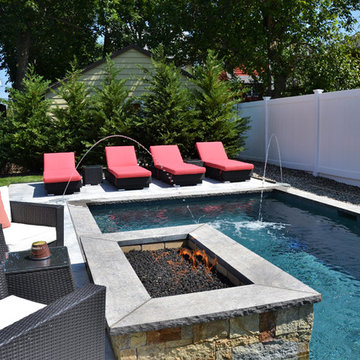
Small cocktail pool design, with fire feature built in. Marble patio surrounds the swimming pool and provides lounge seating area.
Immagine di una piccola piscina minimalista rettangolare dietro casa
Immagine di una piccola piscina minimalista rettangolare dietro casa
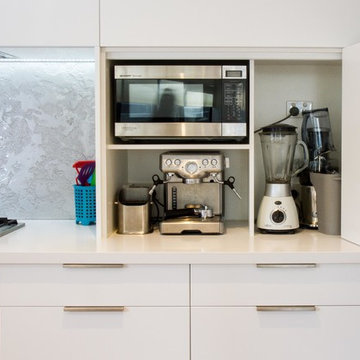
Designers: Corey Johnson & Michael Simpson; Photography by Yvonne Menegal
Idee per una piccola cucina moderna con lavello da incasso, ante lisce, ante bianche, top in quarzo composito, paraspruzzi grigio, paraspruzzi con lastra di vetro, elettrodomestici in acciaio inossidabile, parquet chiaro e pavimento marrone
Idee per una piccola cucina moderna con lavello da incasso, ante lisce, ante bianche, top in quarzo composito, paraspruzzi grigio, paraspruzzi con lastra di vetro, elettrodomestici in acciaio inossidabile, parquet chiaro e pavimento marrone

Samantha Goh
Foto di una piccola lavanderia minimalista con ante in stile shaker, top in quarzo composito, pareti bianche, pavimento in pietra calcarea, lavatrice e asciugatrice a colonna, pavimento nero e ante grigie
Foto di una piccola lavanderia minimalista con ante in stile shaker, top in quarzo composito, pareti bianche, pavimento in pietra calcarea, lavatrice e asciugatrice a colonna, pavimento nero e ante grigie
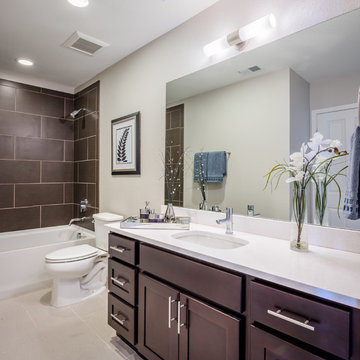
Beautiful, modern layout with storage space in modern looking cabinets.
Immagine di una piccola stanza da bagno padronale minimalista con ante lisce, ante marroni, vasca ad angolo, vasca/doccia, WC monopezzo, piastrelle marroni, pareti beige, lavabo da incasso, pavimento beige e doccia con tenda
Immagine di una piccola stanza da bagno padronale minimalista con ante lisce, ante marroni, vasca ad angolo, vasca/doccia, WC monopezzo, piastrelle marroni, pareti beige, lavabo da incasso, pavimento beige e doccia con tenda
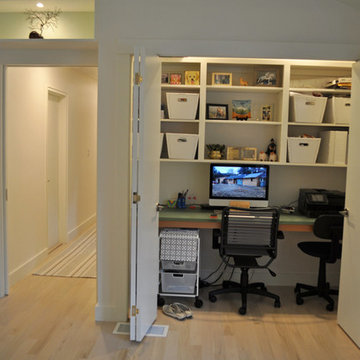
Constructed in two phases, this renovation, with a few small additions, touched nearly every room in this late ‘50’s ranch house. The owners raised their family within the original walls and love the house’s location, which is not far from town and also borders conservation land. But they didn’t love how chopped up the house was and the lack of exposure to natural daylight and views of the lush rear woods. Plus, they were ready to de-clutter for a more stream-lined look. As a result, KHS collaborated with them to create a quiet, clean design to support the lifestyle they aspire to in retirement.
To transform the original ranch house, KHS proposed several significant changes that would make way for a number of related improvements. Proposed changes included the removal of the attached enclosed breezeway (which had included a stair to the basement living space) and the two-car garage it partially wrapped, which had blocked vital eastern daylight from accessing the interior. Together the breezeway and garage had also contributed to a long, flush front façade. In its stead, KHS proposed a new two-car carport, attached storage shed, and exterior basement stair in a new location. The carport is bumped closer to the street to relieve the flush front facade and to allow access behind it to eastern daylight in a relocated rear kitchen. KHS also proposed a new, single, more prominent front entry, closer to the driveway to replace the former secondary entrance into the dark breezeway and a more formal main entrance that had been located much farther down the facade and curiously bordered the bedroom wing.
Inside, low ceilings and soffits in the primary family common areas were removed to create a cathedral ceiling (with rod ties) over a reconfigured semi-open living, dining, and kitchen space. A new gas fireplace serving the relocated dining area -- defined by a new built-in banquette in a new bay window -- was designed to back up on the existing wood-burning fireplace that continues to serve the living area. A shared full bath, serving two guest bedrooms on the main level, was reconfigured, and additional square footage was captured for a reconfigured master bathroom off the existing master bedroom. A new whole-house color palette, including new finishes and new cabinetry, complete the transformation. Today, the owners enjoy a fresh and airy re-imagining of their familiar ranch house.
Photos by Katie Hutchison

A small yet stylish modern bathroom remodel. Double standing shower with beautiful white hexagon tiles & black grout to create a great contrast.Gold round wall mirrors, dark gray flooring with white his & hers vanities and Carrera marble countertop. Gold hardware to complete the chic look.
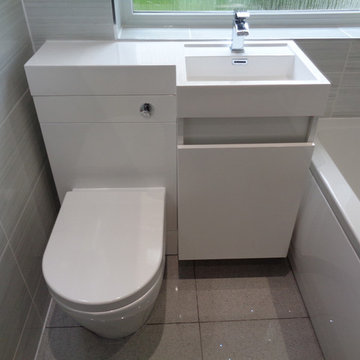
A Bathroom refitted in a small width bathroom in Royal Leamington Spa. A shower bath would not fit so we fitted a 75cm wide bath. The basin and toilet are a L shaped vanity basin and toilet. The radiator was replaced with this Anthracite grey towel warmer. The bathroom wall tiles are British ceramic Serpentine wall tile and the floor and feature wall are Starlight Quartz Grey.

Reagen Taylor
Esempio di una piccola stanza da bagno padronale moderna con ante lisce, ante in legno scuro, doccia a filo pavimento, WC sospeso, piastrelle bianche, piastrelle in ceramica, pareti bianche, pavimento in legno massello medio, lavabo a bacinella, top in quarzo composito e doccia aperta
Esempio di una piccola stanza da bagno padronale moderna con ante lisce, ante in legno scuro, doccia a filo pavimento, WC sospeso, piastrelle bianche, piastrelle in ceramica, pareti bianche, pavimento in legno massello medio, lavabo a bacinella, top in quarzo composito e doccia aperta
Foto di case e interni moderni
9


















