Foto di case e interni moderni

Guest bath. Floor tile Glazzio Greenwich Hex in Urbanite color. Wall tile Happy Floors Titan 4x12 Aqua color.
Ispirazione per una piccola stanza da bagno con doccia moderna con ante lisce, ante bianche, doccia a filo pavimento, WC a due pezzi, piastrelle blu, piastrelle in ceramica, pareti bianche, pavimento con piastrelle in ceramica, lavabo sottopiano, top in quarzo composito, pavimento blu, porta doccia a battente, top bianco e un lavabo
Ispirazione per una piccola stanza da bagno con doccia moderna con ante lisce, ante bianche, doccia a filo pavimento, WC a due pezzi, piastrelle blu, piastrelle in ceramica, pareti bianche, pavimento con piastrelle in ceramica, lavabo sottopiano, top in quarzo composito, pavimento blu, porta doccia a battente, top bianco e un lavabo
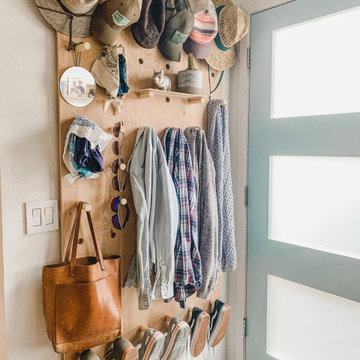
Idee per un piccolo ingresso o corridoio moderno con pareti bianche, una porta singola e una porta blu

Liadesign
Immagine di un piccolo soggiorno minimalista aperto con libreria, pareti multicolore, pavimento in marmo, TV autoportante e pavimento rosso
Immagine di un piccolo soggiorno minimalista aperto con libreria, pareti multicolore, pavimento in marmo, TV autoportante e pavimento rosso

Ispirazione per un piccolo soggiorno moderno chiuso con pareti verdi, moquette, pavimento beige e pannellatura
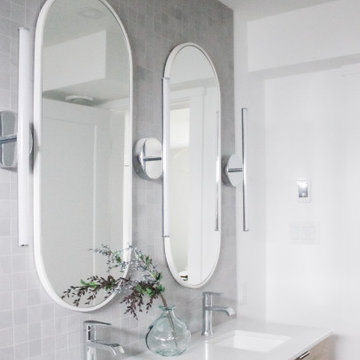
The clients were living with a very dated and non-functional "master" bathroom. They wanted to gut it and start over with key asks being for a curbless shower, floating vanity and modern style.

Immagine di una piccola stanza da bagno con doccia minimalista con ante lisce, ante bianche, doccia ad angolo, WC sospeso, piastrelle verdi, piastrelle in ceramica, pareti verdi, pavimento con piastrelle in ceramica, lavabo integrato, top in legno, pavimento beige, porta doccia scorrevole, top marrone, un lavabo e mobile bagno sospeso

Immagine di una piccola stanza da bagno padronale minimalista con vasca sottopiano, piastrelle bianche, piastrelle in gres porcellanato, pareti rosa, pavimento con piastrelle in ceramica, lavabo da incasso, top in laminato, pavimento blu, top bianco, lavanderia, un lavabo e mobile bagno incassato
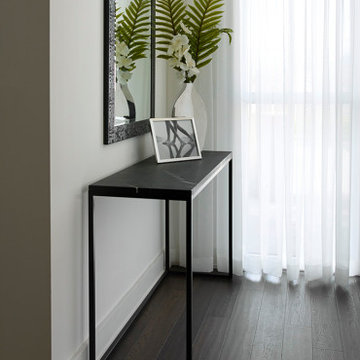
Modern and simple
Foto di un piccolo ingresso minimalista con pareti bianche, pavimento in laminato, una porta singola, una porta bianca e pavimento marrone
Foto di un piccolo ingresso minimalista con pareti bianche, pavimento in laminato, una porta singola, una porta bianca e pavimento marrone
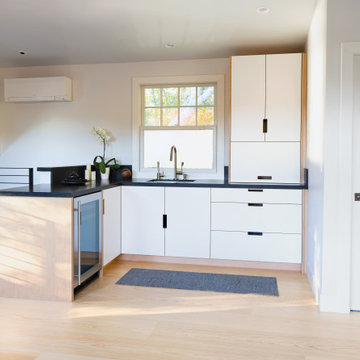
Kitchenette for an above the garage ADU.
Ispirazione per una piccola cucina minimalista con ante lisce, ante bianche, top in quarzite, nessuna isola e top nero
Ispirazione per una piccola cucina minimalista con ante lisce, ante bianche, top in quarzite, nessuna isola e top nero

The custom rift sawn, white oak staircase with the attached perforated screen leads to the second, master suite level. The light flowing in from the dormer windows on the second level filters down through the staircase and the wood screen creating interesting light patterns throughout the day.
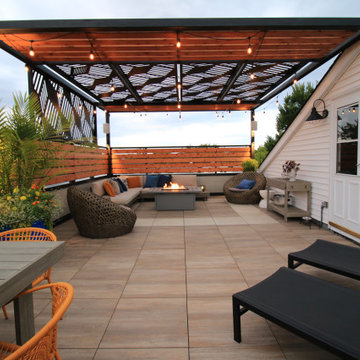
This cozy sanctuary has been transformed from a drab sun-blasted deck into an inspirational home-above-home get away! Our clients work and relax out here on the daily, and when entertaining is cool again, they plan to host friends in their beautiful new space. The old deck was removed, the roof was repaired and new paver flooring, railings, a pergola and gorgeous garden furnishings & features were installed to create a one of a kind urban escape.

An updated main, guest bathroom that is not only stylish but functional with built in storage.
Immagine di una piccola stanza da bagno per bambini moderna con ante in stile shaker, ante in legno chiaro, vasca da incasso, vasca/doccia, WC monopezzo, piastrelle bianche, piastrelle in ceramica, pareti grigie, pavimento con piastrelle a mosaico, lavabo integrato, top in quarzo composito, pavimento multicolore, porta doccia a battente, top bianco e un lavabo
Immagine di una piccola stanza da bagno per bambini moderna con ante in stile shaker, ante in legno chiaro, vasca da incasso, vasca/doccia, WC monopezzo, piastrelle bianche, piastrelle in ceramica, pareti grigie, pavimento con piastrelle a mosaico, lavabo integrato, top in quarzo composito, pavimento multicolore, porta doccia a battente, top bianco e un lavabo

Working with the eaves in this room to create an enclosed shower wasn't as problematic as I had envisioned.
The steam spa shower needed a fully enclosed space so I had the glass door custom made by a local company.
The seat adds additional luxury and the continuation of the yellow color pops is present in accessories and rugs.

Idee per una piccola stanza da bagno con doccia minimalista con ante lisce, ante in legno chiaro, doccia alcova, WC a due pezzi, piastrelle grigie, piastrelle in ceramica, pareti bianche, pavimento in cementine, lavabo sottopiano, top in quarzo composito, porta doccia scorrevole, top bianco, un lavabo e mobile bagno sospeso

Immagine di una piccola stanza da bagno padronale minimalista con ante in stile shaker, ante in legno chiaro, WC a due pezzi, piastrelle bianche, piastrelle in ceramica, pareti bianche, pavimento con piastrelle in ceramica, lavabo sottopiano, top in quarzo composito, pavimento nero, porta doccia a battente, top bianco, panca da doccia, due lavabi e mobile bagno incassato

The original bathroom on the main floor had an odd Jack-and-Jill layout with two toilets, two vanities and only a single tub/shower (in vintage mint green, no less). With some creative modifications to existing walls and the removal of a small linen closet, we were able to divide the space into two functional and totally separate bathrooms.
In the guest bathroom, we opted for a clean black and white palette and chose a stained wood vanity to add warmth. The bold hexagon tiles add a huge wow factor to the small bathroom and the vertical tile layout draws the eye upward. We made the most out of every inch of space by including a tall niche for towels and toiletries and still managed to carve out a full size linen closet in the hall.

Foto della villa piccola grigia moderna a un piano con rivestimento in legno, tetto piano e pannelli sovrapposti

We converted an underused back yard into a modern outdoor living space. A cedar soaking tub exists for year-round use, and a fire pit, outdoor shower, and dining area with fountain complete the functions. A bright tiled planter anchors an otherwise neutral space. The decking is ipe hardwood, the fence is stained cedar, and cast concrete with gravel adds texture at the fire pit. Photos copyright Laurie Black Photography.

Immagine di un piccolo bagno di servizio minimalista con ante lisce, ante marroni, WC monopezzo, pistrelle in bianco e nero, piastrelle in ceramica, parquet chiaro, lavabo a bacinella, top in quarzo composito, pavimento marrone, top bianco, mobile bagno sospeso e carta da parati
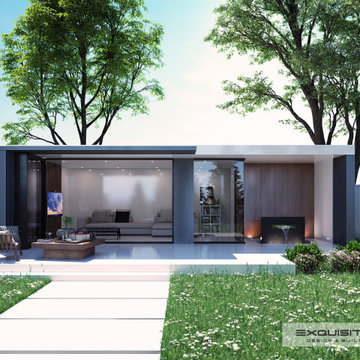
A luxury Summer House in Chigwell, London.
Foto di piccoli garage e rimesse indipendenti minimalisti con ufficio, studio o laboratorio
Foto di piccoli garage e rimesse indipendenti minimalisti con ufficio, studio o laboratorio
Foto di case e interni moderni
8

















