Foto di case e interni moderni
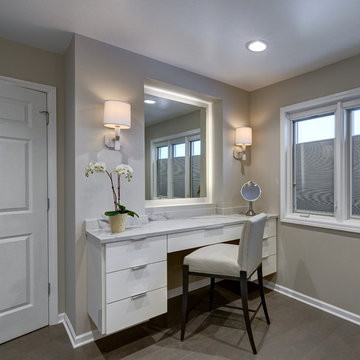
Cabinetry: Wood-Mode Vanguard MDF Frameless Slab in High Gloss Nordic White
(Cabinetry hardware provided by client - polished chrome finish)
Vanity Chair: custom ordered leather and metal counter stool
Make-Up Shelf: Difiniti Torano Engineered Quartz
Lighting: Kallista Counterpoint Rock Crystal Wall Sconce in Nickel Silver with Creme Shade (P33221)
Mirror: Electric Mirrors Lighted Mirror (SER-30.00x42.00)
Walls: Benjamin Moore CW710 Bruton White
Ceiling: Benjamin Moore Super White Flat
Flooring: Imola Koshi Porcelain Tile in Dark Grey
Dennis Jourdan Photography
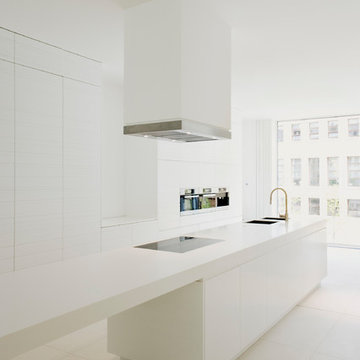
Das Townhouse von Johanne Nalbach wird maßgeschneidert für die Bewohner eingerichtet. Das Konzept der linearen Räume wird verfolgt und findet in der Möblierung dramaturgische Höhepunkte.
Fotograf: Thorsten Klapsch
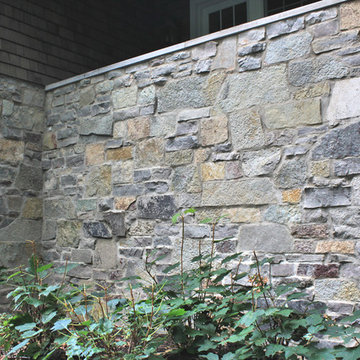
This house features multiple products of Buechel Stone, including Buff Gray Country Castle Rock, Chilton Country Squire, Midnight Country Castle Rock, Bluestone Cut Stone, and Indiana Limestone.
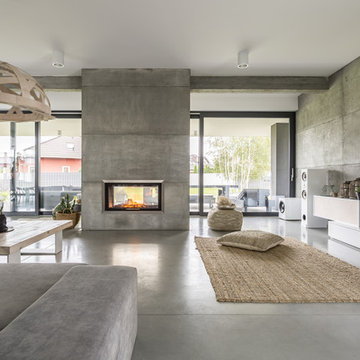
Remodeled living room concrete flooring and fire place. Unglazed Porcelain , Matte Finish,
Job: Northridge, CA 91325.
Idee per un ampio soggiorno minimalista aperto con pareti grigie, pavimento in cemento, camino bifacciale, cornice del camino in cemento, TV a parete e pavimento grigio
Idee per un ampio soggiorno minimalista aperto con pareti grigie, pavimento in cemento, camino bifacciale, cornice del camino in cemento, TV a parete e pavimento grigio
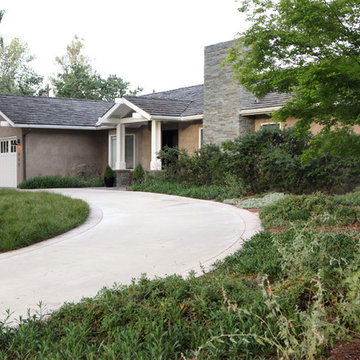
Ideal for entertaining, a circular drive cuts a path past an IdealMow meadow and foliage beds full of varied color and extraordinary blooms. The front garden brings so much more than curb appeal - it needs only much less water and maintenance than a more traditional landscape.
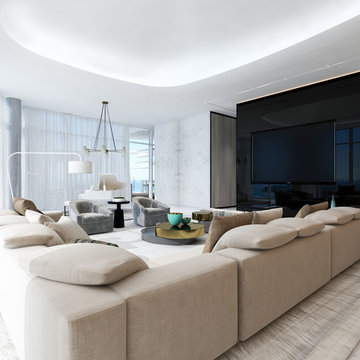
Idee per un ampio soggiorno moderno aperto con sala formale, pareti grigie, pavimento in marmo, parete attrezzata e pavimento bianco

Modern Lake House kitchen with quartz counters, lacquered and walnut cabinets, lighted agate bar, and stunning lake view.
Idee per un'ampia cucina minimalista con lavello sottopiano, ante lisce, ante bianche, top in quarzite, paraspruzzi blu, paraspruzzi in lastra di pietra, elettrodomestici da incasso, pavimento in pietra calcarea, 2 o più isole e pavimento marrone
Idee per un'ampia cucina minimalista con lavello sottopiano, ante lisce, ante bianche, top in quarzite, paraspruzzi blu, paraspruzzi in lastra di pietra, elettrodomestici da incasso, pavimento in pietra calcarea, 2 o più isole e pavimento marrone

Idee per un'ampia cabina armadio unisex moderna con pavimento beige, ante grigie e ante con riquadro incassato
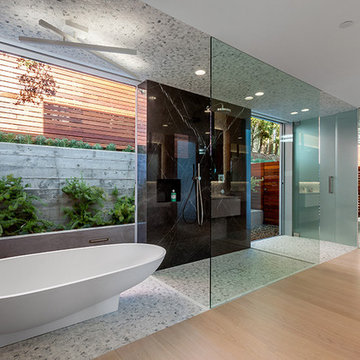
Immagine di un'ampia stanza da bagno padronale moderna con vasca freestanding, zona vasca/doccia separata, piastrelle grigie, piastrelle bianche, piastrelle in pietra, pareti bianche e parquet chiaro
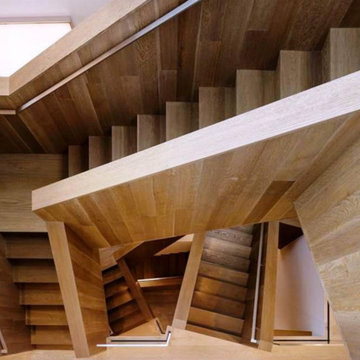
Esempio di un'ampia scala a "L" moderna con pedata in legno e alzata in legno

Who needs paint when you can tile the walls?
Esempio di un'ampia stanza da bagno padronale moderna con vasca freestanding, piastrelle grigie, piastrelle in gres porcellanato, nessun'anta, ante in legno scuro, doccia doppia, WC monopezzo, pareti grigie, pavimento in cemento, lavabo a bacinella, top in legno, pavimento grigio, doccia aperta e top marrone
Esempio di un'ampia stanza da bagno padronale moderna con vasca freestanding, piastrelle grigie, piastrelle in gres porcellanato, nessun'anta, ante in legno scuro, doccia doppia, WC monopezzo, pareti grigie, pavimento in cemento, lavabo a bacinella, top in legno, pavimento grigio, doccia aperta e top marrone

Accoya was used for all the superior decking and facades throughout the ‘Jungle House’ on Guarujá Beach. Accoya wood was also used for some of the interior paneling and room furniture as well as for unique MUXARABI joineries. This is a special type of joinery used by architects to enhance the aestetic design of a project as the joinery acts as a light filter providing varying projections of light throughout the day.
The architect chose not to apply any colour, leaving Accoya in its natural grey state therefore complimenting the beautiful surroundings of the project. Accoya was also chosen due to its incredible durability to withstand Brazil’s intense heat and humidity.
Credits as follows: Architectural Project – Studio mk27 (marcio kogan + samanta cafardo), Interior design – studio mk27 (márcio kogan + diana radomysler), Photos – fernando guerra (Photographer).
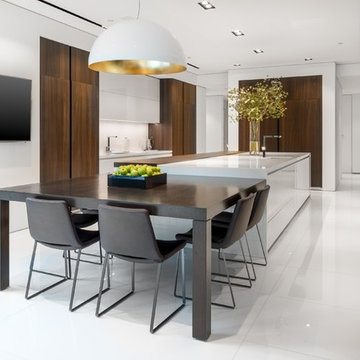
Photography by Matthew Momberger
Foto di un'ampia cucina minimalista con ante lisce, elettrodomestici in acciaio inossidabile e pavimento in gres porcellanato
Foto di un'ampia cucina minimalista con ante lisce, elettrodomestici in acciaio inossidabile e pavimento in gres porcellanato
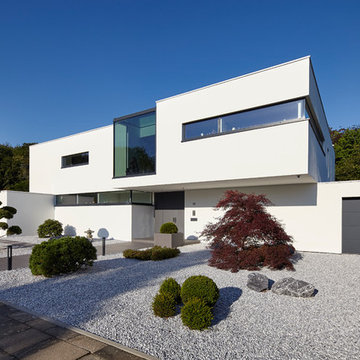
Lioba Schneider, Fotodesign
Immagine della facciata di una casa ampia bianca moderna a tre piani con tetto piano
Immagine della facciata di una casa ampia bianca moderna a tre piani con tetto piano

Idee per un ampio soggiorno moderno aperto con pareti bianche, parquet chiaro e TV a parete
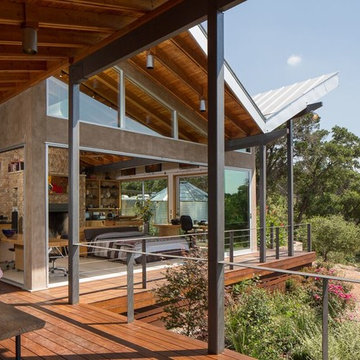
Immagine di un ampio patio o portico moderno dietro casa con pedane e un tetto a sbalzo

This modern mansion has a grand entrance indeed. To the right is a glorious 3 story stairway with custom iron and glass stair rail. The dining room has dramatic black and gold metallic accents. To the left is a home office, entrance to main level master suite and living area with SW0077 Classic French Gray fireplace wall highlighted with golden glitter hand applied by an artist. Light golden crema marfil stone tile floors, columns and fireplace surround add warmth. The chandelier is surrounded by intricate ceiling details. Just around the corner from the elevator we find the kitchen with large island, eating area and sun room. The SW 7012 Creamy walls and SW 7008 Alabaster trim and ceilings calm the beautiful home.
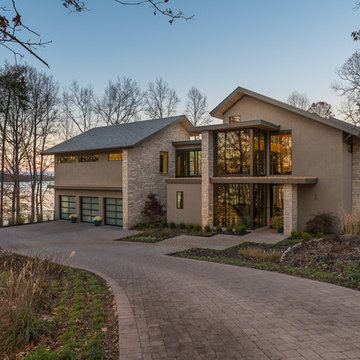
Kevin Meechan - Meechan Photography
Idee per la facciata di una casa ampia grigia moderna a due piani con rivestimento in cemento e copertura a scandole
Idee per la facciata di una casa ampia grigia moderna a due piani con rivestimento in cemento e copertura a scandole
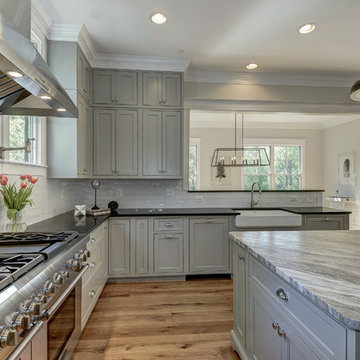
Idee per un'ampia cucina minimalista con lavello stile country, ante con bugna sagomata, ante grigie, top in marmo, paraspruzzi bianco, paraspruzzi con piastrelle diamantate, elettrodomestici in acciaio inossidabile e parquet chiaro
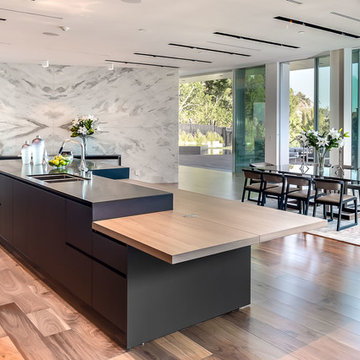
Mark Singer
Idee per un'ampia cucina moderna con lavello sottopiano, ante lisce, ante in legno chiaro, top in acciaio inossidabile, paraspruzzi grigio, elettrodomestici in acciaio inossidabile e parquet chiaro
Idee per un'ampia cucina moderna con lavello sottopiano, ante lisce, ante in legno chiaro, top in acciaio inossidabile, paraspruzzi grigio, elettrodomestici in acciaio inossidabile e parquet chiaro
Foto di case e interni moderni
4

















