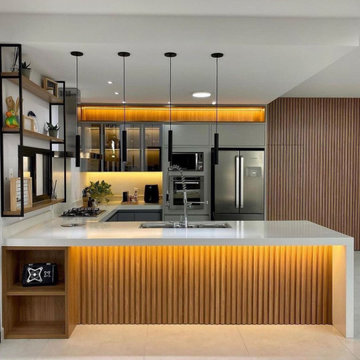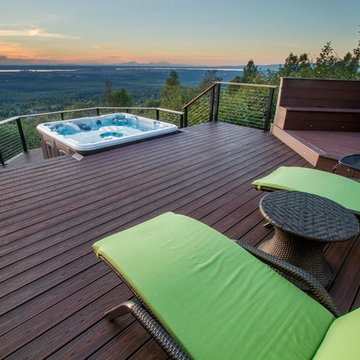Foto di case e interni moderni

The villas are part of a master plan conceived by Ferdinando Fagnola in the seventies, defined by semi-underground volumes in exposed concrete: geological objects attacked by green and natural elements. These units were not built as intended: they were domesticated and forced into the imagery of granite coverings and pastel colors, as in most coastal architecture of the tourist boom.
We did restore the radical force of the original concept while introducing a new organization and spatial flow, and custom-designed interiors.

Elegant and serene, this master bedroom is simplistic in design yet its organic nature brings a sense of serenity to the setting. Adding warmth is a dual-sided fireplace integrated into a limestone wall.
Project Details // Straight Edge
Phoenix, Arizona
Architecture: Drewett Works
Builder: Sonora West Development
Interior design: Laura Kehoe
Landscape architecture: Sonoran Landesign
Photographer: Laura Moss
Bed: Peter Thomas Designs
https://www.drewettworks.com/straight-edge/

Anastasia Alkema Photography
Idee per un'ampia taverna moderna seminterrata con parquet scuro, pavimento marrone, pareti grigie, camino lineare Ribbon e cornice del camino in legno
Idee per un'ampia taverna moderna seminterrata con parquet scuro, pavimento marrone, pareti grigie, camino lineare Ribbon e cornice del camino in legno
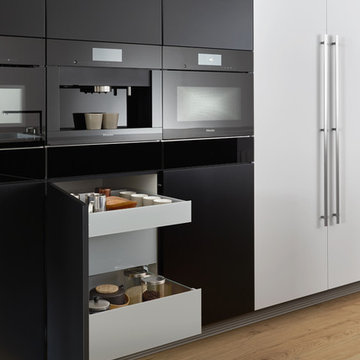
Foto di un'ampia cucina minimalista con lavello sottopiano, ante lisce, ante nere, top in superficie solida, elettrodomestici neri e parquet chiaro

Patterned bluestone, board-on-board concrete and seasonal containers establish strength of line in the front landscape design. Plants are subordinate components of the design and just emerging from their winter dormancy.
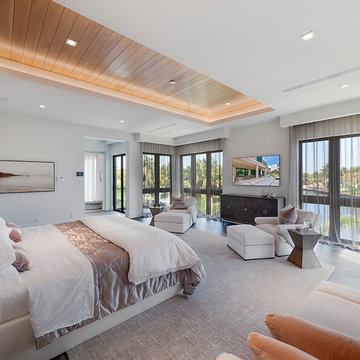
Luxurious Master Suite
Esempio di un'ampia camera matrimoniale moderna con pareti bianche, pavimento in legno massello medio e pavimento marrone
Esempio di un'ampia camera matrimoniale moderna con pareti bianche, pavimento in legno massello medio e pavimento marrone

In our world of kitchen design, it’s lovely to see all the varieties of styles come to life. From traditional to modern, and everything in between, we love to design a broad spectrum. Here, we present a two-tone modern kitchen that has used materials in a fresh and eye-catching way. With a mix of finishes, it blends perfectly together to create a space that flows and is the pulsating heart of the home.
With the main cooking island and gorgeous prep wall, the cook has plenty of space to work. The second island is perfect for seating – the three materials interacting seamlessly, we have the main white material covering the cabinets, a short grey table for the kids, and a taller walnut top for adults to sit and stand while sipping some wine! I mean, who wouldn’t want to spend time in this kitchen?!
Cabinetry
With a tuxedo trend look, we used Cabico Elmwood New Haven door style, walnut vertical grain in a natural matte finish. The white cabinets over the sink are the Ventura MDF door in a White Diamond Gloss finish.
Countertops
The white counters on the perimeter and on both islands are from Caesarstone in a Frosty Carrina finish, and the added bar on the second countertop is a custom walnut top (made by the homeowner!) with a shorter seated table made from Caesarstone’s Raw Concrete.
Backsplash
The stone is from Marble Systems from the Mod Glam Collection, Blocks – Glacier honed, in Snow White polished finish, and added Brass.
Fixtures
A Blanco Precis Silgranit Cascade Super Single Bowl Kitchen Sink in White works perfect with the counters. A Waterstone transitional pulldown faucet in New Bronze is complemented by matching water dispenser, soap dispenser, and air switch. The cabinet hardware is from Emtek – their Trinity pulls in brass.
Appliances
The cooktop, oven, steam oven and dishwasher are all from Miele. The dishwashers are paneled with cabinetry material (left/right of the sink) and integrate seamlessly Refrigerator and Freezer columns are from SubZero and we kept the stainless look to break up the walnut some. The microwave is a counter sitting Panasonic with a custom wood trim (made by Cabico) and the vent hood is from Zephyr.

Ispirazione per un'ampia cucina minimalista con lavello sottopiano, ante con bugna sagomata, ante bianche, top in granito, paraspruzzi bianco, paraspruzzi con piastrelle di cemento, elettrodomestici in acciaio inossidabile, pavimento in gres porcellanato, pavimento marrone e top grigio
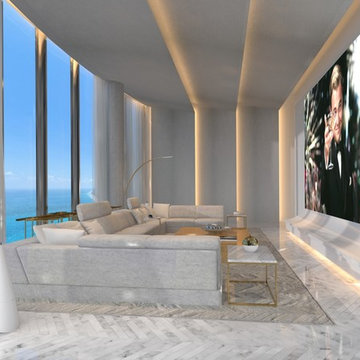
Idee per un ampio home theatre minimalista aperto con pavimento in marmo, pavimento bianco, schermo di proiezione e pareti bianche

2nd bar area for this home. Located as part of their foyer for entertaining purposes.
Immagine di un ampio angolo bar con lavandino moderno con lavello sottopiano, ante lisce, ante nere, top in cemento, paraspruzzi nero, paraspruzzi con piastrelle di vetro, pavimento in gres porcellanato, pavimento grigio e top nero
Immagine di un ampio angolo bar con lavandino moderno con lavello sottopiano, ante lisce, ante nere, top in cemento, paraspruzzi nero, paraspruzzi con piastrelle di vetro, pavimento in gres porcellanato, pavimento grigio e top nero
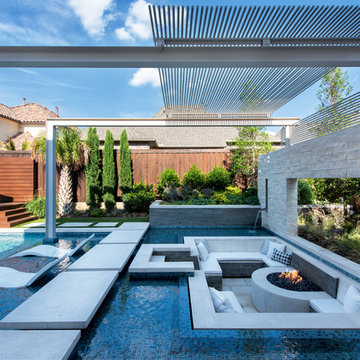
Resort Modern in Frisco Texas
Photographer - Jimi Smith
Idee per un'ampia piscina minimalista rettangolare dietro casa
Idee per un'ampia piscina minimalista rettangolare dietro casa

After completing an interior remodel for this mid-century home in the South Salem hills, we revived the old, rundown backyard and transformed it into an outdoor living room that reflects the openness of the new interior living space. We tied the outside and inside together to create a cohesive connection between the two. The yard was spread out with multiple elevations and tiers, which we used to create “outdoor rooms” with separate seating, eating and gardening areas that flowed seamlessly from one to another. We installed a fire pit in the seating area; built-in pizza oven, wok and bar-b-que in the outdoor kitchen; and a soaking tub on the lower deck. The concrete dining table doubled as a ping-pong table and required a boom truck to lift the pieces over the house and into the backyard. The result is an outdoor sanctuary the homeowners can effortlessly enjoy year-round.
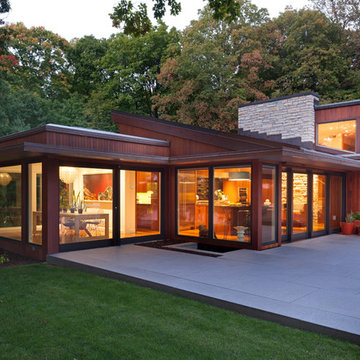
Detail of the featured patio stone: showing our thermal finish Harbor Grey™ granite pavers in daylight. *Proceeding photos taken at dusk make the stone appear darker than actual color.
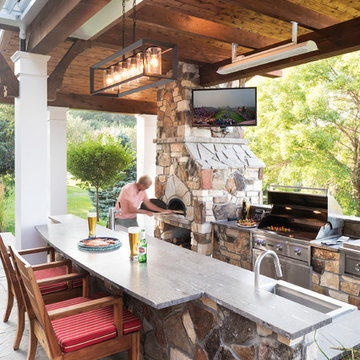
outdoor fireplace
Idee per la facciata di una casa ampia moderna con rivestimenti misti
Idee per la facciata di una casa ampia moderna con rivestimenti misti

Idee per un'ampia cabina armadio unisex moderna con pavimento beige, ante grigie e ante con riquadro incassato

Builder: John Kraemer & Sons, Inc. - Architect: Charlie & Co. Design, Ltd. - Interior Design: Martha O’Hara Interiors - Photo: Spacecrafting Photography

Sitz und Liegefenster mit Blick in den Garten
Ispirazione per un ampio soggiorno moderno con sala formale, pavimento in cemento, pavimento grigio e pareti in legno
Ispirazione per un ampio soggiorno moderno con sala formale, pavimento in cemento, pavimento grigio e pareti in legno
Foto di case e interni moderni
1


















