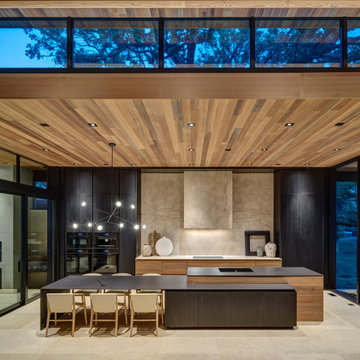Foto di case e interni moderni
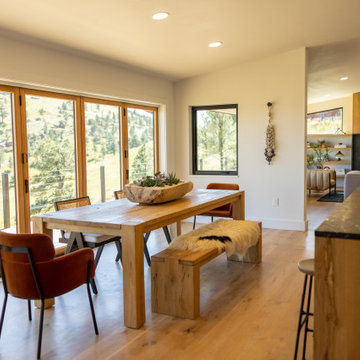
Esempio di una grande sala da pranzo aperta verso la cucina moderna con pareti bianche e parquet chiaro

Mudroom Black custom-made storage on either side as you walk in from the Garage to the Entry of the home.
Esempio di una grande lavanderia moderna con ante in stile shaker e ante nere
Esempio di una grande lavanderia moderna con ante in stile shaker e ante nere
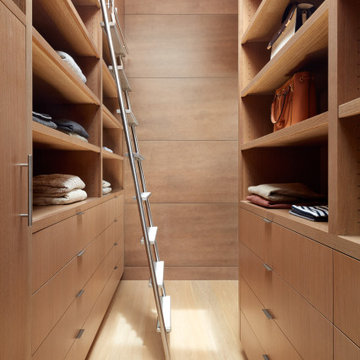
Primary closet with custom white oak built in closet storage system and rolling libray ladder
Idee per una grande cabina armadio unisex moderna con ante lisce
Idee per una grande cabina armadio unisex moderna con ante lisce

This well-appointed lounge area is situated just adjacent to the study, in a grand, open-concept room. Intricate detailing on the fireplace, vintage books and floral prints all pull from traditional design style, and are nicely harmonized with the modern shapes of the accent chairs and sofa, and the small bust on the mantle.
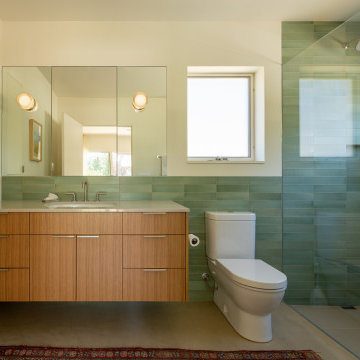
One of the primary baths.
Ispirazione per una grande stanza da bagno padronale minimalista con ante lisce, ante in legno scuro, doccia a filo pavimento, WC monopezzo, piastrelle verdi, piastrelle in gres porcellanato, pareti bianche, lavabo sottopiano, top in quarzo composito, porta doccia a battente, top bianco, un lavabo e mobile bagno sospeso
Ispirazione per una grande stanza da bagno padronale minimalista con ante lisce, ante in legno scuro, doccia a filo pavimento, WC monopezzo, piastrelle verdi, piastrelle in gres porcellanato, pareti bianche, lavabo sottopiano, top in quarzo composito, porta doccia a battente, top bianco, un lavabo e mobile bagno sospeso

Custom built furniture Houston Tx
Immagine di un ampio soggiorno moderno aperto con pareti bianche, pavimento in gres porcellanato, camino bifacciale, cornice del camino piastrellata, parete attrezzata e carta da parati
Immagine di un ampio soggiorno moderno aperto con pareti bianche, pavimento in gres porcellanato, camino bifacciale, cornice del camino piastrellata, parete attrezzata e carta da parati
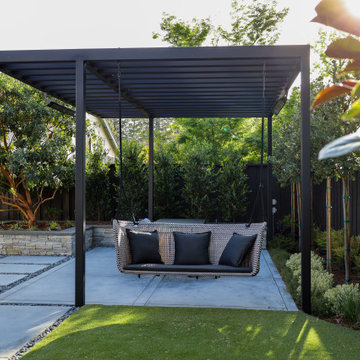
black pergola with dining area, turf, concrete steppers and landscaping.
Foto di un patio o portico minimalista di medie dimensioni e dietro casa con un giardino in vaso, pavimentazioni in cemento e una pergola
Foto di un patio o portico minimalista di medie dimensioni e dietro casa con un giardino in vaso, pavimentazioni in cemento e una pergola

Shadow newel cap in White Oak with metal balusters.
Ispirazione per una scala a rampa dritta moderna di medie dimensioni con pedata in moquette, alzata in moquette e parapetto in materiali misti
Ispirazione per una scala a rampa dritta moderna di medie dimensioni con pedata in moquette, alzata in moquette e parapetto in materiali misti
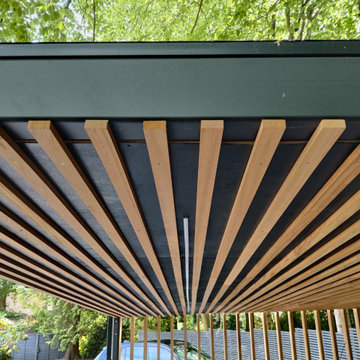
This project includes a bespoke double carport structure designed to our client's specification and fabricated prior to installation.
This twisting flat roof carport was manufactured from mild steel and iroko timber which features within a vertical privacy screen and battened soffit. We also included IP rated LED lighting and motion sensors for ease of parking at night time.
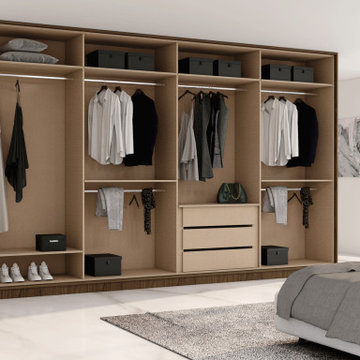
Here comes the stylish top hung built-in wooden sliding wardrobe in washiba brown & Matera finish. The fully wooden door creates the impression of a modern interior. The wardrobe becomes more user-friendly with the soft-closure feature added to the Italian sliding fitted wardrobe. Take a look our our latest Wooden & Glass Sliding Wardrobe in Hidalgo Leon Finish. Our sliding doors on rails are made with high precision rollers and bearings, which helps in better daily usage.

Unique glass tiles add character to this bathroom along with a gold framed mirror and wall sconces. A cladded bathtub/shower combo with a hinged glass shower door are carefully custom designed with attention to the critical dimensions and details,

Backyard view of a 3 story modern home exterior. From the pool to the outdoor Living space, into the Living Room, Dining Room and Kitchen. The upper Patios have both wood ceiling and skylights and a glass panel railing.
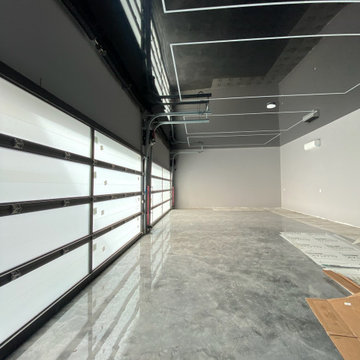
Ispirazione per un grande garage per quattro o più auto connesso moderno
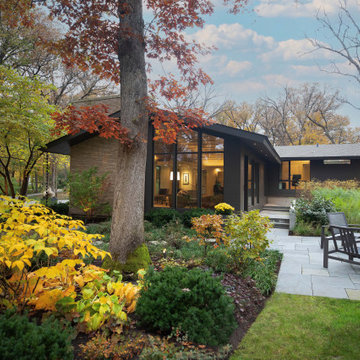
Fall weather brings out the variety of textures and colors in the landscape beds.
Esempio di un ampio giardino moderno esposto a mezz'ombra dietro casa in estate con pavimentazioni in pietra naturale
Esempio di un ampio giardino moderno esposto a mezz'ombra dietro casa in estate con pavimentazioni in pietra naturale

After photo of our modern white oak stair remodel and painted wall wainscot paneling.
Immagine di una grande scala a rampa dritta minimalista con pedata in legno, alzata in legno verniciato, parapetto in legno e boiserie
Immagine di una grande scala a rampa dritta minimalista con pedata in legno, alzata in legno verniciato, parapetto in legno e boiserie

Complete master bathroom remodel
Esempio di una grande stanza da bagno padronale minimalista con ante con riquadro incassato, ante in legno scuro, vasca freestanding, doccia ad angolo, WC monopezzo, piastrelle grigie, piastrelle in gres porcellanato, pareti grigie, pavimento in gres porcellanato, lavabo sottopiano, top in quarzo composito, pavimento multicolore, porta doccia a battente, top bianco, panca da doccia, due lavabi, mobile bagno sospeso, soffitto a cassettoni e carta da parati
Esempio di una grande stanza da bagno padronale minimalista con ante con riquadro incassato, ante in legno scuro, vasca freestanding, doccia ad angolo, WC monopezzo, piastrelle grigie, piastrelle in gres porcellanato, pareti grigie, pavimento in gres porcellanato, lavabo sottopiano, top in quarzo composito, pavimento multicolore, porta doccia a battente, top bianco, panca da doccia, due lavabi, mobile bagno sospeso, soffitto a cassettoni e carta da parati
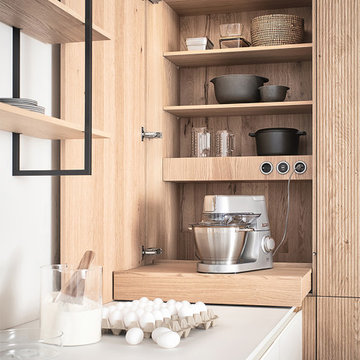
Tall unit modules with pull-out shelves and slide-away doors and featuring BOSSA cladding find their place here. The surface ensures the handle-less modules are perceived as homely elements, with the two kitchen runs very obviously the site of cooking. The modular shelving system FIOS is available as a freely suspended wall element thanks to its strut construction.
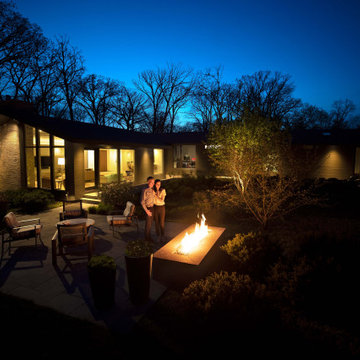
Enjoying a late season moment by the fire pit, the homeowners share the landscape experience as it was meant to be shared.
Immagine di un giardino minimalista esposto a mezz'ombra di medie dimensioni e dietro casa in estate con un focolare e pavimentazioni in pietra naturale
Immagine di un giardino minimalista esposto a mezz'ombra di medie dimensioni e dietro casa in estate con un focolare e pavimentazioni in pietra naturale

Modern new build overlooking the River Thames with oversized sliding glass facade for seamless indoor-outdoor living.
Ispirazione per una grande stanza da bagno minimalista con ante lisce, ante bianche, vasca freestanding, doccia a filo pavimento, piastrelle grigie, lavabo integrato, pavimento grigio, doccia aperta, top bianco, nicchia, due lavabi e mobile bagno sospeso
Ispirazione per una grande stanza da bagno minimalista con ante lisce, ante bianche, vasca freestanding, doccia a filo pavimento, piastrelle grigie, lavabo integrato, pavimento grigio, doccia aperta, top bianco, nicchia, due lavabi e mobile bagno sospeso
Foto di case e interni moderni
3


















