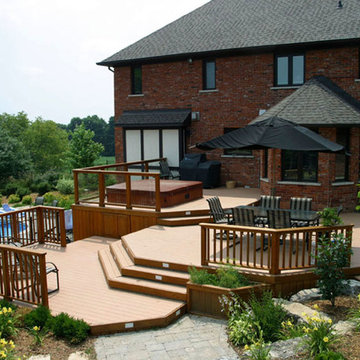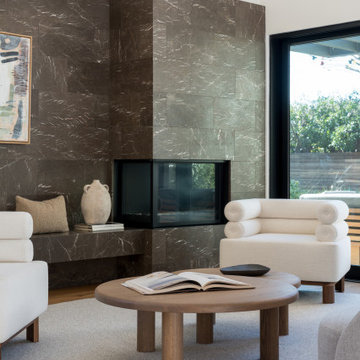Foto di case e interni moderni
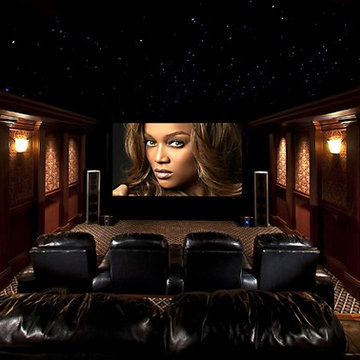
Idee per un grande home theatre minimalista chiuso con pareti multicolore, moquette, schermo di proiezione e pavimento multicolore

Photo: Lisa Petrole
Ispirazione per la facciata di una casa grande grigia moderna a due piani con rivestimenti misti e tetto piano
Ispirazione per la facciata di una casa grande grigia moderna a due piani con rivestimenti misti e tetto piano
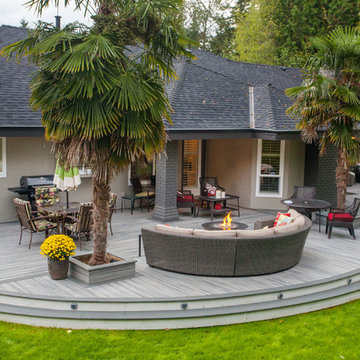
Large Trex Transcend "island mist" curved deck with fire table and palm trees.
Immagine di un'ampia terrazza moderna dietro casa con un focolare e un tetto a sbalzo
Immagine di un'ampia terrazza moderna dietro casa con un focolare e un tetto a sbalzo

AquaTerra Outdoors was hired to design and install the entire landscape, hardscape and pool for this modern home. Features include Ipe wood deck, river rock details, LED lighting in the pool, limestone decks, water feature wall with custom Bobe water scuppers and more!
Photography: Daniel Driensky

The simple volumes of this urban lake house give a nod to the existing 1940’s weekend cottages and farmhouses contained in the mature neighborhood on White Rock Lake. The concept is a modern twist on the vernacular within the area by incorporating the use of modern materials such as concrete, steel, and cable. ©Shoot2Sell Photography
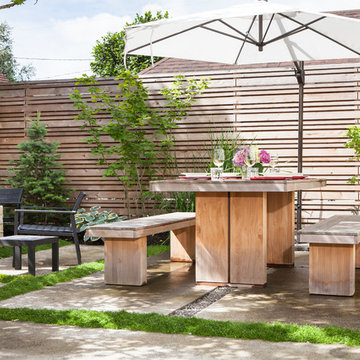
This project reimagines an under-used back yard in Portland, Oregon, creating an urban garden with an adjacent writer’s studio. Taking inspiration from Japanese precedents, we conceived of a paving scheme with planters, a cedar soaking tub, a fire pit, and a seven-foot-tall cedar fence. The fence is sheathed on both sides to afford greater privacy as well as ensure the neighbors enjoy a well-made fence too.
Photo: Anna M Campbell: annamcampbell.com
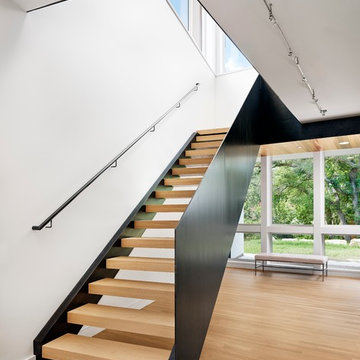
Casey Dunn
Idee per una grande scala curva moderna con pedata in legno e nessuna alzata
Idee per una grande scala curva moderna con pedata in legno e nessuna alzata

Matthew Millman
Ispirazione per uno studio yoga minimalista di medie dimensioni con parquet scuro
Ispirazione per uno studio yoga minimalista di medie dimensioni con parquet scuro

Designed to embrace an extensive and unique art collection including sculpture, paintings, tapestry, and cultural antiquities, this modernist home located in north Scottsdale’s Estancia is the quintessential gallery home for the spectacular collection within. The primary roof form, “the wing” as the owner enjoys referring to it, opens the home vertically to a view of adjacent Pinnacle peak and changes the aperture to horizontal for the opposing view to the golf course. Deep overhangs and fenestration recesses give the home protection from the elements and provide supporting shade and shadow for what proves to be a desert sculpture. The restrained palette allows the architecture to express itself while permitting each object in the home to make its own place. The home, while certainly modern, expresses both elegance and warmth in its material selections including canterra stone, chopped sandstone, copper, and stucco.
Project Details | Lot 245 Estancia, Scottsdale AZ
Architect: C.P. Drewett, Drewett Works, Scottsdale, AZ
Interiors: Luis Ortega, Luis Ortega Interiors, Hollywood, CA
Publications: luxe. interiors + design. November 2011.
Featured on the world wide web: luxe.daily
Photo by Grey Crawford.

Designed by architect Bing Hu, this modern open-plan home has sweeping views of Desert Mountain from every room. The high ceilings, large windows and pocketing doors create an airy feeling and the patios are an extension of the indoor spaces. The warm tones of the limestone floors and wood ceilings are enhanced by the soft colors in the Donghia furniture. The walls are hand-trowelled venetian plaster or stacked stone. Wool and silk area rugs by Scott Group.
Project designed by Susie Hersker’s Scottsdale interior design firm Design Directives. Design Directives is active in Phoenix, Paradise Valley, Cave Creek, Carefree, Sedona, and beyond.
For more about Design Directives, click here: https://susanherskerasid.com/
To learn more about this project, click here: https://susanherskerasid.com/modern-desert-classic-home/

KuDa Photography
Idee per una grande sala lavanderia moderna con lavello da incasso, ante in stile shaker, ante in legno bruno, top in quarzo composito, pareti beige, pavimento in legno massello medio e lavatrice e asciugatrice affiancate
Idee per una grande sala lavanderia moderna con lavello da incasso, ante in stile shaker, ante in legno bruno, top in quarzo composito, pareti beige, pavimento in legno massello medio e lavatrice e asciugatrice affiancate
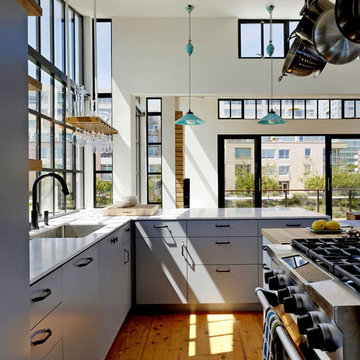
Kitchen detail
Photo by Matt Millman
Ispirazione per una cucina parallela moderna con ante lisce, elettrodomestici da incasso, top in marmo e ante blu
Ispirazione per una cucina parallela moderna con ante lisce, elettrodomestici da incasso, top in marmo e ante blu

The Lake Forest Park Renovation is a top-to-bottom renovation of a 50's Northwest Contemporary house located 25 miles north of Seattle.
Photo: Benjamin Benschneider

© Paul Bardagjy Photography
Idee per una cucina minimalista di medie dimensioni con elettrodomestici in acciaio inossidabile, ante lisce, ante grigie, top in quarzo composito, paraspruzzi con lastra di vetro, lavello sottopiano, pavimento in legno massello medio e pavimento marrone
Idee per una cucina minimalista di medie dimensioni con elettrodomestici in acciaio inossidabile, ante lisce, ante grigie, top in quarzo composito, paraspruzzi con lastra di vetro, lavello sottopiano, pavimento in legno massello medio e pavimento marrone

Bay Area Custom Cabinetry: wine bar sideboard in family room connects to galley kitchen. This custom cabinetry built-in has two wind refrigerators installed side-by-side, one having a hinged door on the right side and the other on the left. The countertop is made of seafoam green granite and the backsplash is natural slate. These custom cabinets were made in our own award-winning artisanal cabinet studio.
This Bay Area Custom home is featured in this video: http://www.billfryconstruction.com/videos/custom-cabinets/index.html
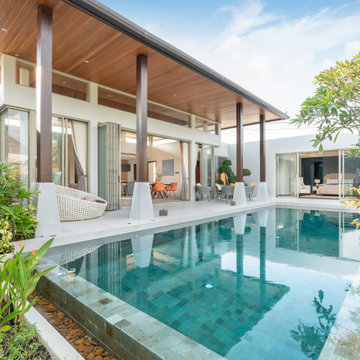
Welcome to DreamCoast Builders, your premier destination for luxury home transformations in Clearwater Fl., Tampa, and the 33756 area. Specializing in remodeling, custom homes, and home additions, we turn your dreams into reality. From modern houses with exquisite exteriors to backyard oases featuring swimming pools and lush plants, our expertise encompasses every aspect of home design. With meticulous attention to detail, we bring your remodeling ideas to life, whether it's installing glass windows, designing roof pillars, or selecting the perfect furnishings like chairs, sofas, and cushions. Illuminate your space with stylish side lamps, ceiling lights, and floor lights, while adding personality with wall canvases and curtains. Experience luxury living with marble floors and bespoke touches that make your home truly unique. Contact DreamCoast Builders today and let us create the luxury house of your dreams.

Idee per la villa grande moderna a due piani con rivestimento in stucco, tetto piano e tetto bianco
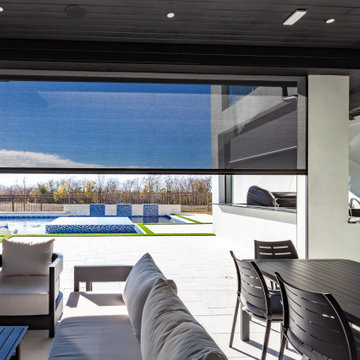
Imagine a space where the light is just right, and your comfort is in control. Our outdoor blinds are the silent conductor of your home’s natural lighting orchestra, harmonizing sunlight and shade with a simple click.
Isn’t it time your home struck the perfect chord?
Dive into sophistication with BlindsBrothers, where elegance meets innovation.
It starts with a free estimate. Call 817-502-6200 or visit blindsbrothers.com today.
Foto di case e interni moderni
2


















