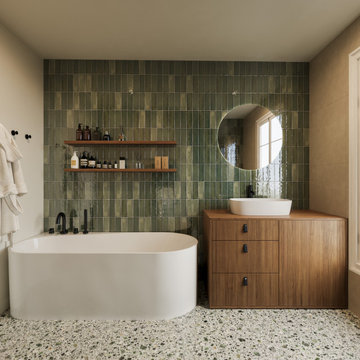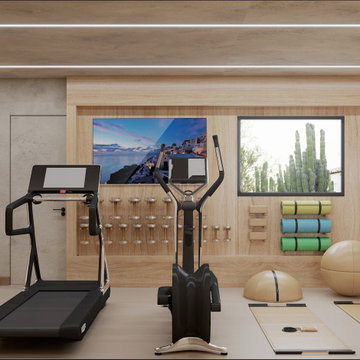Foto di case e interni moderni

Immagine di una piccola stanza da bagno con doccia moderna con ante con bugna sagomata, ante bianche, vasca da incasso, vasca/doccia, WC a due pezzi, piastrelle bianche, piastrelle in ceramica, pareti bianche, pavimento in linoleum, lavabo da incasso, top in quarzo composito e doccia con tenda
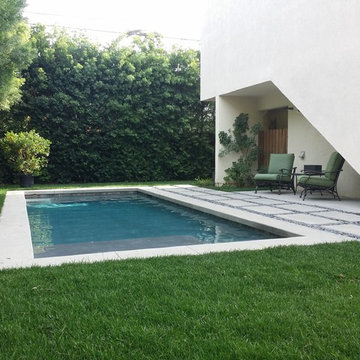
Esempio di una piccola piscina monocorsia minimalista rettangolare dietro casa con pavimentazioni in cemento
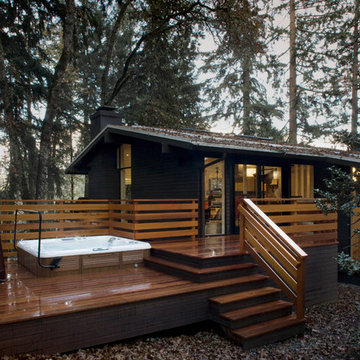
Back Deck
Cumaru decking
Cedar railing
Immagine di una terrazza moderna dietro casa e di medie dimensioni con nessuna copertura
Immagine di una terrazza moderna dietro casa e di medie dimensioni con nessuna copertura

Photo courtesy of Chipper Hatter
Immagine di una stanza da bagno padronale moderna di medie dimensioni con ante con riquadro incassato, ante bianche, doccia aperta, WC a due pezzi, piastrelle bianche, piastrelle diamantate, pareti bianche, pavimento in marmo, lavabo sottopiano e top in marmo
Immagine di una stanza da bagno padronale moderna di medie dimensioni con ante con riquadro incassato, ante bianche, doccia aperta, WC a due pezzi, piastrelle bianche, piastrelle diamantate, pareti bianche, pavimento in marmo, lavabo sottopiano e top in marmo
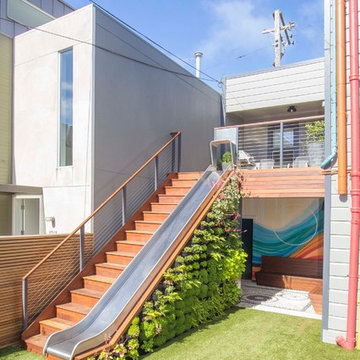
Clay Seibert
Immagine di un grande giardino moderno esposto a mezz'ombra dietro casa in estate
Immagine di un grande giardino moderno esposto a mezz'ombra dietro casa in estate

This family has a lot children. This long hallway filled with bench seats that lift up to allow storage of any item they may need. Photography by Greg Hoppe
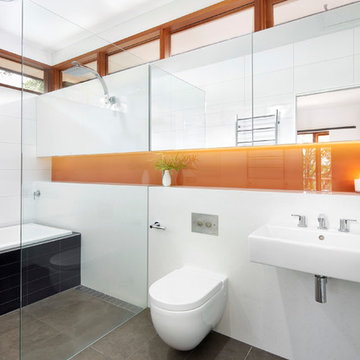
Jonathon Tabensky
Idee per una stanza da bagno padronale minimalista di medie dimensioni con lavabo sospeso, vasca da incasso, doccia a filo pavimento, WC sospeso, piastrelle nere, piastrelle in ceramica, pareti bianche, pavimento con piastrelle in ceramica, pavimento grigio e nicchia
Idee per una stanza da bagno padronale minimalista di medie dimensioni con lavabo sospeso, vasca da incasso, doccia a filo pavimento, WC sospeso, piastrelle nere, piastrelle in ceramica, pareti bianche, pavimento con piastrelle in ceramica, pavimento grigio e nicchia
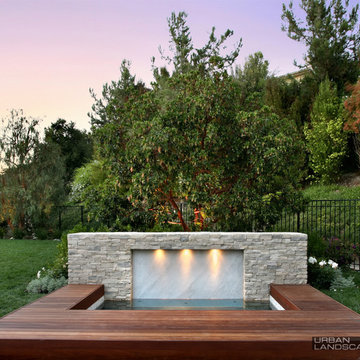
Foto di una piccola piscina monocorsia moderna rettangolare dietro casa con una vasca idromassaggio e pedane
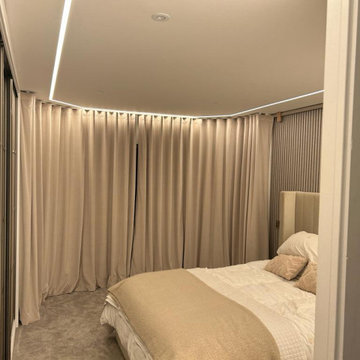
Step into this bedroom in Exeter. For this transformation, the client wanted a fitted wardrobe system for their master bedroom, to enhance the organisation and breathe new life into the space.
For this project, the Volante range was used, known for its sophisticated look with its sleek sliding doors. Stretching from floor to ceiling, the wardrobe not only maximises storage space but also exudes an aura of modern elegance. The chosen colour palette played a crucial role in enhancing the overall ambience, with a light beige tone adding warmth and tranquillity to the room.
This wardrobe offers a seamless and organised storage solution, effectively eliminating the need for additional bulky furniture pieces. The interior of the fitted wardrobe is intelligently designed to accommodate various storage needs including a space to conceal the television when not in use, as one of the client’s specifications.
Do you need a customised storage solution for your space? Get in touch with us.
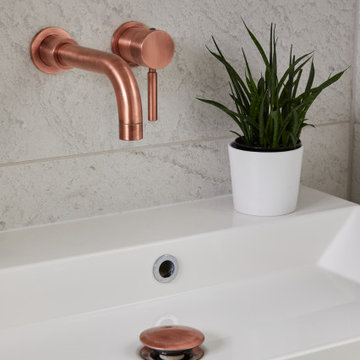
Foto di una piccola stanza da bagno per bambini moderna con ante a persiana, ante grigie, vasca ad alcova, vasca/doccia, WC sospeso, piastrelle grigie, piastrelle in gres porcellanato, pareti grigie, pavimento in gres porcellanato, lavabo integrato, pavimento grigio, porta doccia a battente, un lavabo e mobile bagno sospeso

The spacious "great room" combines an open kitchen, living, and dining areas as well as a small work desk. The vaulted ceiling gives the room a spacious feel while the large windows connect the interior to the surrounding garden.

composizione dei quadri originali della casa su parete delle scale. Sfondo parete in colore verde.
Idee per una scala a "U" minimalista di medie dimensioni con pedata in marmo, alzata in marmo, parapetto in metallo, carta da parati e decorazioni per pareti
Idee per una scala a "U" minimalista di medie dimensioni con pedata in marmo, alzata in marmo, parapetto in metallo, carta da parati e decorazioni per pareti
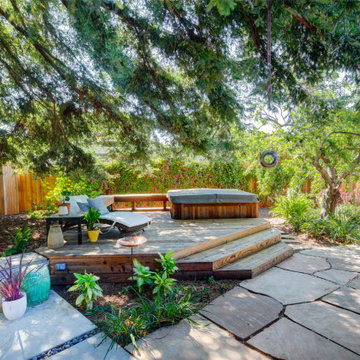
Redwood deck with spa and built-in bench
Foto di un piccolo patio o portico minimalista dietro casa con pedane
Foto di un piccolo patio o portico minimalista dietro casa con pedane
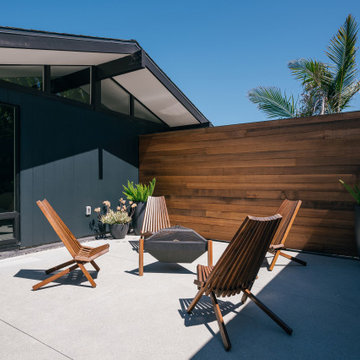
a fire pit provides for gathering space off the courtyard pool and just outside the primary bedroom
Immagine di un piccolo patio o portico moderno in cortile con un caminetto, lastre di cemento e nessuna copertura
Immagine di un piccolo patio o portico moderno in cortile con un caminetto, lastre di cemento e nessuna copertura
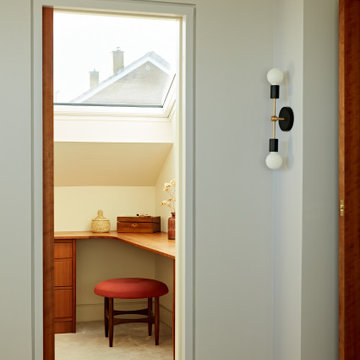
Immagine di una camera matrimoniale minimalista di medie dimensioni con pareti bianche, moquette, pavimento beige e pannellatura
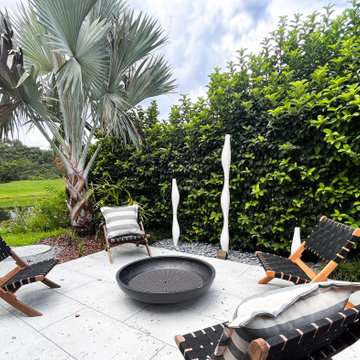
Introducing our Pablo Bay Modern Tropical garden ???
Lush plantings and mid-century inspired living spaces come together seamlessly to create a sophisticated yet laid back outdoor tropical oasis.

Our clients wanted to add on to their 1950's ranch house, but weren't sure whether to go up or out. We convinced them to go out, adding a Primary Suite addition with bathroom, walk-in closet, and spacious Bedroom with vaulted ceiling. To connect the addition with the main house, we provided plenty of light and a built-in bookshelf with detailed pendant at the end of the hall. The clients' style was decidedly peaceful, so we created a wet-room with green glass tile, a door to a small private garden, and a large fir slider door from the bedroom to a spacious deck. We also used Yakisugi siding on the exterior, adding depth and warmth to the addition. Our clients love using the tub while looking out on their private paradise!

Photography by Meghan Montgomery
Esempio di un piccolo patio o portico minimalista davanti casa con un focolare, pavimentazioni in pietra naturale e nessuna copertura
Esempio di un piccolo patio o portico minimalista davanti casa con un focolare, pavimentazioni in pietra naturale e nessuna copertura
Foto di case e interni moderni
2


















