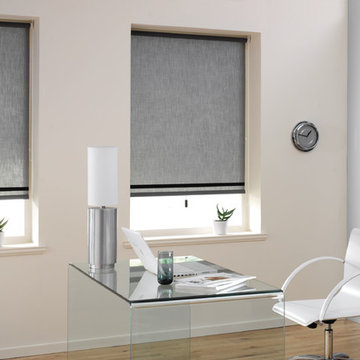Foto di case e interni moderni
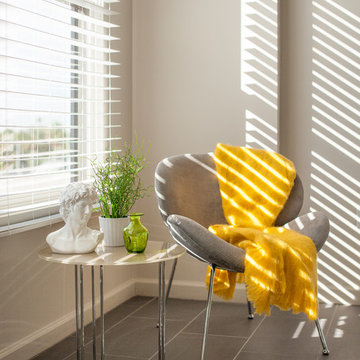
James Stewart
Esempio di una piccola camera matrimoniale minimalista con pareti grigie, pavimento con piastrelle in ceramica e nessun camino
Esempio di una piccola camera matrimoniale minimalista con pareti grigie, pavimento con piastrelle in ceramica e nessun camino
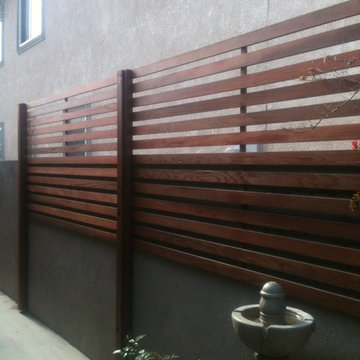
We used redwood to create a privacy screen above the regulated 6 foot concrete wall. This is a great way to keep out neighbors while still maintaining city code and regulations.
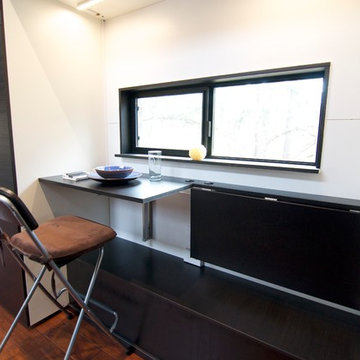
Our eating table/work desks fold down to create more space when not in use. The folding desks and chairs are from IKEA.
Idee per una piccola sala da pranzo minimalista con pareti bianche e pavimento in legno massello medio
Idee per una piccola sala da pranzo minimalista con pareti bianche e pavimento in legno massello medio
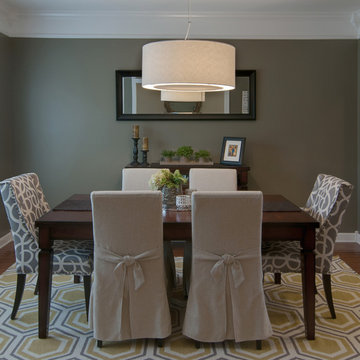
This clients dining room needed a functional solution for children dining in. The "easy to clean" slip-covered chairs, allows for a pretty, yet functional approach to dining with kids. Casual decor, re-purposed artwork, new lamp fixture and rug resulted in a kid-friendly, yet adult savvy dining experience.
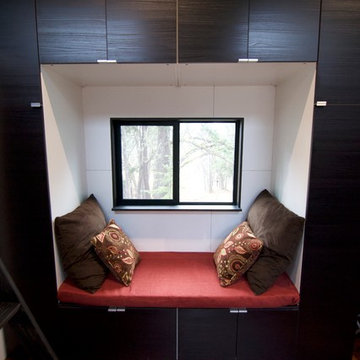
Standard IKEA cabinetry make up the frame around this seating area.
Ispirazione per piccoli case e interni minimalisti
Ispirazione per piccoli case e interni minimalisti
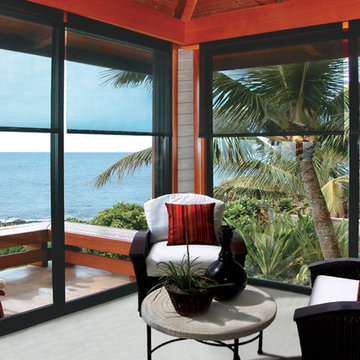
The sun can be overwhelming at times with the brightness and high temperatures. Shades are also a great way to block harmful ultra-violet rays to protect your hardwood flooring, furniture and artwork from fading. There are different types of shades that were engineered to solve a specific dilemma.
We work with clients in the Central Indiana Area. Contact us today to get started on your project. 317-273-8343
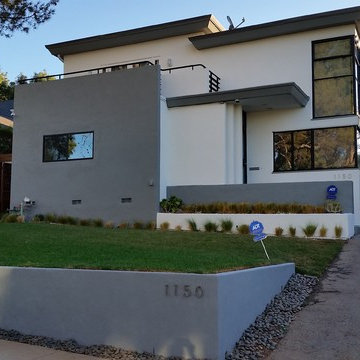
Power washed entire building to clean all surfaces of loose dirt, dust, grime and contaminants
Sanded to remove all loose paint
Removed loose window putty and glazed windows with new material
Trenched the entire perimeter to protect from water penetrating the building.
Sprayed chemical solution to kill mold, mildew and prevent musty odors.
Opened up stucco cracks, refilled and blended the texture to match existing stucco.
Caulked around windows and where the stucco meets the under-hang.
Covered project area with paper, plastic and canvas drops to catch paint drips,sprays and splatters
Applied primer to repaired areas which insured uniform appearance and adhesion to the finish top coat.
Sanded window sills and frames with multiple grits of sand paper to eliminate old paint and achieve a smooth paint ready surface.
Applied (2) finish coats on stucco,windows,doors,trim, gutters, railing and fascia
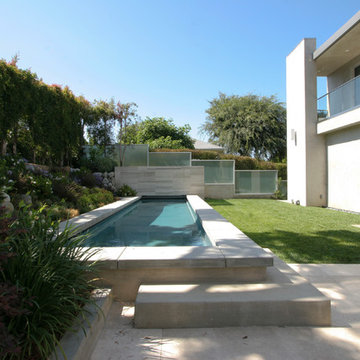
Photogarphed by Ronald Chang
Foto di una piccola piscina monocorsia moderna rettangolare dietro casa con fontane e piastrelle
Foto di una piccola piscina monocorsia moderna rettangolare dietro casa con fontane e piastrelle
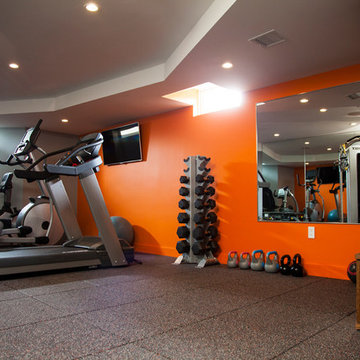
Pat Piasecki
Ispirazione per una palestra multiuso minimalista di medie dimensioni con pareti arancioni
Ispirazione per una palestra multiuso minimalista di medie dimensioni con pareti arancioni
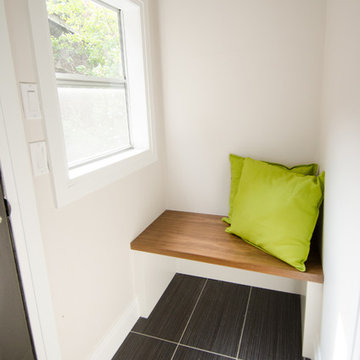
Immagine di un piccolo ingresso con anticamera minimalista con pareti beige e pavimento in gres porcellanato
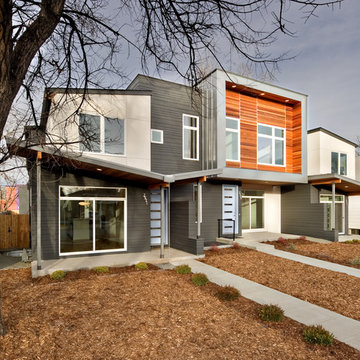
copyright 2014 BcDc
Ispirazione per la facciata di una casa nera moderna a due piani di medie dimensioni con rivestimenti misti
Ispirazione per la facciata di una casa nera moderna a due piani di medie dimensioni con rivestimenti misti
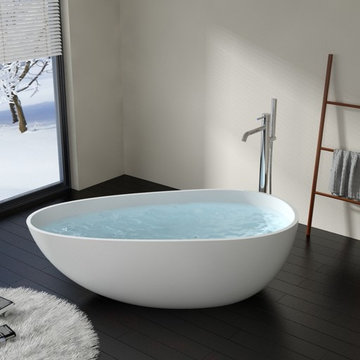
Factory Direct Pricing. Please Call 415-644-5888 to visit our Showroom or to get for more info. Please visit our website at www.badeloft.com. Our showroom is located at 2829 Bridgeway Sausalito, CA 94965. Photos Owned by Badeloft USA LLC.
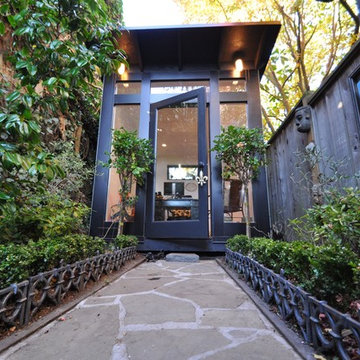
Think beyond boundaries - this owner built her perfect home office on her 15 foot wide lot.
Esempio di piccoli garage e rimesse indipendenti minimalisti con ufficio, studio o laboratorio
Esempio di piccoli garage e rimesse indipendenti minimalisti con ufficio, studio o laboratorio
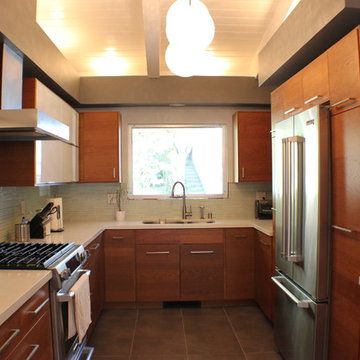
U-shaped small kitchen with big style.
Foto di una cucina minimalista con lavello sottopiano, ante lisce e ante marroni
Foto di una cucina minimalista con lavello sottopiano, ante lisce e ante marroni
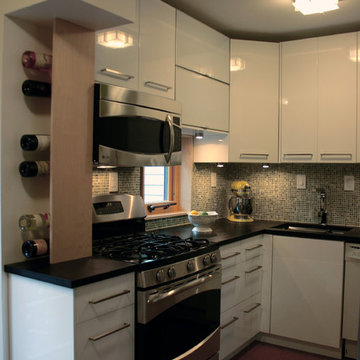
GE Microwave and Oven. White glossy IKEA cabinetry. Custom maple wine rack. Black Richlite countertop and cork flooring.
Jason Albers & Marcy Giannunzio
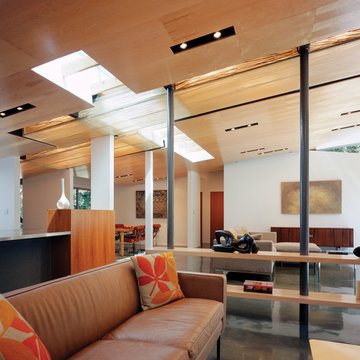
View of family room showing wood veneer ceiling with custom light slots.
Immagine di un soggiorno minimalista di medie dimensioni con pareti bianche, pavimento in cemento e TV a parete
Immagine di un soggiorno minimalista di medie dimensioni con pareti bianche, pavimento in cemento e TV a parete
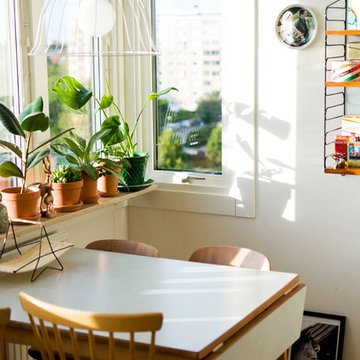
Immagine di una piccola sala da pranzo minimalista con pareti bianche e pavimento in legno massello medio
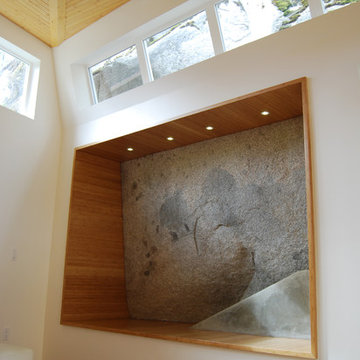
The natural granite rock bluff is enclosed inside the house to provide a sitting surface for playing guitar, hanging out, and watching movies.
Immagine di un ampio soggiorno minimalista aperto con pavimento in bambù e pareti bianche
Immagine di un ampio soggiorno minimalista aperto con pavimento in bambù e pareti bianche
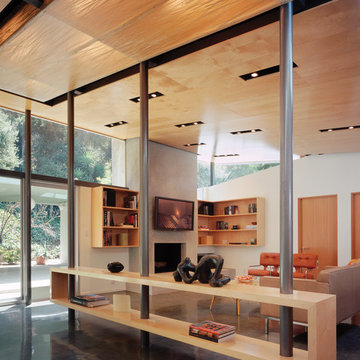
View to family room with custom fabricated floating shelf and light box above.
Foto di un soggiorno minimalista di medie dimensioni con pareti bianche, pavimento in cemento, camino classico, cornice del camino in intonaco e TV a parete
Foto di un soggiorno minimalista di medie dimensioni con pareti bianche, pavimento in cemento, camino classico, cornice del camino in intonaco e TV a parete
Foto di case e interni moderni
4
