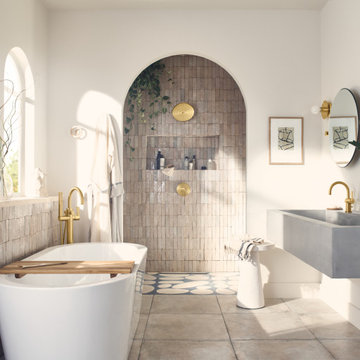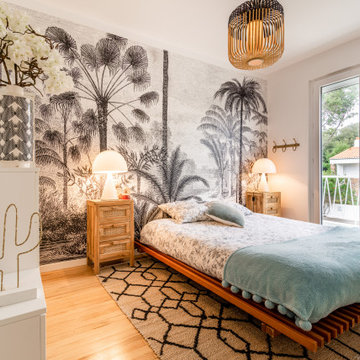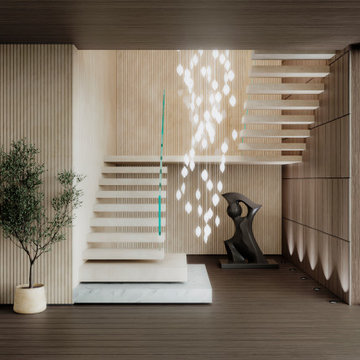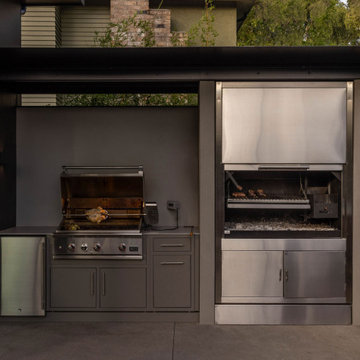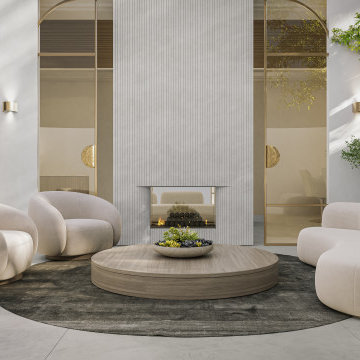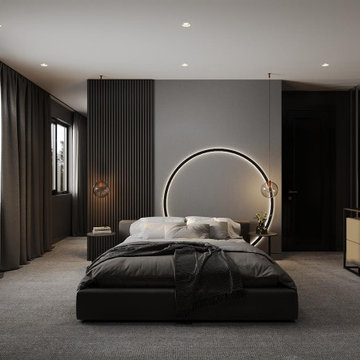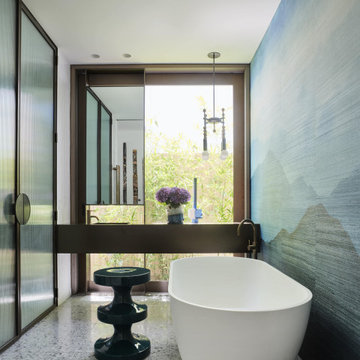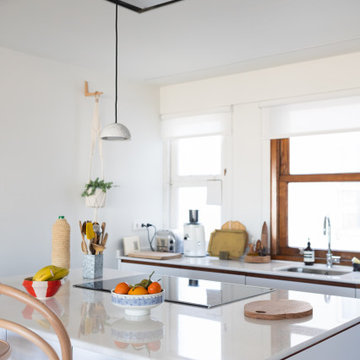Foto di case e interni moderni

Custom fireplace design with 3-way horizontal fireplace unit. This intricate design includes a concealed audio cabinet with custom slatted doors, lots of hidden storage with touch latch hardware and custom corner cabinet door detail. Walnut veneer material is complimented with a black Dekton surface by Cosentino.
Trova il professionista locale adatto per il tuo progetto
Ricarica la pagina per non vedere più questo specifico annuncio

Made from FSC Certified solid wood oak kitchen full custom design U shaped kitchen. Marble benchtops flow to the ceiling. Brush brass skirting boards with seamless push to open doors. Eco friendly natrual vegatable oil light grey flooring high quaitly seamless alternative. Matt black power coated slide to open kitchen windows.

Bespoke hand built kitchen with built in kitchen cabinet and free standing island with modern patterned floor tiles and blue linoleum on birch plywood
Ricarica la pagina per non vedere più questo specifico annuncio

Our Austin studio decided to go bold with this project by ensuring that each space had a unique identity in the Mid-Century Modern style bathroom, butler's pantry, and mudroom. We covered the bathroom walls and flooring with stylish beige and yellow tile that was cleverly installed to look like two different patterns. The mint cabinet and pink vanity reflect the mid-century color palette. The stylish knobs and fittings add an extra splash of fun to the bathroom.
The butler's pantry is located right behind the kitchen and serves multiple functions like storage, a study area, and a bar. We went with a moody blue color for the cabinets and included a raw wood open shelf to give depth and warmth to the space. We went with some gorgeous artistic tiles that create a bold, intriguing look in the space.
In the mudroom, we used siding materials to create a shiplap effect to create warmth and texture – a homage to the classic Mid-Century Modern design. We used the same blue from the butler's pantry to create a cohesive effect. The large mint cabinets add a lighter touch to the space.
---
Project designed by the Atomic Ranch featured modern designers at Breathe Design Studio. From their Austin design studio, they serve an eclectic and accomplished nationwide clientele including in Palm Springs, LA, and the San Francisco Bay Area.
For more about Breathe Design Studio, see here: https://www.breathedesignstudio.com/
To learn more about this project, see here: https://www.breathedesignstudio.com/atomic-ranch

Esempio di una grande stanza da bagno padronale moderna con ante in stile shaker, ante in legno scuro, vasca freestanding, doccia alcova, WC a due pezzi, piastrelle bianche, piastrelle in gres porcellanato, pareti bianche, pavimento in gres porcellanato, lavabo da incasso, top in quarzite, pavimento bianco, porta doccia a battente, top bianco, toilette, due lavabi e mobile bagno incassato

Foto di una stanza da bagno con doccia moderna di medie dimensioni con ante con riquadro incassato, ante in legno chiaro, doccia alcova, piastrelle bianche, piastrelle effetto legno, pavimento in gres porcellanato, lavabo sottopiano, top in quarzo composito, pavimento grigio, doccia aperta, top bianco, un lavabo, mobile bagno sospeso e pareti in legno
Foto di case e interni moderni
Ricarica la pagina per non vedere più questo specifico annuncio
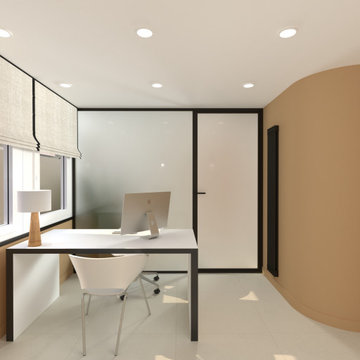
Projet d'aménagement d'un cabinet infirmiers à Thiais.
https://www.ladd-architecturedinterieur.com/

Laundry Renovation, Modern Laundry Renovation, Drying Bar, Open Shelving Laundry, Perth Laundry Renovations, Modern Laundry Renovations For Smaller Homes, Small Laundry Renovations Perth
8


















