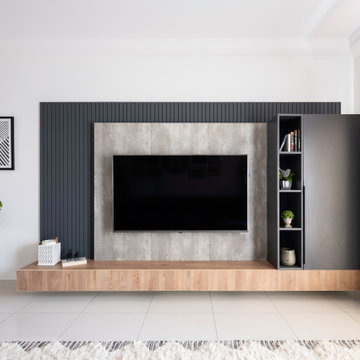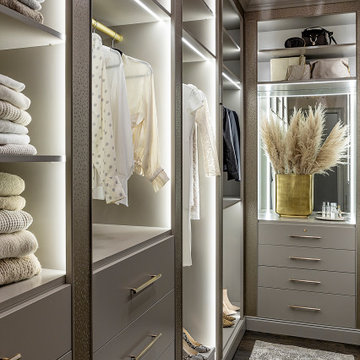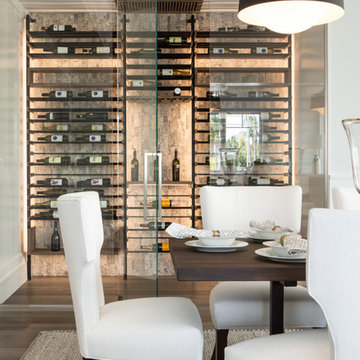Foto di case e interni moderni

Idee per una grande stanza da bagno con doccia minimalista con ante lisce, ante bianche, zona vasca/doccia separata, piastrelle grigie, piastrelle diamantate, pareti bianche, parquet chiaro, lavabo sospeso, top piastrellato, pavimento marrone, doccia aperta, top bianco, un lavabo, mobile bagno sospeso e soffitto a volta

Designers: Susan Bowen & Revital Kaufman-Meron
Photos: LucidPic Photography - Rich Anderson
Esempio di una grande stanza da bagno minimalista con ante lisce, ante marroni, WC sospeso, piastrelle beige, pareti beige, parquet chiaro, lavabo sottopiano, pavimento beige, porta doccia a battente, top bianco, un lavabo e mobile bagno sospeso
Esempio di una grande stanza da bagno minimalista con ante lisce, ante marroni, WC sospeso, piastrelle beige, pareti beige, parquet chiaro, lavabo sottopiano, pavimento beige, porta doccia a battente, top bianco, un lavabo e mobile bagno sospeso
Trova il professionista locale adatto per il tuo progetto

ASID Award winning Master Bath
Immagine di una grande stanza da bagno padronale moderna con vasca freestanding, doccia a filo pavimento, piastrelle in gres porcellanato, pavimento in marmo e doccia aperta
Immagine di una grande stanza da bagno padronale moderna con vasca freestanding, doccia a filo pavimento, piastrelle in gres porcellanato, pavimento in marmo e doccia aperta

Esempio di una grande cucina minimalista con lavello sottopiano, ante in stile shaker, ante bianche, top in granito, paraspruzzi bianco, paraspruzzi con piastrelle in ceramica, elettrodomestici in acciaio inossidabile, parquet scuro, pavimento grigio e top grigio

Immagine di una piccola stanza da bagno padronale minimalista con ante di vetro, ante grigie, doccia aperta, WC monopezzo, piastrelle bianche, piastrelle in ceramica, pareti grigie, pavimento in gres porcellanato, lavabo sottopiano, top in quarzo composito, pavimento bianco, doccia aperta e top bianco

In our world of kitchen design, it’s lovely to see all the varieties of styles come to life. From traditional to modern, and everything in between, we love to design a broad spectrum. Here, we present a two-tone modern kitchen that has used materials in a fresh and eye-catching way. With a mix of finishes, it blends perfectly together to create a space that flows and is the pulsating heart of the home.
With the main cooking island and gorgeous prep wall, the cook has plenty of space to work. The second island is perfect for seating – the three materials interacting seamlessly, we have the main white material covering the cabinets, a short grey table for the kids, and a taller walnut top for adults to sit and stand while sipping some wine! I mean, who wouldn’t want to spend time in this kitchen?!
Cabinetry
With a tuxedo trend look, we used Cabico Elmwood New Haven door style, walnut vertical grain in a natural matte finish. The white cabinets over the sink are the Ventura MDF door in a White Diamond Gloss finish.
Countertops
The white counters on the perimeter and on both islands are from Caesarstone in a Frosty Carrina finish, and the added bar on the second countertop is a custom walnut top (made by the homeowner!) with a shorter seated table made from Caesarstone’s Raw Concrete.
Backsplash
The stone is from Marble Systems from the Mod Glam Collection, Blocks – Glacier honed, in Snow White polished finish, and added Brass.
Fixtures
A Blanco Precis Silgranit Cascade Super Single Bowl Kitchen Sink in White works perfect with the counters. A Waterstone transitional pulldown faucet in New Bronze is complemented by matching water dispenser, soap dispenser, and air switch. The cabinet hardware is from Emtek – their Trinity pulls in brass.
Appliances
The cooktop, oven, steam oven and dishwasher are all from Miele. The dishwashers are paneled with cabinetry material (left/right of the sink) and integrate seamlessly Refrigerator and Freezer columns are from SubZero and we kept the stainless look to break up the walnut some. The microwave is a counter sitting Panasonic with a custom wood trim (made by Cabico) and the vent hood is from Zephyr.

A full Corian shower in bright white ensures that this small bathroom will never feel cramped. A recessed niche with back-lighting is a fun way to add an accent detail within the shower. The niche lighting can also act as a night light for guests that are sleeping in the main basement space.
Photos by Spacecrafting Photography

Christian J Anderson Photography
Idee per un ingresso moderno di medie dimensioni con pareti grigie, una porta singola, una porta in legno scuro, pavimento in legno massello medio e pavimento marrone
Idee per un ingresso moderno di medie dimensioni con pareti grigie, una porta singola, una porta in legno scuro, pavimento in legno massello medio e pavimento marrone

This mudroom is finished in grey melamine with shaker raised panel door fronts and butcher block counter tops. Bead board backing was used on the wall where coats hang to protect the wall and providing a more built-in look.
Bench seating is flanked with large storage drawers and both open and closed upper cabinetry. Above the washer and dryer there is ample space for sorting and folding clothes along with a hanging rod above the sink for drying out hanging items.
Designed by Jamie Wilson for Closet Organizing Systems

Esempio di una grande camera matrimoniale minimalista con pareti beige, pavimento in gres porcellanato, camino lineare Ribbon e cornice del camino in cemento

Merrick Ales Photography
Foto di un soggiorno moderno con pareti bianche, pavimento in legno massello medio e tappeto
Foto di un soggiorno moderno con pareti bianche, pavimento in legno massello medio e tappeto

Idee per un grande bancone bar minimalista con ante lisce, ante con finitura invecchiata, top in granito, pavimento con piastrelle in ceramica e lavello sottopiano

To anchor a modern house, designed by Frederick Fisher & Partners, Campion Walker brought in a mature oak grove that at first frames the home and then invites the visitor to explore the grounds including an intimate culinary garden and stone fruit orchard.
The neglected hillside on the back of the property once overgrown with ivy was transformed into a California native oak woodland, with under-planting of ceanothus and manzanitas.
We used recycled water to create a dramatic water feature cut directly into the limestone entranceway framed by a cacti and succulent garden.

Primary bathroom
Immagine di una stanza da bagno padronale minimalista con ante in legno scuro, vasca ad angolo, zona vasca/doccia separata, piastrelle verdi, piastrelle in ceramica, pareti bianche, lavabo integrato, top in quarzo composito, pavimento bianco, porta doccia a battente, top bianco, nicchia, due lavabi, mobile bagno incassato, soffitto in perlinato e ante lisce
Immagine di una stanza da bagno padronale minimalista con ante in legno scuro, vasca ad angolo, zona vasca/doccia separata, piastrelle verdi, piastrelle in ceramica, pareti bianche, lavabo integrato, top in quarzo composito, pavimento bianco, porta doccia a battente, top bianco, nicchia, due lavabi, mobile bagno incassato, soffitto in perlinato e ante lisce

Moving onto touring the public spaces the entryway was the zone that really set the tone of
this home. We designed the storage cabinets minimally with delicate wooden textures and
sharp black accessories. Although mostly functional, we added interest by working with
differential heights in the cabinetry.
As one walks through the foyer a stately wall arrangement comes to the fore. We designed
an impactful circular mirror which took the focus.Sharp flutes in black flanked one side
which we decided to break with a contrasting grunge texture in gray.
We love how we conceptualised this zone in a concoction of textures and details.

The basis for this remodel is a three-dimensional vision that enabled designers to repurpose the layout and its elevations to support a contemporary lifestyle. The mastery of the project is the interplay of artistry and architecture that introduced a pair of trestles attached to a modern grid-framed skylight; that replaced a treehouse spiral staircase with a glass-enclosed stairway; that juxtaposed smooth plaster with textured travertine; that worked in clean lines and neutral tones to create the canvas for the new residents’ imprint.

The kitchen in this Mid Century Modern home is a true showstopper. The designer expanded the original kitchen footprint and doubled the kitchen in size. The walnut dividing wall and walnut cabinets are hallmarks of the original mid century design, while a mix of deep blue cabinets provide a more modern punch. The triangle shape is repeated throughout the kitchen in the backs of the counter stools, the ends of the waterfall island, the light fixtures, the clerestory windows, and the walnut dividing wall.
Foto di case e interni moderni

The formal proportions, material consistency, and painstaking craftsmanship in Five Shadows were all deliberately considered to enhance privacy, serenity, and a profound connection to the outdoors.
Architecture by CLB – Jackson, Wyoming – Bozeman, Montana. Interiors by Philip Nimmo Design.
8



















