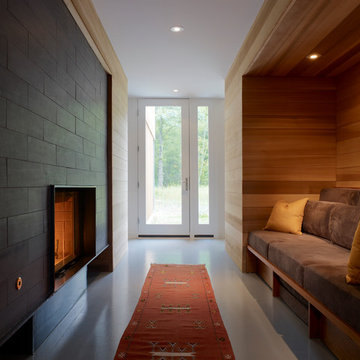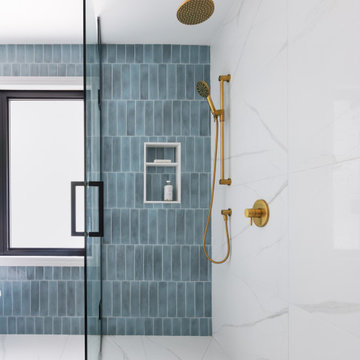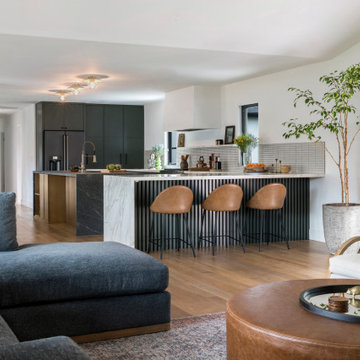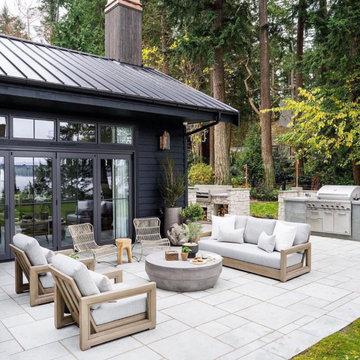Foto di case e interni moderni

Ispirazione per la facciata di una casa bianca moderna a un piano di medie dimensioni con rivestimenti misti e tetto a capanna

Foto di un angolo bar moderno di medie dimensioni con lavello sottopiano, ante in stile shaker, ante beige, top in granito, paraspruzzi grigio, paraspruzzi in lastra di pietra e parquet scuro
Trova il professionista locale adatto per il tuo progetto

Esempio di un soggiorno minimalista di medie dimensioni e aperto con sala formale, pareti beige, parquet scuro, camino lineare Ribbon, cornice del camino in metallo, nessuna TV e pavimento marrone

Paver driveway, drought tolerant planting, black mulch. Paver color and style selected to compliment paint and roof color.
Esempio di un giardino xeriscape minimalista esposto in pieno sole di medie dimensioni e davanti casa con pacciame
Esempio di un giardino xeriscape minimalista esposto in pieno sole di medie dimensioni e davanti casa con pacciame

Jodi Craine
Ispirazione per una grande stanza da bagno padronale minimalista con ante bianche, doccia ad angolo, WC monopezzo, piastrelle bianche, piastrelle diamantate, parquet scuro, top in marmo, pareti grigie, pavimento marrone, porta doccia a battente, lavabo sottopiano e ante lisce
Ispirazione per una grande stanza da bagno padronale minimalista con ante bianche, doccia ad angolo, WC monopezzo, piastrelle bianche, piastrelle diamantate, parquet scuro, top in marmo, pareti grigie, pavimento marrone, porta doccia a battente, lavabo sottopiano e ante lisce

Modern bathroom remodel. Design features ceramic tile with glass tile accent shower and floor, wall mounted bathroom vanity, modern sink, and tiled countertop,
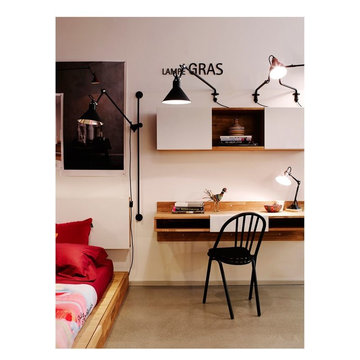
LAXseries Wall Mounted Desk, 3X Wall Mounted Shelf, Platform Bed, and Storage Headboard. Items great for a bedroom or office.
Spence and Lyda
Idee per una piccola camera degli ospiti minimalista con pareti bianche e pavimento in cemento
Idee per una piccola camera degli ospiti minimalista con pareti bianche e pavimento in cemento

Joe Ercoli Photography
Immagine della facciata di una casa grande bianca moderna a un piano con rivestimenti misti
Immagine della facciata di una casa grande bianca moderna a un piano con rivestimenti misti

This well designed pantry has baskets, trays, spice racks and many other pull-outs, which not only organizes the space, but transforms the pantry into an efficient, working area of the kitchen.
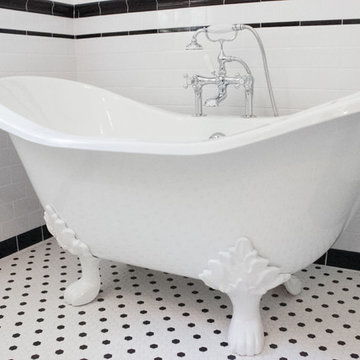
Idee per una stanza da bagno moderna con lavabo a colonna, vasca con piedi a zampa di leone e piastrelle bianche
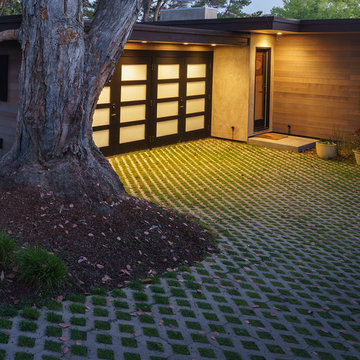
We completely renovated a simple low-lying house for a university family by opening the back side with large windows and a wrap-around patio. The kitchen counter extends to the exterior, enhancing the sense of openness to the outside. Large overhanging soffits and horizontal cedar siding keep the house from overpowering the view and help it settle into the landscape.
An expansive maple floor and white ceiling reinforce the horizontal sense of space.
Phil Bond Photography
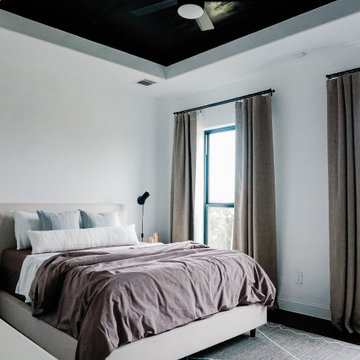
Ispirazione per una camera degli ospiti moderna di medie dimensioni con pareti bianche, parquet scuro, nessun camino e pavimento marrone

The kitchen was designed two years ago and was then erased and redesigned when the world became a different place a year later. As everyone attempted to flatten the curve, our goal in this regard was to create a kitchen that looked forward to a sharp curve down and of a happier time To that promise for happier times, the redesign, a goal was to make the kitchen brighter and more optimistic. This was done by using simple, primary shapes and circular pendants and emphasizing them in contrast, adding a playful countenance. The selection of a dynamic grain of figured walnut also contributes as this once-living material and its sinuous grain adds motion, rhythm, and scale.
Proud of their 1970s home, one challenge of the design was to balance a 1970's feel and stay current. However, many ‘70s references looked and felt outdated. The first step was a changed mindset. Just like the return of the ‘40s bath and the retro movement a few years ago, every era returns in some way. Chronologically, the '70s will soon be here. Our design looked to era-specific furniture and materials of the decade. Figured walnut was so pervasive in the era: this motif was used on car exteriors such as the 1970 Town and Country Station Wagon, which debuted the same year the existing home was built. We also looked at furniture specific to the decade. The console stereo is referenced not only by high legs on the island but also by the knurled metal cabinet knobs reminiscent of often-used stereo dials. Knurled metalwork is also used on the kitchen faucet. The design references the second piece of '70s furniture in our modern TV tray, which is angled to face the television in the family room. Its round pencil and mug holder cutouts follow the design of walnut consoles and dashboard of the station wagon and other elements of the time.

Layered lighting accentuates the ceiling and palette of walnut millwork and white quartz and tile, while providing illumination for kitchen tasks.
Mirage white oak/dura matt wood floor; polished quartz counter with waterfall edge; custom Brookside/Brookline walnut veneered millwork; Stone Source matte porcelain tile backsplash and accent wall; Blanco pull-out spray kitchen faucet; Benjamin Moore paint

Overview
Chenequa, WI
Size
6,863sf
Services
Architecture, Landscape Architecture
Esempio della villa grande multicolore moderna a due piani con rivestimenti misti e tetto piano
Esempio della villa grande multicolore moderna a due piani con rivestimenti misti e tetto piano
Foto di case e interni moderni

Idee per la villa grande multicolore moderna a tre piani con rivestimenti misti, tetto piano e copertura mista
7


















