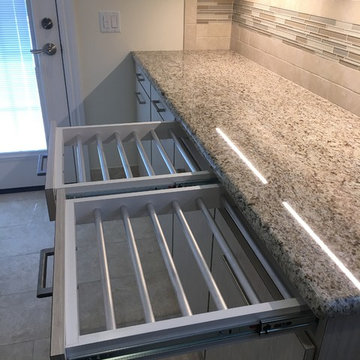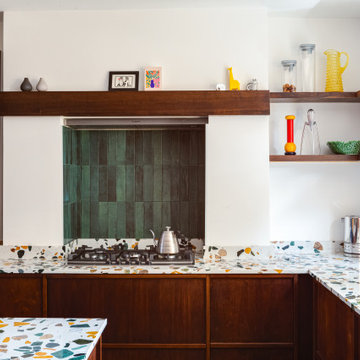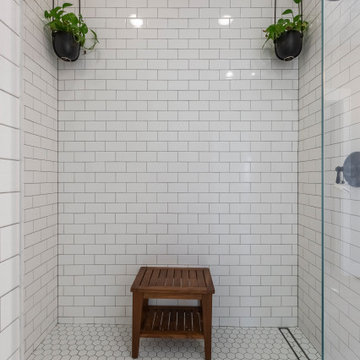Foto di case e interni moderni

Project Details
Designer: Sarah McDonald
Cabinetry: Brookhaven Frameless Cabinetry
Wood: Rift Cut Driftwood
Finishes: Horizontal Grain
Door: Vista Plus
Countertop: Quartz
Some designers are less than enthusiastic when it comes to bathroom vanities but I love them…particularly when a client wants to maximize both their functionality and beauty. This custom 72” is a great example. Its clean, modern style gracefully floats in the space and behind the doors is an array of unique storage options. To complement the simplicity of the vanity lines, instead of adding another cabinet or armoire, we opted for cool floating drawers and shelves. The lighting and faucet fixtures echo the modern and tailored aesthetic.

This whole house remodel integrated the kitchen with the dining room, entertainment center, living room and a walk in pantry. We remodeled a guest bathroom, and added a drop zone in the front hallway dining.
Trova il professionista locale adatto per il tuo progetto
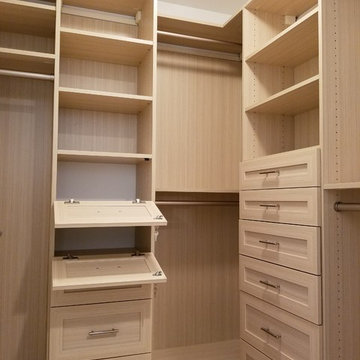
THIS SMALL WALK-IN CLOSET DONE IN ETCHED SUMMER BREEZE FINISH WITH SMALL SHAKERS DRAWERS STYLE FEATURE A LONG HANGING AREA AND PLENTY OF REGULAR HANGING. 11 DRAWERS INCLUDING TWO JEWELRY DRAWERS WITH JEWELRY INSERTS, TWO TILT-OUT DRAWERS FACES WITH LOCKS TO KEEP VALUABLES.
THIS CLOSET WITH IT'S PREVIOUS SETTING (ROD AND SHELF) HELD LESS THAN 10 FEET HANGING, THIS DESIGN WILL ALLOW APPROX 12 FEET OF HANGING ALONE, THE ADJUSTABLE SHELVING FOR FOLDED ITEMS, HANDBAGS AND HATS STORAGE AND PLENTY OF DRAWERS KEEPING SMALLER AND LARGER GARMENTS NEAT AND ORGANIZED
DETAILS:
*Shaker Small faces
*Full extension ball bearing slide - for all drawers
*Satin Nickel Bar Pull #H709 - for all handles
*Garment rod: Satin Nickel
PHOTOS TAKEN BY BEN AVIRAM

PNW Modern living room with a tongue & groove ceiling detail, floor to ceiling windows and La Cantina doors that extend to the balcony. Bellevue, WA remodel on Lake Washington.
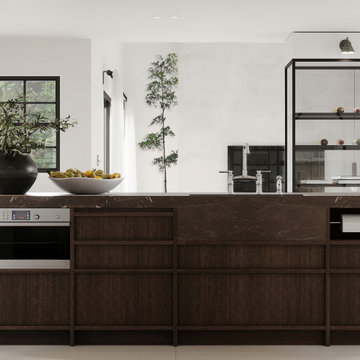
Ispirazione per un cucina con isola centrale moderno con ante in legno bruno, top in marmo, pavimento in gres porcellanato e top marrone
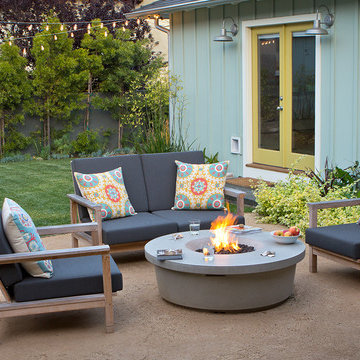
Succulents, grasses and low-water shrubs with vivid foliage give this coastal garden a rich, textured look with minimal maintenance. Exterior colors and furniture selection by Julie McMahon. Photos by Daniel Bosler
Ricarica la pagina per non vedere più questo specifico annuncio

Ispirazione per una stanza da bagno padronale minimalista di medie dimensioni con ante in stile shaker, ante nere, vasca con piedi a zampa di leone, doccia alcova, WC monopezzo, piastrelle grigie, piastrelle bianche, piastrelle in gres porcellanato, pareti grigie, pavimento in marmo, lavabo sottopiano e top in superficie solida
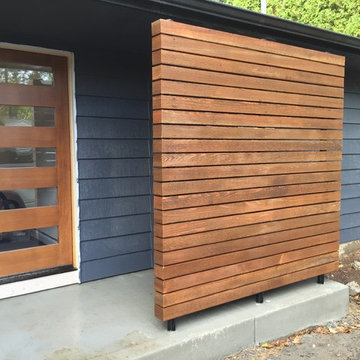
A privacy screen allows for transparency in the front door, allowing more light into the living area.
Photo taken during final touch up and landscaping.

Bathroom renovation of a small apartment in downtown, Manhattan.
Photos taken by Richard Cadan Photography.
Idee per una grande stanza da bagno padronale minimalista con ante lisce, ante bianche, vasca/doccia, lastra di pietra, lavabo da incasso, vasca ad alcova, pareti marroni, pavimento in gres porcellanato, pavimento grigio e porta doccia a battente
Idee per una grande stanza da bagno padronale minimalista con ante lisce, ante bianche, vasca/doccia, lastra di pietra, lavabo da incasso, vasca ad alcova, pareti marroni, pavimento in gres porcellanato, pavimento grigio e porta doccia a battente
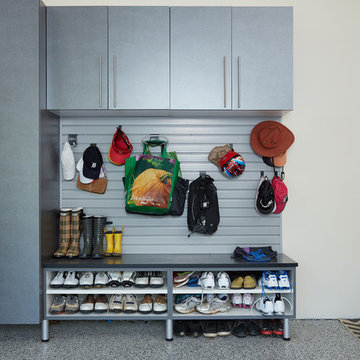
This sports mudroom is located in the garage conveniently placed right next to the welcome mat and stairways to the interior of the house. Hooks can be placed at different heights for each family member to house sports bags and backpacks. The bench conveniently holds cleats, sports shoes and more.
Ricarica la pagina per non vedere più questo specifico annuncio
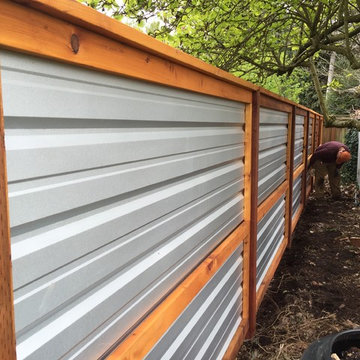
A galvanized corrugated metal fence reflects horizontal lines of the house siding. The sheen of galvanized metal creates a clean, modern edge to the landscape, softened by the cedar wood frame.
LandArc Landscaping & Design
"We DESIGN It... We BUILD It!"
Photography by Jamie Whitney

A line of 'Skyracer' molinia repeats the same element from the front yard and is paralleled by a bluestone stepper path into the lawn.
Westhauser Photography
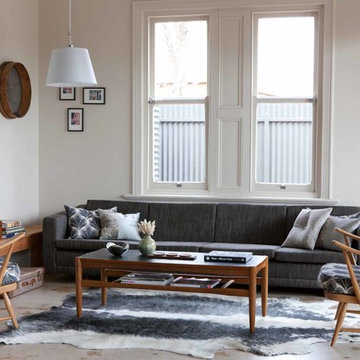
James Knowler
Esempio di un soggiorno moderno di medie dimensioni e aperto con sala formale e pareti beige
Esempio di un soggiorno moderno di medie dimensioni e aperto con sala formale e pareti beige
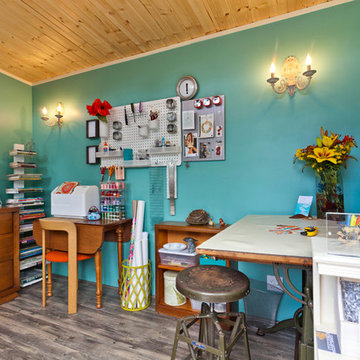
The owner decorated her space with useful and space-conscious equipment.
Immagine di piccoli garage e rimesse indipendenti moderni con ufficio, studio o laboratorio
Immagine di piccoli garage e rimesse indipendenti moderni con ufficio, studio o laboratorio
Foto di case e interni moderni
Ricarica la pagina per non vedere più questo specifico annuncio

Esempio di una cucina moderna con lavello sottopiano, ante lisce, ante in legno scuro, top in quarzo composito, paraspruzzi multicolore, paraspruzzi in granito, elettrodomestici da incasso, pavimento in ardesia, pavimento nero, top bianco e soffitto a volta
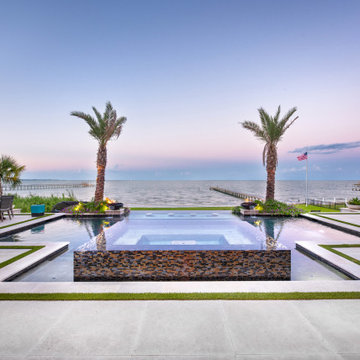
Luxury bay front waterfront property with a geometric contemporary pool, vanishing edge, lower basin, vanishing edge hot tub, custom tile, large format natural stone decking, artificial turf banding and a coastal landscape. A custom koi pond in the front entry creates an elegant entrance to thehome.
7


















