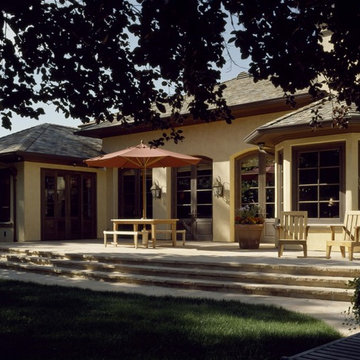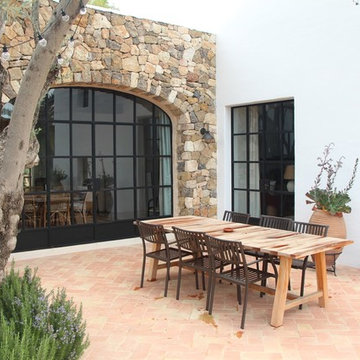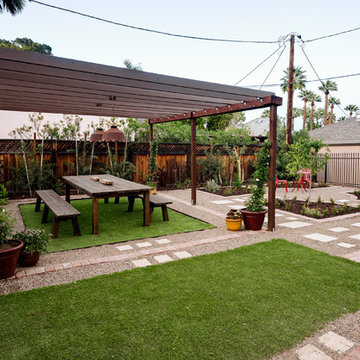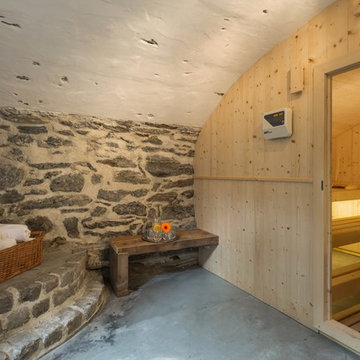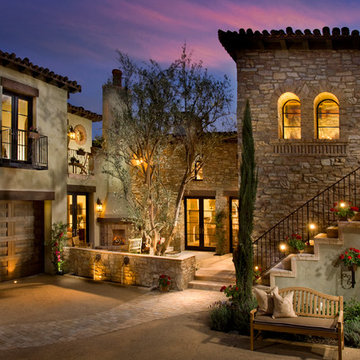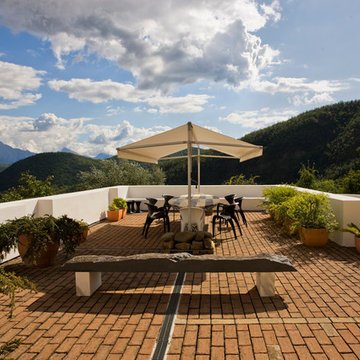93 Foto di case e interni mediterranei

Ispirazione per una terrazza mediterranea di medie dimensioni, sul tetto e sul tetto con nessuna copertura
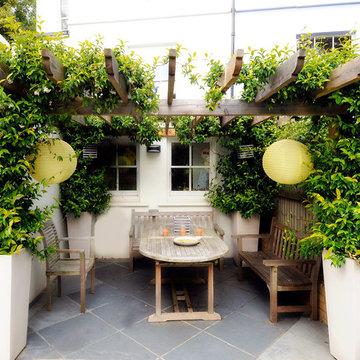
Idee per un piccolo patio o portico mediterraneo dietro casa con pavimentazioni in pietra naturale e una pergola
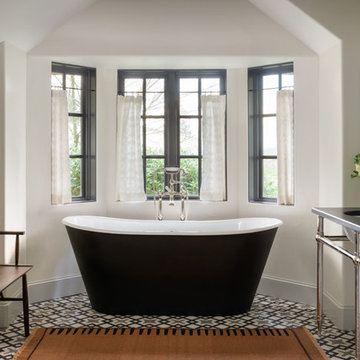
Idee per una stanza da bagno mediterranea con vasca freestanding, pareti bianche, lavabo sottopiano, pavimento multicolore e top nero
Trova il professionista locale adatto per il tuo progetto
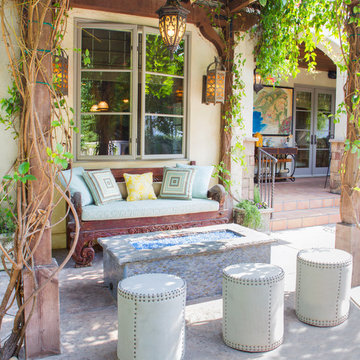
Photo Credit: Nicole Leone
Immagine di un patio o portico mediterraneo davanti casa con una pergola e pavimentazioni in cemento
Immagine di un patio o portico mediterraneo davanti casa con una pergola e pavimentazioni in cemento
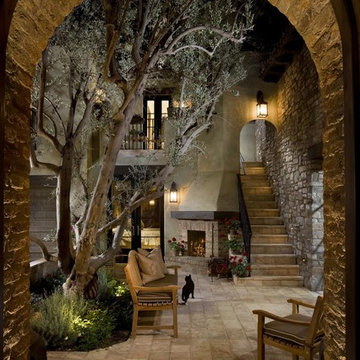
“This design originated with the client’s desire to duplicate the warmth of Tuscan Architecture,” says Stolz. “The vision that South Coast Architects set forth was to create the feel of an old Tuscan Village as a private residence at their golf community, ‘The Hideaway’ in La Quinta, California. However, we had to keep in mind that we were still designing for a desert lifestyle, which meant an emphasis on indoor/outdoor living and capturing the spectacular views of the golf course and neighboring mountains,” Stolz adds.
“The owners had spent a lot of time in Europe and knew exactly what they wanted when it came to the overall look of the home, especially the stone,” says Muth. “The mason ended up creating a dozen mock-ups of various stone profiles and blends to help the family decide what really worked for them. Ultimately, they selected Eldorado Stone’s Orchard Cypress Ridge profile that offers a beautiful blend of stone sizes and colors.”
“The generous use of Eldorado Stone with brick detailing over the majority of the exterior of the home added the authenticity and timelessness that we were striving for in the design,” says Stolz.
“Our clients want the very best, but if we can duplicate something and save money, what client would say no? That’s why we use Eldorado Stone whenever we can. It gives us the opportunity to save money and gives clients exactly the look they desire so we can use more of their budget in other areas.”
Stolz explained that Eldorado Stone was also brought into the interior to continue that feel of authenticity and historical accuracy. Stone is used floor to ceiling in the kitchen for a pizza oven, as well as on the fireplace in the Great Room and on an entire wall in the master bedroom. “Using a material like Eldorado Stone allows for the seamless continuation of space” says Stolz.
“Stone is what made the house so authentic-looking” says Muth. “It’s such an integral part of the house that it either was going to be a make or break scenario if we made the wrong choice. Luckily, Eldorado Stone really made it!”
Eldorado Stone Profile Featured: Orchard Cypress Ridge with a khaki grout color (overgrout technique)
Eldorado Brick Profile Featured: Cassis ModenaBrick with a khaki grout color (overgrout technique)
Architect: South Coast Architects
Website: www.southcoastarchitects.com
Builder: Andrew Pierce Corporation, Palm Desert, CA
Website: www. andrewpiercecorp.com
Mason: RAS Masonry, Inc. Bob Serna, Corona, CA
Phone: 760-774-0090
Photography: Eric Figge Photography, Inc.
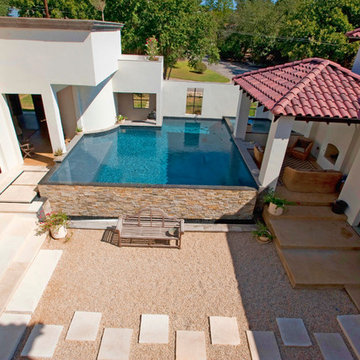
Immagine di una piscina a sfioro infinito mediterranea in cortile con ghiaia
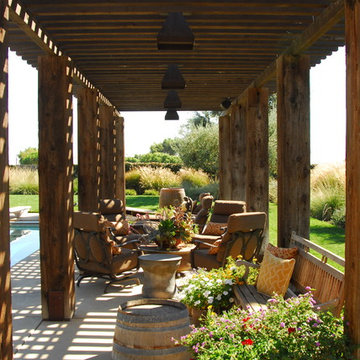
The backyard is centered around a central patio space and a pool along with a linear arbor structure built out of reclaimed wood timbers. Although used minimally on this project, a cool and refreshing lawn area was incorporated into the backyard space.
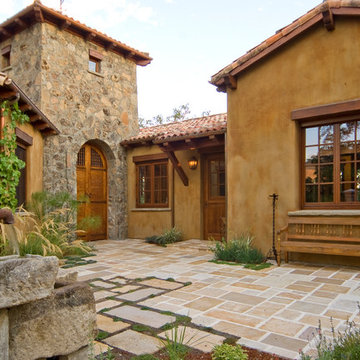
Total Concepts
Esempio della facciata di una casa mediterranea a due piani con rivestimento in stucco
Esempio della facciata di una casa mediterranea a due piani con rivestimento in stucco
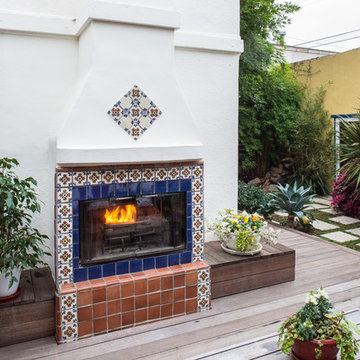
Immagine di una terrazza mediterranea di medie dimensioni e nel cortile laterale con un focolare e nessuna copertura
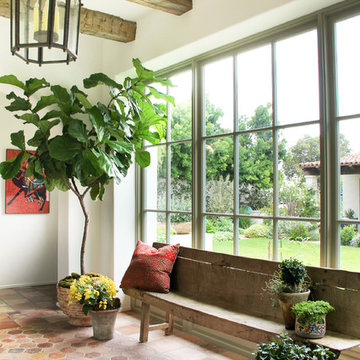
Spanish Colonial Residence in Palos Verdes Estates
Photography courtesy of Jessica Comingore
Foto di un ingresso o corridoio mediterraneo con pavimento in terracotta e pavimento rosso
Foto di un ingresso o corridoio mediterraneo con pavimento in terracotta e pavimento rosso
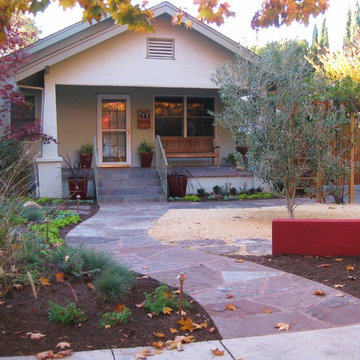
This garden was an all lawn front yard with a straight path to the front door and a driveway.The new garden is water-wise, colorful, and has a very low need for maintenance. Beautiful paving materials, artful arbors, large boulders, and very drought-tolerant plants come together to delight the owners with their beauty, setting a serene and relaxing mood and inviting them onto their front porch.
Keywords: Decomposed granite, berms, sub-surface irrigation, succulents, California Native plants, Mediterranean plants, arbors, gates, flagstone path, permeable pavers driveway, boulders, mulch, slate tiles
Photo Credit: Anna Maria Irion / Astrid Gaiser
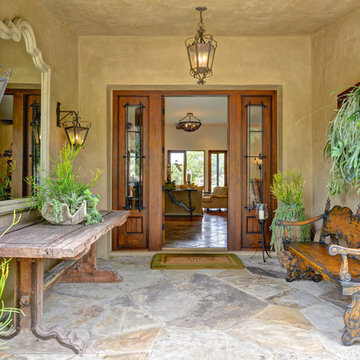
Ispirazione per una porta d'ingresso mediterranea con pareti beige, una porta singola, una porta in legno bruno e pavimento grigio
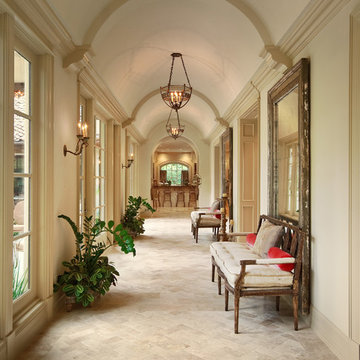
Trey Hunter Photography
Idee per un grande ingresso o corridoio mediterraneo con pareti bianche e pavimento con piastrelle in ceramica
Idee per un grande ingresso o corridoio mediterraneo con pareti bianche e pavimento con piastrelle in ceramica
93 Foto di case e interni mediterranei
1

