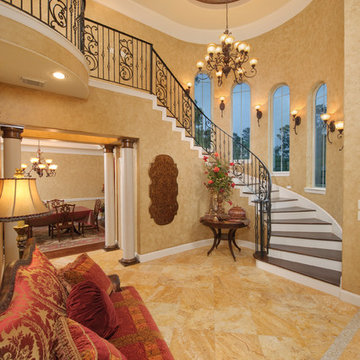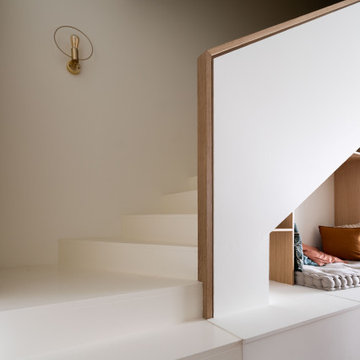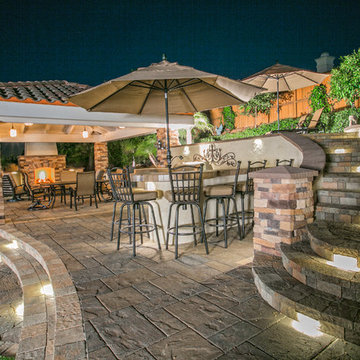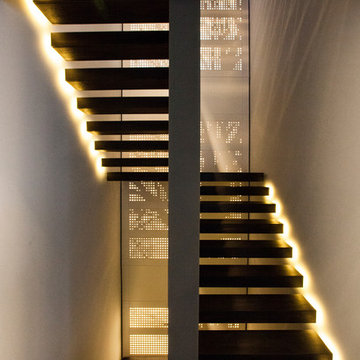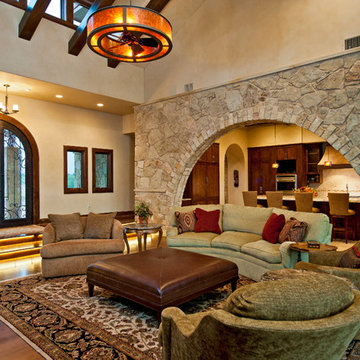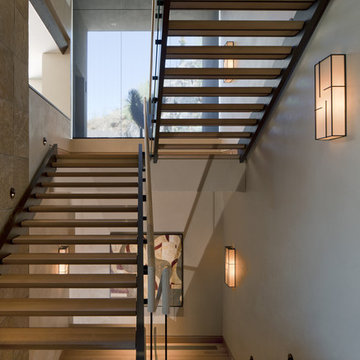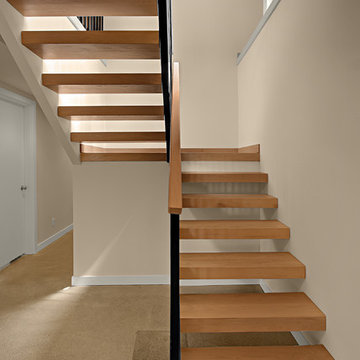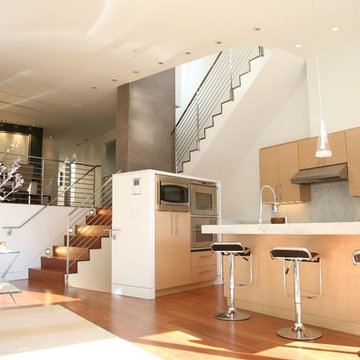117 Foto di case e interni marroni

Esempio di una scala sospesa design con pedata in legno, nessuna alzata e parapetto in cavi

Idee per una scala a "U" minimalista di medie dimensioni con pedata in legno, alzata in legno e parapetto in vetro

Conceived as a remodel and addition, the final design iteration for this home is uniquely multifaceted. Structural considerations required a more extensive tear down, however the clients wanted the entire remodel design kept intact, essentially recreating much of the existing home. The overall floor plan design centers on maximizing the views, while extensive glazing is carefully placed to frame and enhance them. The residence opens up to the outdoor living and views from multiple spaces and visually connects interior spaces in the inner court. The client, who also specializes in residential interiors, had a vision of ‘transitional’ style for the home, marrying clean and contemporary elements with touches of antique charm. Energy efficient materials along with reclaimed architectural wood details were seamlessly integrated, adding sustainable design elements to this transitional design. The architect and client collaboration strived to achieve modern, clean spaces playfully interjecting rustic elements throughout the home.
Greenbelt Homes
Glynis Wood Interiors
Photography by Bryant Hill
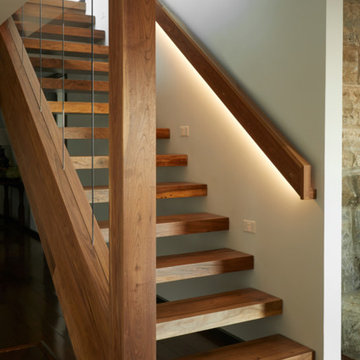
Idee per una scala sospesa design con pedata in legno, nessuna alzata e parapetto in materiali misti
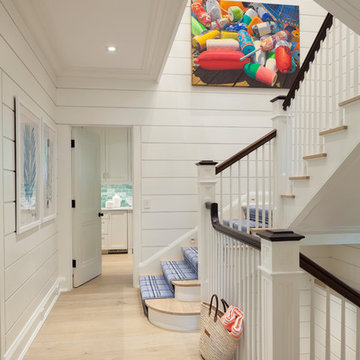
Foto di una scala a "U" stile marinaro con pedata in moquette, alzata in moquette e parapetto in legno
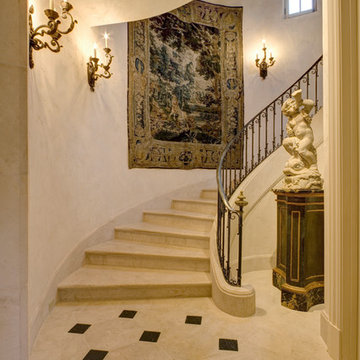
Photos by Frank Deras
Esempio di una scala curva classica con parapetto in metallo, pedata in marmo e alzata in marmo
Esempio di una scala curva classica con parapetto in metallo, pedata in marmo e alzata in marmo
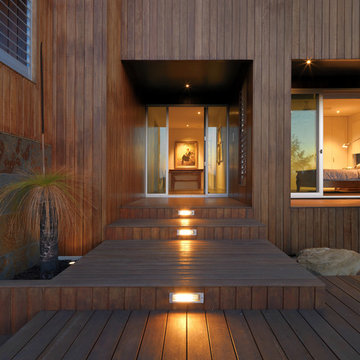
The warmth and character of Australian Spotted Gum beautifully partners superb Lichen Slate tiles throughout the interior and exterior of this coastal Victorian home. Quality finishes and hidden technology make this a truly inspiring and livable family home.
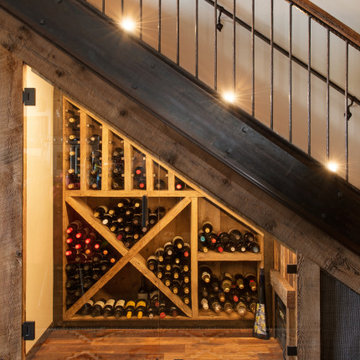
What do you do with that dead space under the stairs? Do this!
Idee per una cantina rustica di medie dimensioni con pavimento in legno massello medio, portabottiglie a scomparti romboidali e pavimento marrone
Idee per una cantina rustica di medie dimensioni con pavimento in legno massello medio, portabottiglie a scomparti romboidali e pavimento marrone
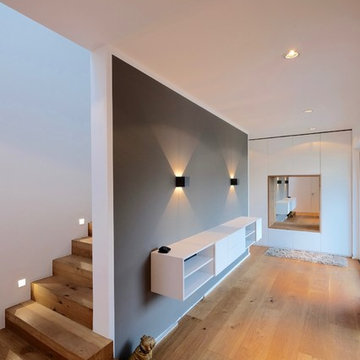
David Justen
Idee per un ingresso moderno di medie dimensioni con pareti grigie e pavimento in legno massello medio
Idee per un ingresso moderno di medie dimensioni con pareti grigie e pavimento in legno massello medio
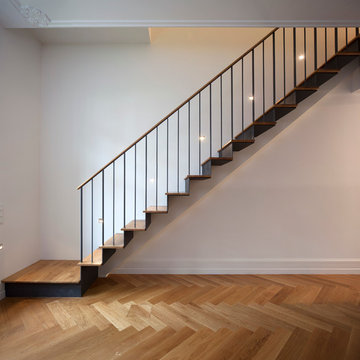
Ispirazione per una scala a rampa dritta design di medie dimensioni con pedata in legno e alzata in legno
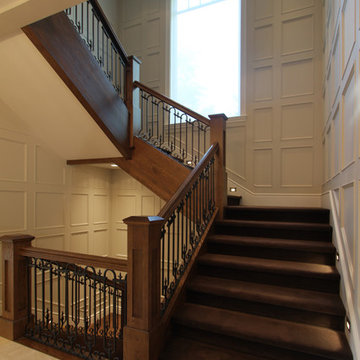
staircase
Ispirazione per una grande scala a "U" eclettica con pedata in moquette e alzata in moquette
Ispirazione per una grande scala a "U" eclettica con pedata in moquette e alzata in moquette
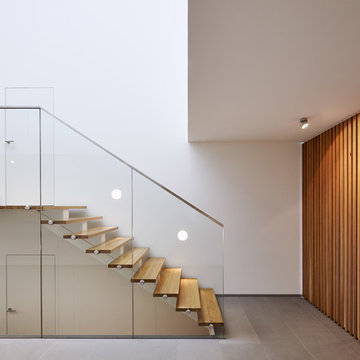
Philip Kistner
Esempio di un'ampia scala a rampa dritta contemporanea con pedata in legno e nessuna alzata
Esempio di un'ampia scala a rampa dritta contemporanea con pedata in legno e nessuna alzata
117 Foto di case e interni marroni
1


















