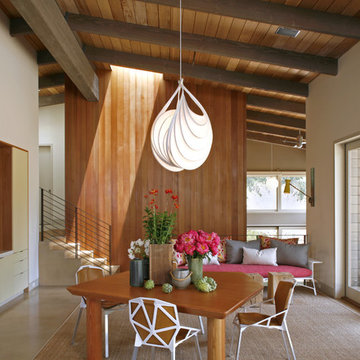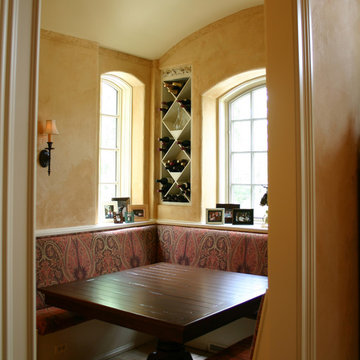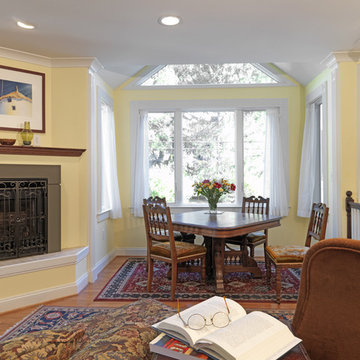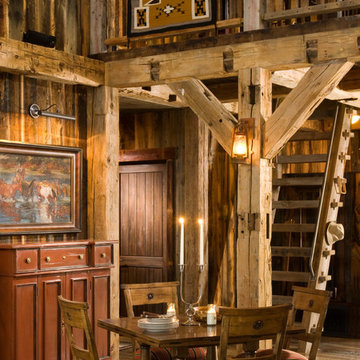66 Foto di case e interni marroni
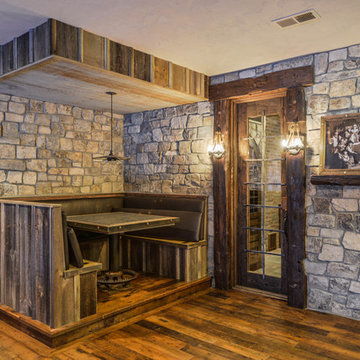
Flooring is Reclaimed Wood From an 1890's grain mill, Beam are Posts from a 1900's Barn.
Amazing Colorado Lodge Style Custom Built Home in Eagles Landing Neighborhood of Saint Augusta, Mn - Build by Werschay Homes.
-James Gray Photography
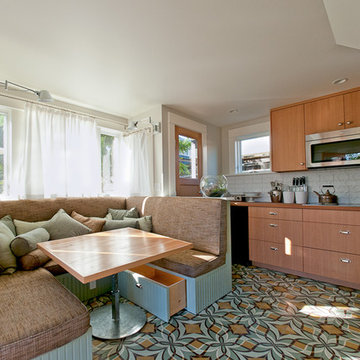
Louise Lakier Photography © 2012 Houzz
Idee per una cucina design con ante lisce, ante in legno scuro, paraspruzzi bianco e paraspruzzi con piastrelle di cemento
Idee per una cucina design con ante lisce, ante in legno scuro, paraspruzzi bianco e paraspruzzi con piastrelle di cemento
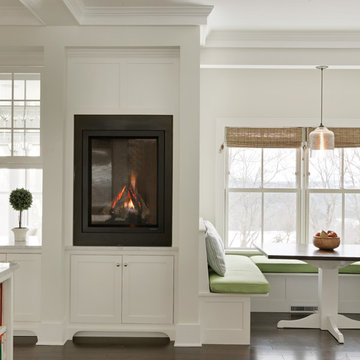
Warm, bright and cozy Breakfast Nook with Heat & Glo gas fireplace to melt away the Vermont winters.
Photo by Susan Teare
Ispirazione per una cucina chic con ante bianche, ante in stile shaker, top in marmo e parquet scuro
Ispirazione per una cucina chic con ante bianche, ante in stile shaker, top in marmo e parquet scuro
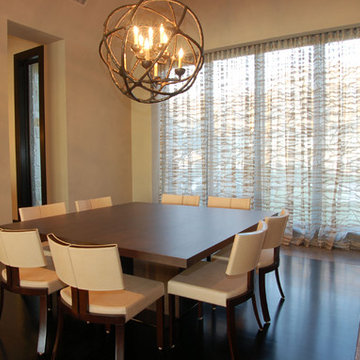
As a vacation home with an amazing locale, this home was designed with one primary focus: utilizing the breathtaking lake views. The original lot was a small island pie-shaped lot with spectacular views of Lake LBJ. Each room was created to depict a different snapshot of the lake due to the ratcheting footprint. Double 8’x11’ tall sliding glass doors merge the indoor living to the outdoor living, thus creating a seamless flow from inside to outside. The swimming pool, with its vanishing edge, was designed in such a way that it brings the lake right up to the outside living terrace, giving the feeling of actually being in the lake. There is also a twelve foot beach area under the archways of the pool’s water features for relaxing and entertaining. The beauty of the home is enough to stand alone, but being on the lake as it is makes the entire design come together as a truly stunning vacation home.
Photography by Adam Steiner
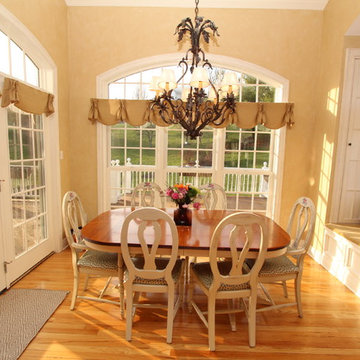
French Country Kitchen Breakfast Room
Esempio di una sala da pranzo classica con pareti beige e pavimento in legno massello medio
Esempio di una sala da pranzo classica con pareti beige e pavimento in legno massello medio
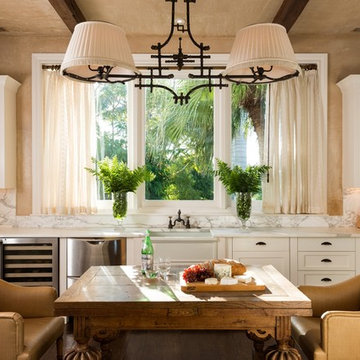
Beachfront bliss and traditional charm come together in this spacious eat-in kitchen. A French Herbeau 4603 Luberon fireclay farmhouse sink and Royale faucet are nestled within classic white wood cabinetry and marble counter tops/backsplash. Windows slide open to let in the tropical breeze. Personalized touches include the beamed ceiling, carved wooden table, comfy leather seating, light fixture and the two blue vases on top of the wall cabinets.
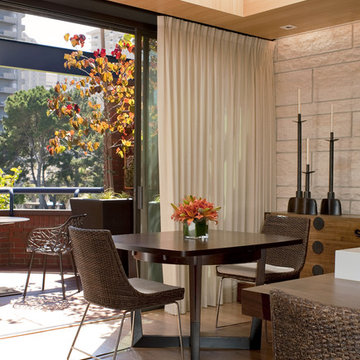
Robert Whitworth Creative
Foto di una sala da pranzo contemporanea con pavimento in legno massello medio
Foto di una sala da pranzo contemporanea con pavimento in legno massello medio
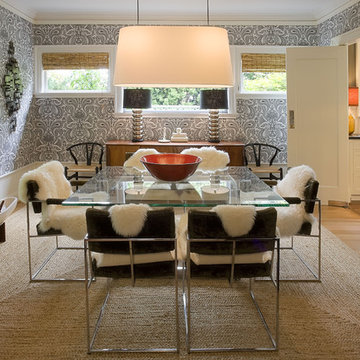
Immagine di una sala da pranzo minimalista chiusa con pareti multicolore e pavimento in legno massello medio
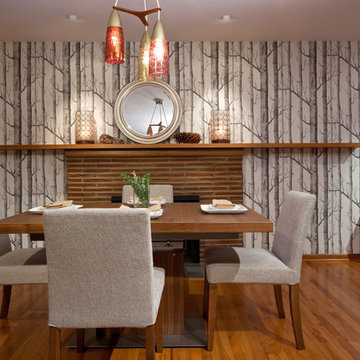
Tadd Sackville-West
Immagine di una sala da pranzo contemporanea con pareti multicolore e pavimento in legno massello medio
Immagine di una sala da pranzo contemporanea con pareti multicolore e pavimento in legno massello medio
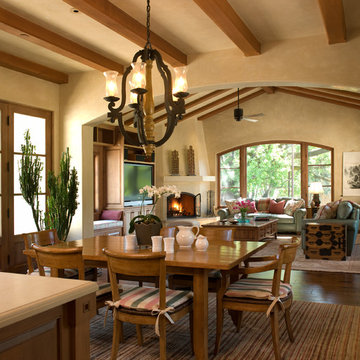
Architect: Walker Warner Architects,
Interior Design: Meagan Lontz Sullivan
Immagine di una sala da pranzo aperta verso il soggiorno mediterranea con camino ad angolo
Immagine di una sala da pranzo aperta verso il soggiorno mediterranea con camino ad angolo
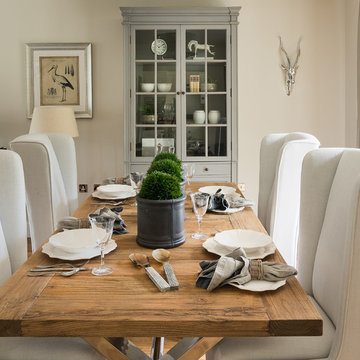
Tony Mitchell
Esempio di una sala da pranzo country con pareti beige e parquet chiaro
Esempio di una sala da pranzo country con pareti beige e parquet chiaro
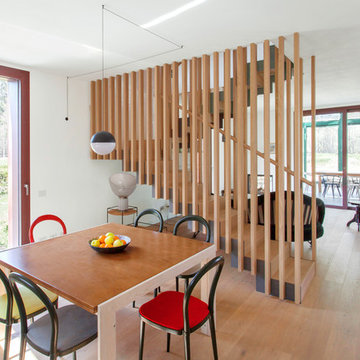
©piermario ruggeri/mafi.com
Esempio di una sala da pranzo minimal con parquet chiaro, pavimento beige e pareti grigie
Esempio di una sala da pranzo minimal con parquet chiaro, pavimento beige e pareti grigie
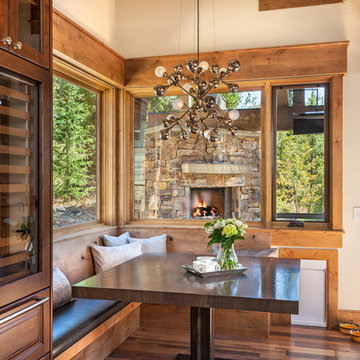
Ispirazione per una sala da pranzo rustica con pareti beige e pavimento in legno massello medio

藤田
Ispirazione per una piccola sala da pranzo aperta verso la cucina etnica con parquet chiaro, nessun camino e pareti beige
Ispirazione per una piccola sala da pranzo aperta verso la cucina etnica con parquet chiaro, nessun camino e pareti beige
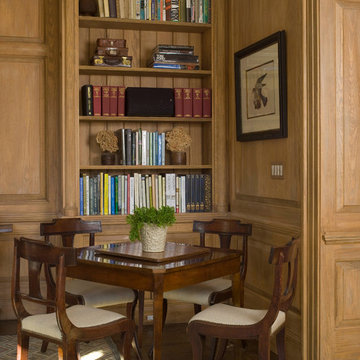
Eric Piasecki
Idee per un grande ufficio classico con pareti marroni, pavimento in legno massello medio e scrivania autoportante
Idee per un grande ufficio classico con pareti marroni, pavimento in legno massello medio e scrivania autoportante
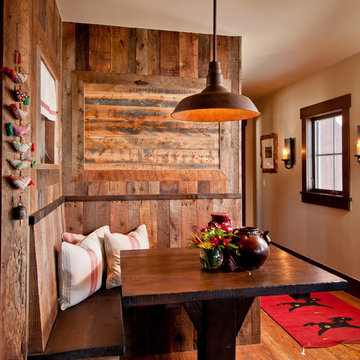
Overlooking of the surrounding meadows of the historic C Lazy U Ranch, this single family residence was carefully sited on a sloping site to maximize spectacular views of Willow Creek Resevoir and the Indian Peaks mountain range. The project was designed to fulfill budgetary and time frame constraints while addressing the client’s goal of creating a home that would become the backdrop for a very active and growing family for generations to come. In terms of style, the owners were drawn to more traditional materials and intimate spaces of associated with a cabin scale structure.
66 Foto di case e interni marroni
1


















