1.916 Foto di case e interni marroni

Living Room area of Malibu home - warm colors, comfortable furnishings, reclaimed wood shelving, stone fireplace. Gray cotton velvet sofa from Room & Board, custom made driftwood coffee table, pair of vintage aluminum frame Russell Woodard swivel chairs that were reupholstered in cream leather. Vintage drip glaze ceramic lamps on console table. 1930's antique Ringling Bros.& Barnum and Bailey Circus poster framed on wall.
Photo credit: Tyler Peterson

Family bonus room with slanted ceilings. Custom built ins and daybed create a great place to hang out with the kids and a comfortable space for an overnight guest.

Detail view of screened porch.
Cathy Schwabe Architecture.
Photograph by David Wakely.
Immagine di una veranda country con soffitto classico, pavimento in cemento e pavimento marrone
Immagine di una veranda country con soffitto classico, pavimento in cemento e pavimento marrone
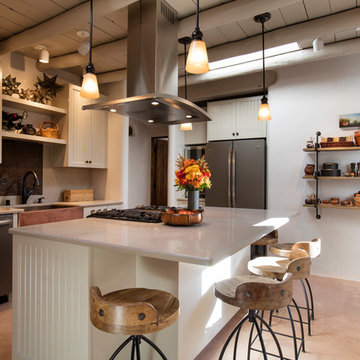
Kate Russell photographer
Ispirazione per una cucina rustica di medie dimensioni con lavello stile country, ante bianche, paraspruzzi bianco, elettrodomestici in acciaio inossidabile e ante con riquadro incassato
Ispirazione per una cucina rustica di medie dimensioni con lavello stile country, ante bianche, paraspruzzi bianco, elettrodomestici in acciaio inossidabile e ante con riquadro incassato

This shot clearly shows the vaulted ceilings and massive windows that dominate this kitchen space. These architectural accents mixed with the finishes and appliances culminate in a magnificent kitchen that is warm and inviting for all who experience it. The Zebrino marble island and backsplash are clearly shown and the LED under-lighting helps to accentuate the beautiful veining throughout the backsplash. This kitchen has since won two awards through NKBA and ASID competitions, and is the crowning jewel of our clients home.
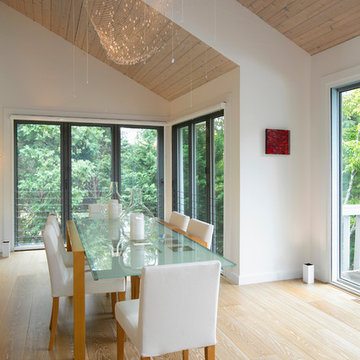
Costa Picada
Ispirazione per una sala da pranzo scandinava con pareti bianche e parquet chiaro
Ispirazione per una sala da pranzo scandinava con pareti bianche e parquet chiaro
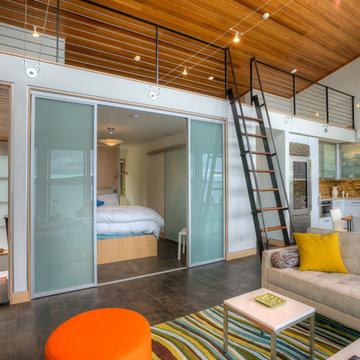
View to master bedroom. Photography by Lucas Henning.
Idee per un soggiorno stile marinaro aperto con pareti bianche e tappeto
Idee per un soggiorno stile marinaro aperto con pareti bianche e tappeto

Nest Designs created the floor-plan for this master bathroom, designed the floating vanities and selected all the finish materials for this space. The passage between the two vanities leads to the toilet on the left (behind the closed door) and the master shower on the right (not pictured). Just beyond those walls is the entrance to the master closet.
The wall mounted, custom designed vanities allowed us to use LED tape on the bottom of the cabinets. The homeowner can leave the LED lights on in the evening for use as a night light to guide the way through the bathroom. My client asked for lighted mirrors and I sourced out the Electric Mirrors for this project. I think these mirrors are the perfect size and look for the space. 12x24 Zera tile was used on the floor. We used TECH cable lighting overhead, quartz counter-tops, top mounted sinks, Brizo faucets and brushed nickel drawer pulls. This bathroom has great flow from one area into another.
Photo by Bealer Photographic Arts.
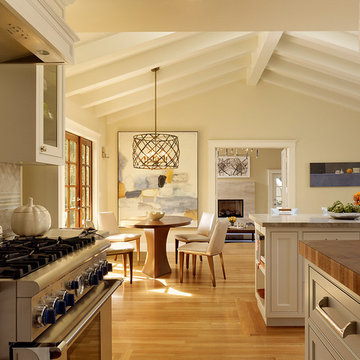
This kitchen remodel features hand-cast cabinet hardware, custom backsplash tile and beautiful island pendants.
Photo: Matthew Millman
Idee per una grande cucina chic con elettrodomestici in acciaio inossidabile, top in legno, paraspruzzi grigio, ante con riquadro incassato, ante bianche, paraspruzzi con piastrelle in pietra, pavimento in legno massello medio e pavimento marrone
Idee per una grande cucina chic con elettrodomestici in acciaio inossidabile, top in legno, paraspruzzi grigio, ante con riquadro incassato, ante bianche, paraspruzzi con piastrelle in pietra, pavimento in legno massello medio e pavimento marrone
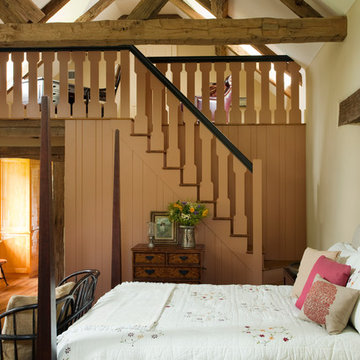
Esempio di un'In mansarda camera matrimoniale country con pareti beige, pavimento in legno massello medio, nessun camino e pavimento marrone

Photo by Phillip Mueller
Ispirazione per un ampio soggiorno chic con pareti beige e nessuna TV
Ispirazione per un ampio soggiorno chic con pareti beige e nessuna TV

Anne Gummerson Photography
Immagine di una cucina moderna con lavello a vasca singola, ante in stile shaker, ante in legno scuro, top in granito e elettrodomestici da incasso
Immagine di una cucina moderna con lavello a vasca singola, ante in stile shaker, ante in legno scuro, top in granito e elettrodomestici da incasso

Idee per una stanza da bagno con doccia country con ante grigie, piastrelle blu, pareti bianche, parquet chiaro, lavabo a consolle, pavimento beige, doccia aperta, un lavabo, mobile bagno incassato e soffitto a volta
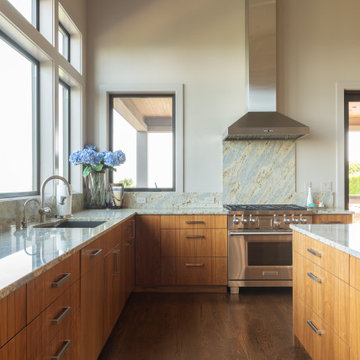
Ispirazione per una cucina design con lavello sottopiano, ante lisce, ante in legno scuro, paraspruzzi grigio, paraspruzzi in lastra di pietra, elettrodomestici in acciaio inossidabile, parquet scuro, pavimento marrone e top grigio

Foto di uno studio contemporaneo di medie dimensioni con pareti bianche, parquet chiaro, camino ad angolo, scrivania autoportante e pavimento beige
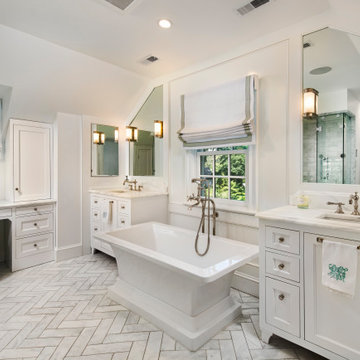
Idee per una stanza da bagno padronale chic con vasca freestanding, pareti bianche, lavabo sottopiano, doccia alcova, pavimento in marmo, top in marmo, porta doccia a battente e due lavabi

Ispirazione per una cucina design con ante lisce, ante bianche, paraspruzzi a finestra, elettrodomestici in acciaio inossidabile, pavimento bianco, top bianco, lavello sottopiano, top in superficie solida e pavimento in cemento

Ispirazione per un soggiorno design con pareti grigie, parquet chiaro, TV a parete e pavimento beige
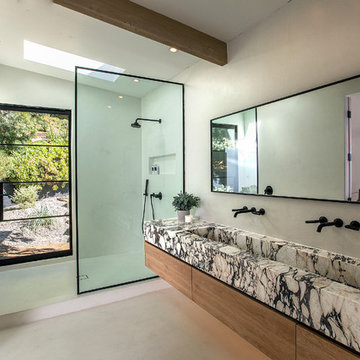
Immagine di una stanza da bagno contemporanea con ante lisce, ante in legno scuro, doccia alcova, lavabo rettangolare, pavimento grigio, doccia aperta e top multicolore

Esempio di una cucina classica con ante in stile shaker, ante blu, elettrodomestici in acciaio inossidabile, parquet chiaro e top bianco
1.916 Foto di case e interni marroni
1

















