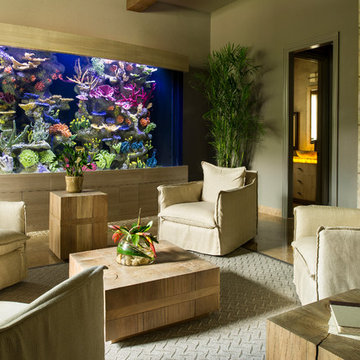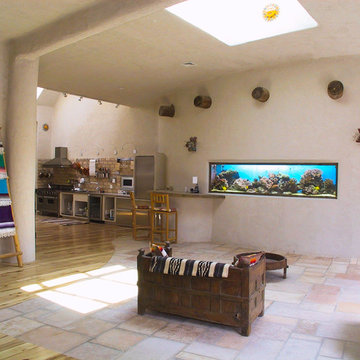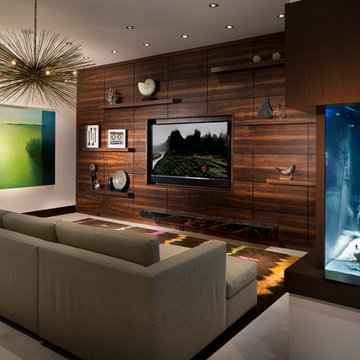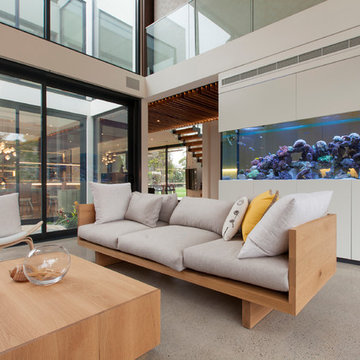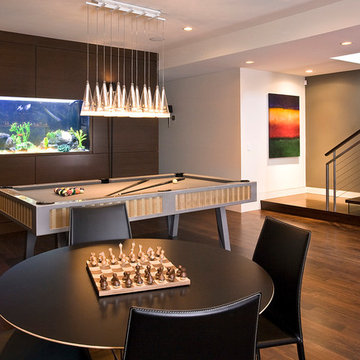41 Foto di case e interni marroni
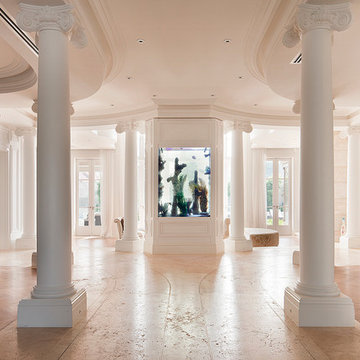
French Provincial lobby entrance. Subtle division of spaces using floor as designation of areas.
Ispirazione per un ingresso chic con pareti bianche, pavimento in travertino, una porta a due ante e pavimento beige
Ispirazione per un ingresso chic con pareti bianche, pavimento in travertino, una porta a due ante e pavimento beige

Kitchen, Family and Breakfast rooms. Custom Interior Design by The Design Firm. Houston area award winning Interior Design. Custom interior selections and finishes.
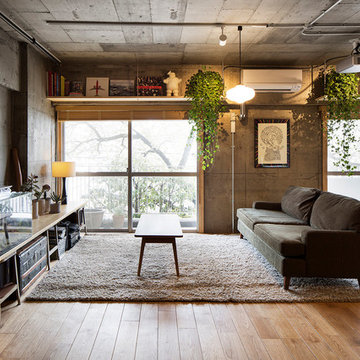
Photo Kenta Hasegawa
Esempio di un soggiorno industriale con pareti grigie, pavimento in legno massello medio e nessun camino
Esempio di un soggiorno industriale con pareti grigie, pavimento in legno massello medio e nessun camino
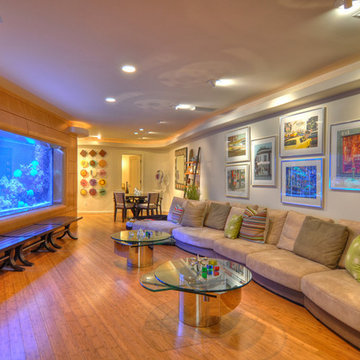
Foto di un soggiorno contemporaneo con pareti beige, pavimento in legno massello medio, nessun camino e nessuna TV
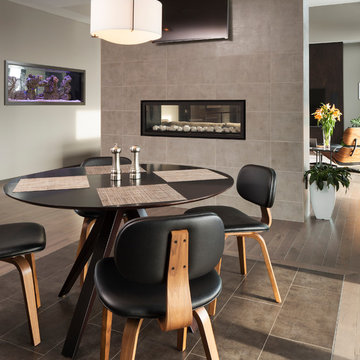
Photo Credit Landmark Photography. This home was designed with entertainment in mind. It has minimal detailing to give that contemporary transitional simplicity. The outdoor living and entertainment takes advantage of the lush wooded back lot. The see through aquarium and fireplace gives each space a feeling of coziness while allowing the open feel desired. In the basement the bar and wine cellar hosts more entertaining possibilities. Across from the bar is a sunken gulf simulator room and Theater. With the ongoing concept of open floor plan guests can communicate from the many exciting spaces in the basement.
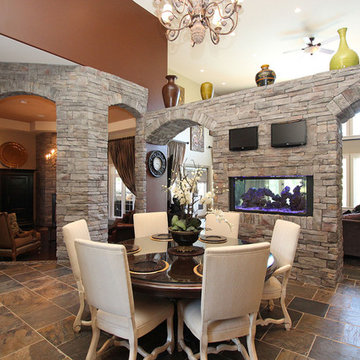
Esempio di una sala da pranzo tradizionale con pavimento marrone
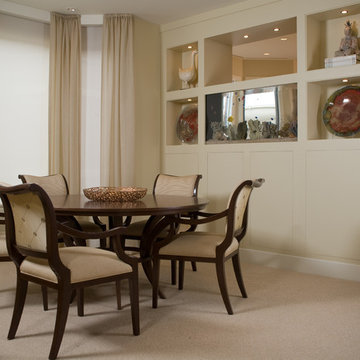
Idee per una sala da pranzo design chiusa e di medie dimensioni con pareti beige e moquette
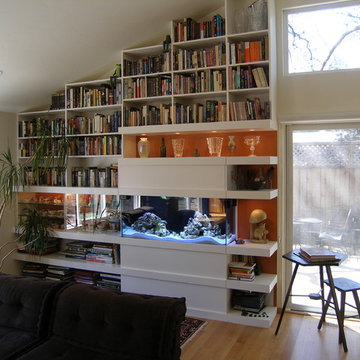
The clients wanted as much space for their books as possible. Integrating the fishtank and an overflow tank (in the cabinet below the pictured tank) and various pieces of equipment to support the tank was a challenge. The clients also wanted to display some of their china.

Durabuilt's Vivacé windows are unique in that the window can tilt open or crank open. This allows you greater control over how much you want your windows to open. Imagine taking advantage of this feature on a warm summer day!
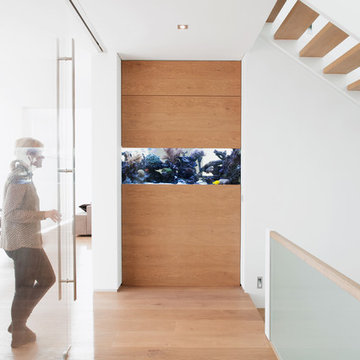
Haus am Hang
Diemer Architekten
Bildnachweis:
DASHOLTHAUS GmbH
crossmedia agentur
Im Eichels 10
69469 Weinheim
Immagine di un ingresso o corridoio moderno di medie dimensioni con pareti bianche e parquet chiaro
Immagine di un ingresso o corridoio moderno di medie dimensioni con pareti bianche e parquet chiaro
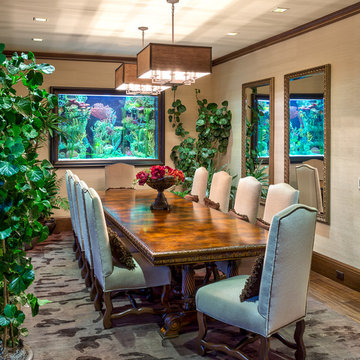
12-seat dining room with inset fish tank in the wall.
Idee per una sala da pranzo stile rurale con pareti beige
Idee per una sala da pranzo stile rurale con pareti beige
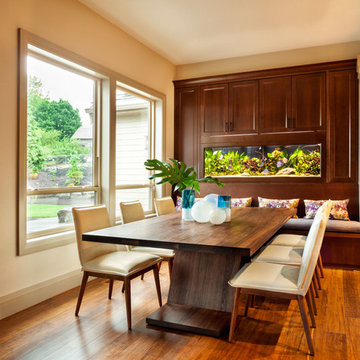
Immagine di una sala da pranzo tradizionale chiusa con pareti beige e pavimento in legno massello medio
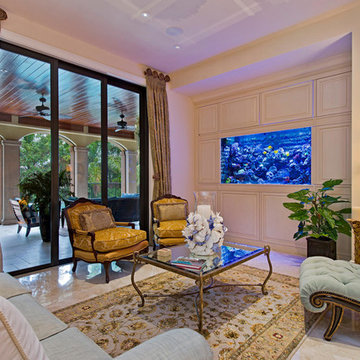
Elegant formal living area graced by custom chairs by Marge Carson, Raymond Waites and Century upholstery combine with custom window treatments all color coordinated to highlight the 1000 gallon salt water fish tank that is the centerpiece of this south florida home. Photos Naples Kenny
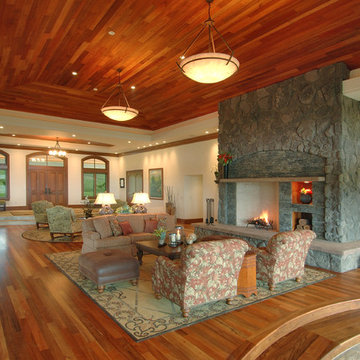
Esempio di un grande soggiorno design aperto con cornice del camino in pietra, sala formale, pareti bianche, pavimento in legno massello medio, camino classico, nessuna TV e pavimento marrone
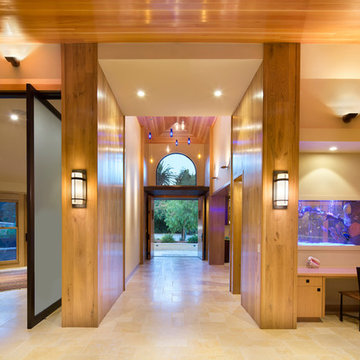
The entryway has impressive cathedral ceilings from vertical grain Douglas Fir. The entry lights are an artistic combination of blue and clear glass pendants. The walls are French oak with built in nooks for art display. The doors are double entry from Rift Sawn White Oak.
There is a built in desk with a built in custom aquarium that creates a view between the living room and dining room.
Two large, frosted glass pivot doors open into a separate office and play room.
(Photo by: Bernard Andre)
41 Foto di case e interni marroni
1


















