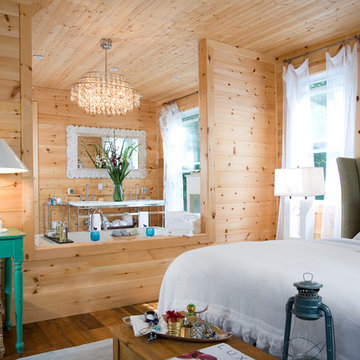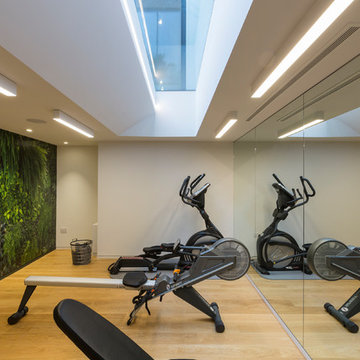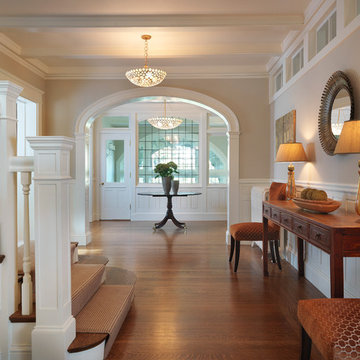Home
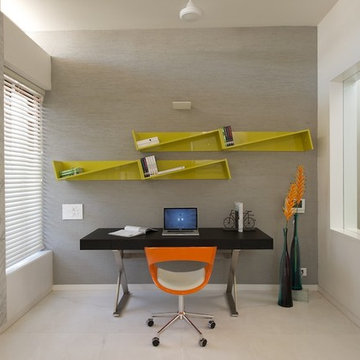
sebastian zacharia
Esempio di uno studio moderno con pareti bianche e scrivania autoportante
Esempio di uno studio moderno con pareti bianche e scrivania autoportante

This lovely custom-built home is surrounded by wild prairie and horse pastures. ORIJIN STONE Premium Bluestone Blue Select is used throughout the home; from the front porch & step treads, as a custom fireplace surround, throughout the lower level including the wine cellar, and on the back patio.
LANDSCAPE DESIGN & INSTALL: Original Rock Designs
TILE INSTALL: Uzzell Tile, Inc.
BUILDER: Gordon James
PHOTOGRAPHY: Landmark Photography
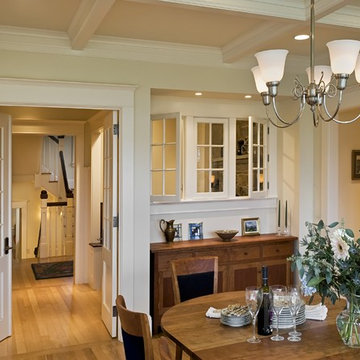
Ispirazione per una sala da pranzo vittoriana con pareti beige e pavimento in legno massello medio
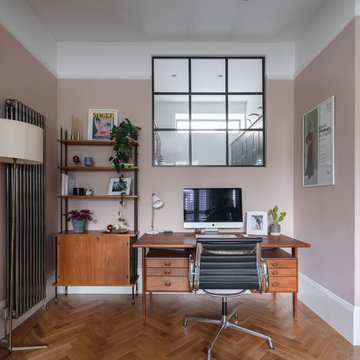
Peter Landers
Ispirazione per uno studio classico di medie dimensioni con pareti rosa, pavimento in legno massello medio, scrivania autoportante e pavimento marrone
Ispirazione per uno studio classico di medie dimensioni con pareti rosa, pavimento in legno massello medio, scrivania autoportante e pavimento marrone
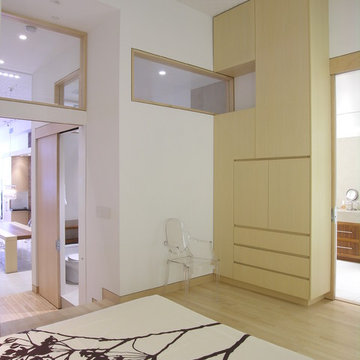
Master Bedroom custom quartered ash storage closets with drawers, center pair of doors with TV behind. Opening above corresponding to Guest Bath clerestory. Sliding door opening to Master Bath at right. video narrative http://www.youtube.com/watch?v=qplXShLXlqA
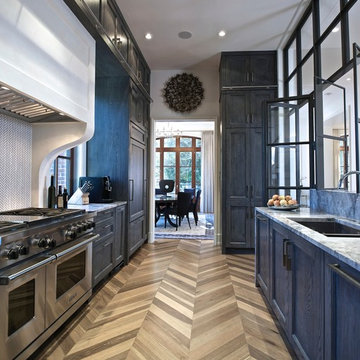
Joel Kelly Design
Esempio di una cucina parallela tradizionale chiusa con lavello sottopiano, ante con riquadro incassato, paraspruzzi bianco, paraspruzzi con piastrelle a mosaico, elettrodomestici in acciaio inossidabile, pavimento in legno massello medio, nessuna isola, ante blu e pavimento marrone
Esempio di una cucina parallela tradizionale chiusa con lavello sottopiano, ante con riquadro incassato, paraspruzzi bianco, paraspruzzi con piastrelle a mosaico, elettrodomestici in acciaio inossidabile, pavimento in legno massello medio, nessuna isola, ante blu e pavimento marrone
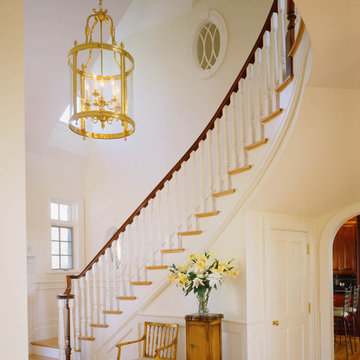
Built on the former site of a casino, this residence reflects the client's desire to have a home that is welcoming to family members and friends while complementing the historic site on which it is located. This home is formal and stately, with classic American detailing outside and in.
Photo Credit: Brian Vanden Brink
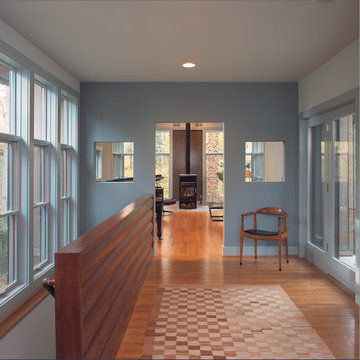
Interior view of the living room of the Chesapeake Cabin, designed by Good Architecture, PC -
Wayne L. Good, FAIA, Architect
Esempio di un ingresso o corridoio rustico con pareti grigie e pavimento in legno massello medio
Esempio di un ingresso o corridoio rustico con pareti grigie e pavimento in legno massello medio
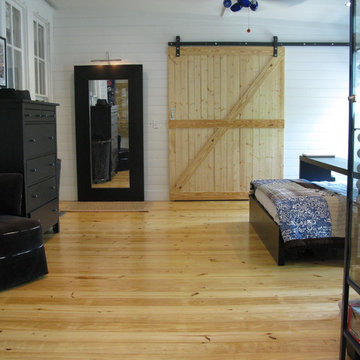
Ispirazione per un'In mansarda camera da letto eclettica con pareti bianche e pavimento in legno massello medio
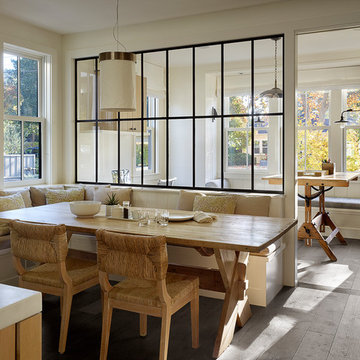
Matthew Milman
Foto di una sala da pranzo country con pareti bianche, parquet scuro e pavimento marrone
Foto di una sala da pranzo country con pareti bianche, parquet scuro e pavimento marrone
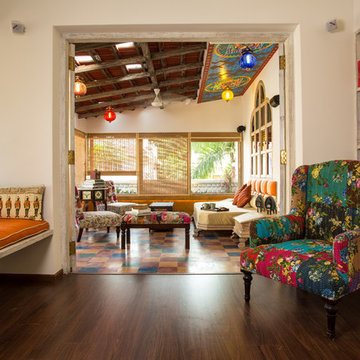
Ispirazione per un soggiorno eclettico di medie dimensioni e chiuso con libreria e pareti bianche
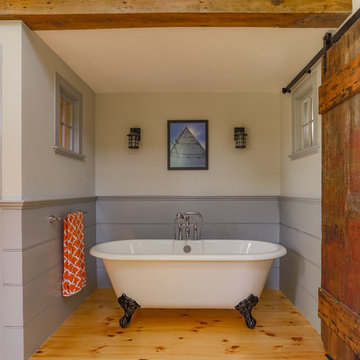
This gorgeous two-story master bathroom features a spacious glass shower with bench, wide double vanity with custom cabinetry, a salvaged sliding barn door, and alcove for claw-foot tub. The barn door hides the walk in closet. The powder-room is separate from the rest of the bathroom. There are three interior windows in the space. Exposed beams add to the rustic farmhouse feel of this bright luxury bathroom.
Eric Roth
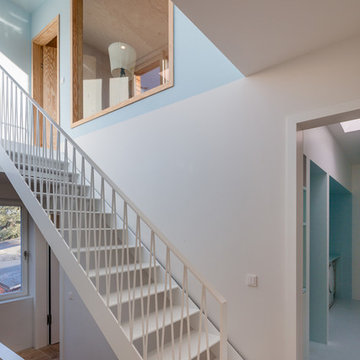
Foto: Marcus Ebener, Berlin
Immagine di una piccola scala a rampa dritta contemporanea con nessuna alzata, pedata in metallo e parapetto in metallo
Immagine di una piccola scala a rampa dritta contemporanea con nessuna alzata, pedata in metallo e parapetto in metallo

Idee per una piccola palestra multiuso minimal con pareti grigie, pavimento in gres porcellanato e pavimento beige
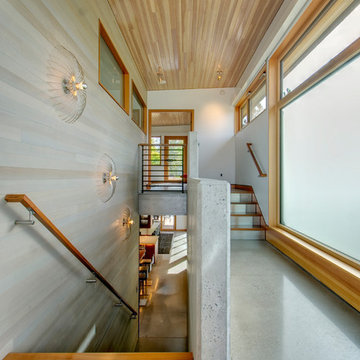
© Steve Keating
Foto di una scala a rampa dritta contemporanea con pedata in legno e alzata in cemento
Foto di una scala a rampa dritta contemporanea con pedata in legno e alzata in cemento
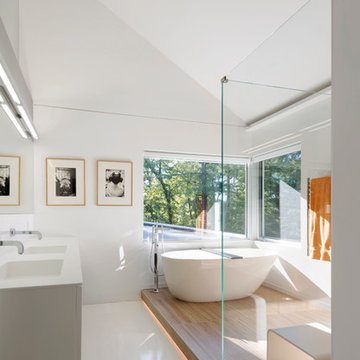
Foto di una grande stanza da bagno padronale design con lavabo integrato, ante bianche, vasca freestanding, doccia ad angolo, pareti bianche, ante lisce, piastrelle bianche, pavimento bianco, porta doccia a battente e mobile bagno sospeso
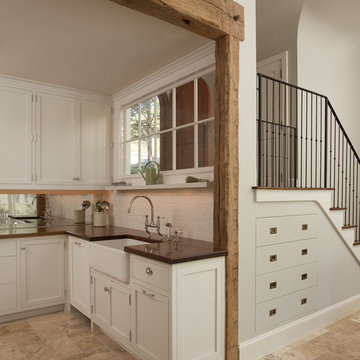
This is an elegant, finely-appointed room with aged, hand-hewn beams, dormered clerestory windows, and radiant-heated limestone floors. But the real power of the space derives less from these handsome details and more from the wide opening centered on the pool.
1


















