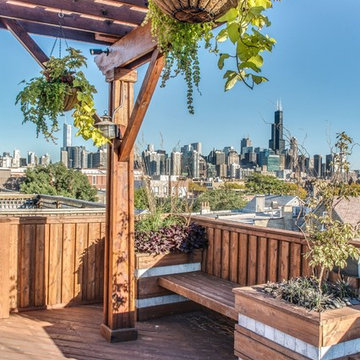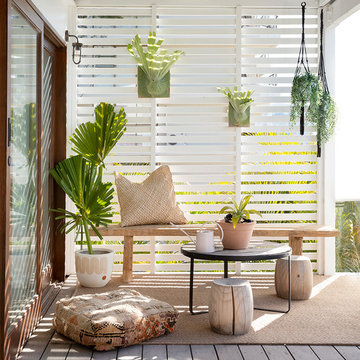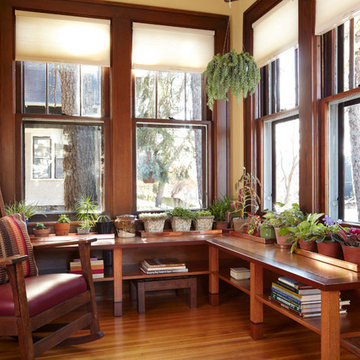106 Foto di case e interni marroni

photos: Kyle Born
Immagine di un soggiorno eclettico con parquet chiaro, camino classico, nessuna TV e pareti multicolore
Immagine di un soggiorno eclettico con parquet chiaro, camino classico, nessuna TV e pareti multicolore

Immagine di una piccola stanza da bagno per bambini contemporanea con ante beige, vasca da incasso, vasca/doccia, WC sospeso, piastrelle blu, piastrelle a listelli, pareti bianche, lavabo da incasso, top in legno, pavimento bianco, porta doccia a battente, top beige, un lavabo, mobile bagno incassato e ante lisce
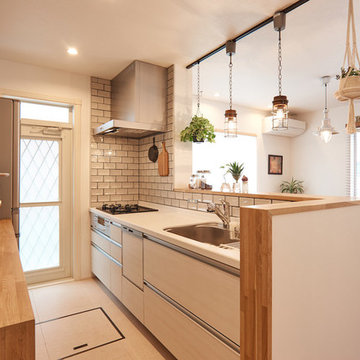
Ispirazione per una cucina ad ambiente unico scandinava con lavello a vasca singola, ante lisce, ante beige, paraspruzzi bianco, paraspruzzi con piastrelle diamantate e pavimento beige

They say the magic thing about home is that it feels good to leave and even better to come back and that is exactly what this family wanted to create when they purchased their Bondi home and prepared to renovate. Like Marilyn Monroe, this 1920’s Californian-style bungalow was born with the bone structure to be a great beauty. From the outset, it was important the design reflect their personal journey as individuals along with celebrating their journey as a family. Using a limited colour palette of white walls and black floors, a minimalist canvas was created to tell their story. Sentimental accents captured from holiday photographs, cherished books, artwork and various pieces collected over the years from their travels added the layers and dimension to the home. Architrave sides in the hallway and cutout reveals were painted in high-gloss black adding contrast and depth to the space. Bathroom renovations followed the black a white theme incorporating black marble with white vein accents and exotic greenery was used throughout the home – both inside and out, adding a lushness reminiscent of time spent in the tropics. Like this family, this home has grown with a 3rd stage now in production - watch this space for more...
Martine Payne & Deen Hameed

The bold and rustic kitchen is large enough to cook and entertain for many guests. The edges of the soapstone counter tops were left unfinished to add to the home's rustic charm.
Interior Design: Megan at M Design and Interiors
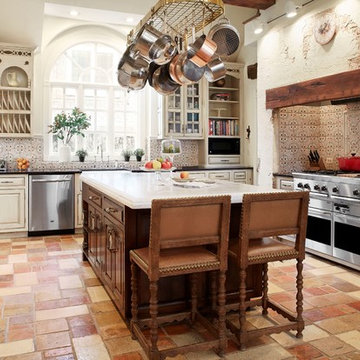
Immagine di una cucina ad U country chiusa con ante con bugna sagomata, ante beige, paraspruzzi multicolore e elettrodomestici in acciaio inossidabile
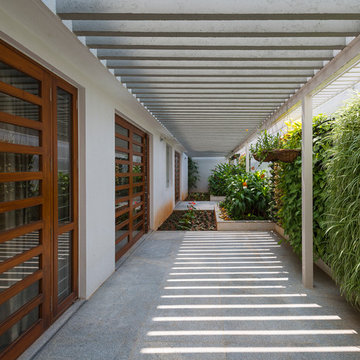
Immagine di un patio o portico minimalista di medie dimensioni e nel cortile laterale con pavimentazioni in cemento e una pergola

RENOVES
Foto di una cucina etnica di medie dimensioni con ante in legno bruno, top in acciaio inossidabile, parquet scuro, ante lisce, penisola, lavello integrato, paraspruzzi bianco e elettrodomestici neri
Foto di una cucina etnica di medie dimensioni con ante in legno bruno, top in acciaio inossidabile, parquet scuro, ante lisce, penisola, lavello integrato, paraspruzzi bianco e elettrodomestici neri
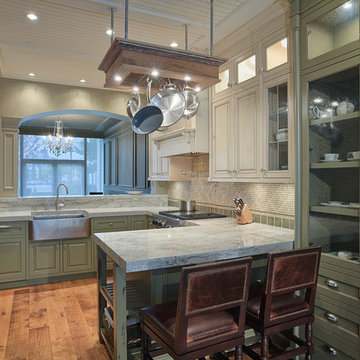
(Gary Beale) This kitchen has a raised panel door painted off white above the range & base cabinets painted green with a rub thru and glazed finish. The pot rack was made of old wood at the clients farm finished natural. Lights were added to the bottom of the pot rack.
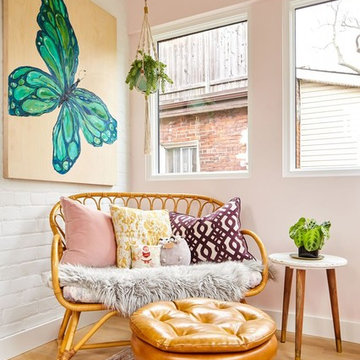
Ispirazione per una veranda nordica con parquet chiaro, soffitto classico, nessun camino e pavimento marrone
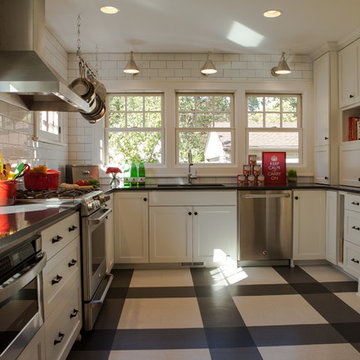
Idee per una cucina tradizionale con elettrodomestici in acciaio inossidabile, ante bianche, top in quarzo composito, paraspruzzi bianco, paraspruzzi con piastrelle diamantate e pavimento multicolore
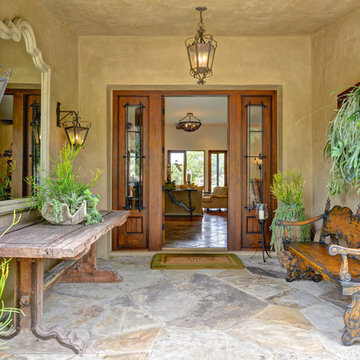
Ispirazione per una porta d'ingresso mediterranea con pareti beige, una porta singola, una porta in legno bruno e pavimento grigio
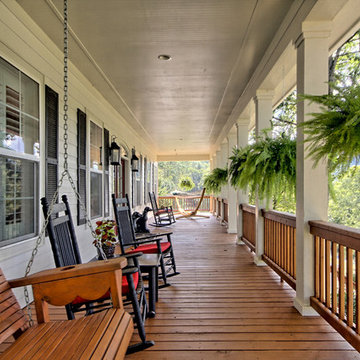
Immagine di un grande portico tradizionale davanti casa con pedane e un tetto a sbalzo
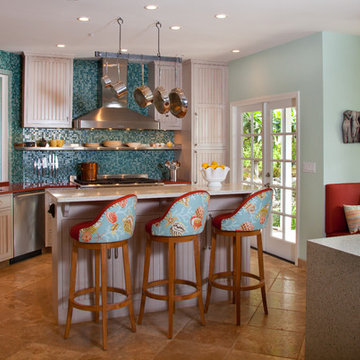
This Cardiff Family Kitchen is designed to be a fun central meeting place for many of the days activities. The french doors give everyone direct access to the exterior patio and ocean breezes. while the large picture window overlooks a more intimate patio that holds the spa. The large chefs range serves to be flexible enough to prepare large dinners for entertaining many or everyday family dinners. The center prep island counter suits this floor plan well as it redirects traffic out of the cooking zone while keeping everyone close enough for conversation.
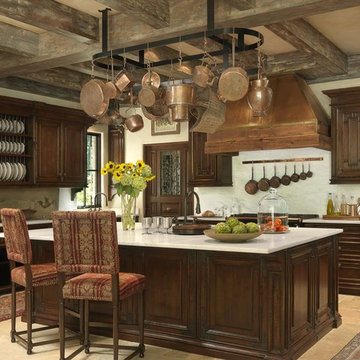
Kitchen. Alise O'Brien Photography
Foto di una cucina mediterranea con ante con bugna sagomata e ante in legno bruno
Foto di una cucina mediterranea con ante con bugna sagomata e ante in legno bruno
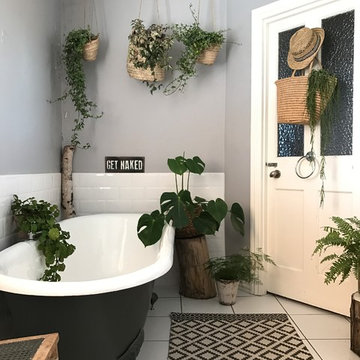
Idee per una stanza da bagno design di medie dimensioni con piastrelle bianche, piastrelle diamantate, pareti grigie, pavimento bianco e vasca con piedi a zampa di leone
106 Foto di case e interni marroni
1



















