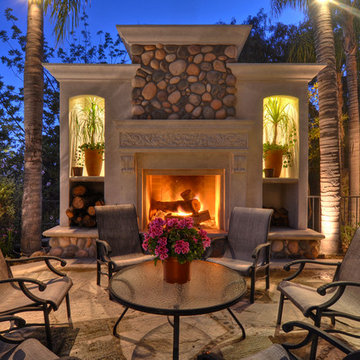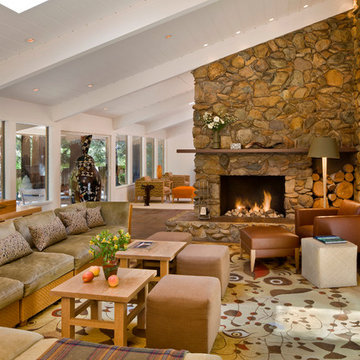253 Foto di case e interni marroni
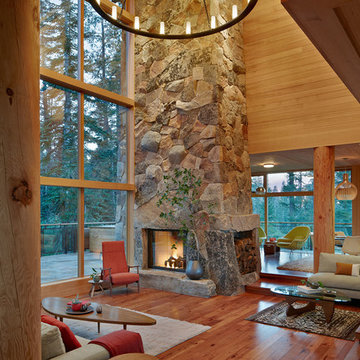
Idee per un soggiorno rustico con camino classico e cornice del camino in pietra
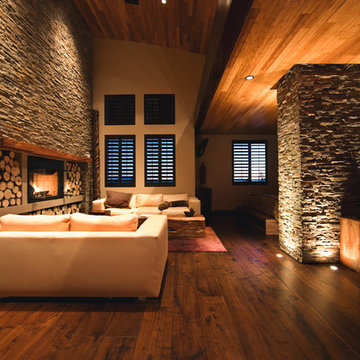
Immagine di un soggiorno design con pareti beige, parquet scuro, camino classico e cornice del camino in pietra

Upon entering the penthouse the light and dark contrast continues. The exposed ceiling structure is stained to mimic the 1st floor's "tarred" ceiling. The reclaimed fir plank floor is painted a light vanilla cream. And, the hand plastered concrete fireplace is the visual anchor that all the rooms radiate off of. Tucked behind the fireplace is an intimate library space.
Photo by Lincoln Barber
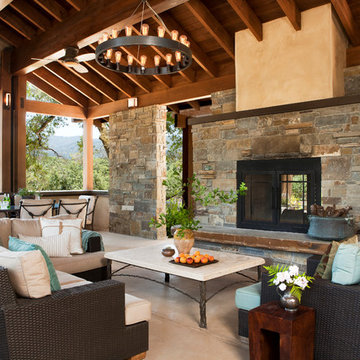
Ispirazione per un grande portico mediterraneo dietro casa con un focolare e un tetto a sbalzo
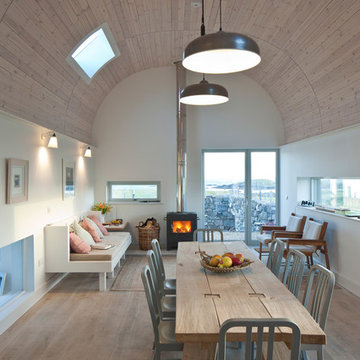
Immagine di una sala da pranzo aperta verso il soggiorno contemporanea di medie dimensioni con pareti bianche, parquet chiaro e stufa a legna
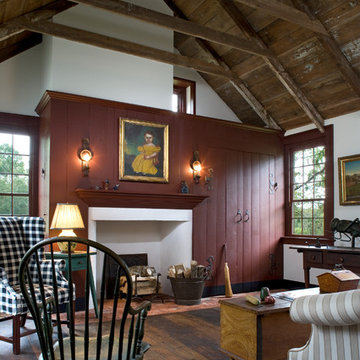
Ispirazione per un soggiorno country con pareti bianche, parquet scuro, camino classico e nessuna TV
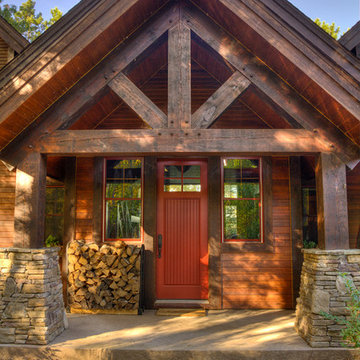
Esempio di un portico rustico con lastre di cemento e un tetto a sbalzo
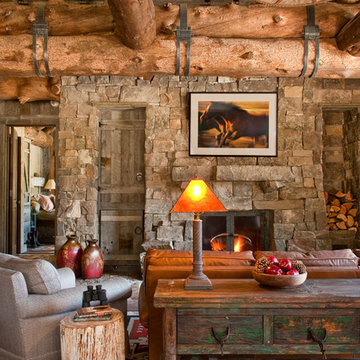
Headwaters Camp Custom Designed Cabin by Dan Joseph Architects, LLC, PO Box 12770 Jackson Hole, Wyoming, 83001 - PH 1-800-800-3935 - info@djawest.com
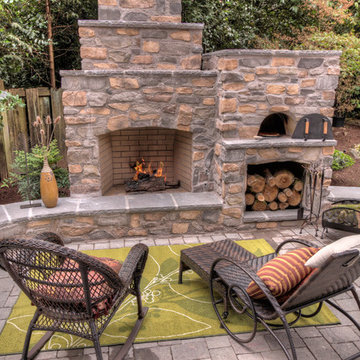
Pizza oven, outdoor fireplace, outdoor living area, seat wall, paver patio, outdoor furniture, wood box, fire feature, planting around patio, cultured stone, natural stone, hearth, fire pit, outdoor kitchen, dining and living area, child's play structure and play ground, spacious lawn and plantings.
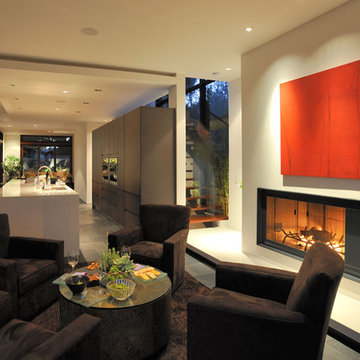
Lounge with view to the Kitchen. Cabinets by Arclinea.
Foto di un soggiorno minimalista con pareti bianche
Foto di un soggiorno minimalista con pareti bianche
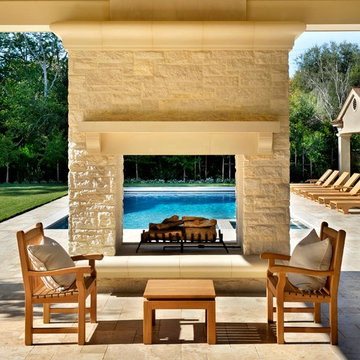
Designed and built by Pacific Peninsula Group.
Fireplace with views of pool.
Photography by Bernard Andre.
Ispirazione per un patio o portico minimal con un focolare
Ispirazione per un patio o portico minimal con un focolare

Esempio di un soggiorno classico aperto con sala formale, pareti bianche, parquet chiaro, camino classico, cornice del camino in pietra ricostruita, nessuna TV, pavimento marrone, soffitto a volta, soffitto in legno e pareti in mattoni

This cozy, yet gorgeous space added over 310 square feet of outdoor living space and has been in the works for several years. The home had a small covered space that was just not big enough for what the family wanted and needed. They desired a larger space to be able to entertain outdoors in style. With the additional square footage came more concrete and a patio cover to match the original roof line of the home. Brick to match the home was used on the new columns with cedar wrapped posts and the large custom wood burning fireplace that was built. The fireplace has built-in wood holders and a reclaimed beam as the mantle. Low voltage lighting was installed to accent the large hearth that also serves as a seat wall. A privacy wall of stained shiplap was installed behind the grill – an EVO 30” ceramic top griddle. The counter is a wood to accent the other aspects of the project. The ceiling is pre-stained tongue and groove with cedar beams. The flooring is a stained stamped concrete without a pattern. The homeowner now has a great space to entertain – they had custom tables made to fit in the space.
TK Images
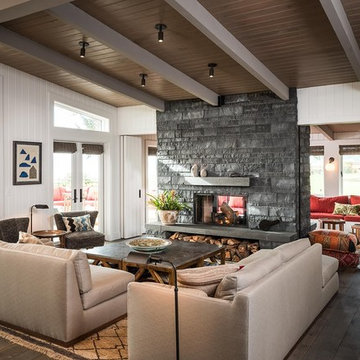
Ispirazione per un soggiorno stile marinaro aperto con pareti bianche, parquet scuro, camino bifacciale, cornice del camino in pietra e pavimento marrone

Lucas Allen Photography
Immagine di un soggiorno design di medie dimensioni e aperto con camino classico e cornice del camino in metallo
Immagine di un soggiorno design di medie dimensioni e aperto con camino classico e cornice del camino in metallo
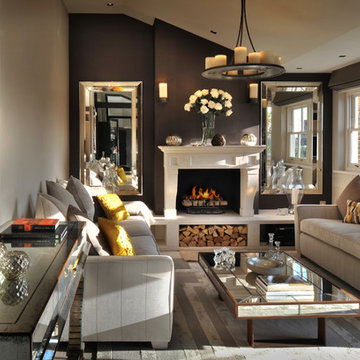
Ispirazione per un soggiorno chic con sala formale, pareti beige, camino classico e cornice del camino in pietra

This remodel of a mid century gem is located in the town of Lincoln, MA a hot bed of modernist homes inspired by Gropius’ own house built nearby in the 1940’s. By the time the house was built, modernism had evolved from the Gropius era, to incorporate the rural vibe of Lincoln with spectacular exposed wooden beams and deep overhangs.
The design rejects the traditional New England house with its enclosing wall and inward posture. The low pitched roofs, open floor plan, and large windows openings connect the house to nature to make the most of its rural setting.
Photo by: Nat Rea Photography

Herbert Stolz, Regensburg
Esempio di una grande sala da pranzo aperta verso la cucina contemporanea con pareti bianche, pavimento in cemento, camino bifacciale, cornice del camino in cemento e pavimento grigio
Esempio di una grande sala da pranzo aperta verso la cucina contemporanea con pareti bianche, pavimento in cemento, camino bifacciale, cornice del camino in cemento e pavimento grigio
253 Foto di case e interni marroni
4


















