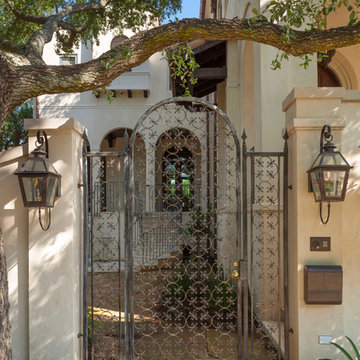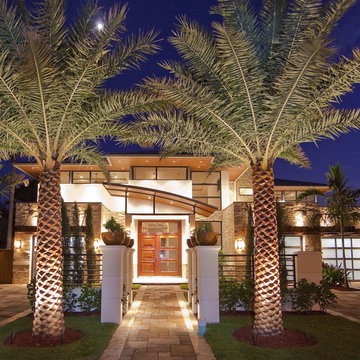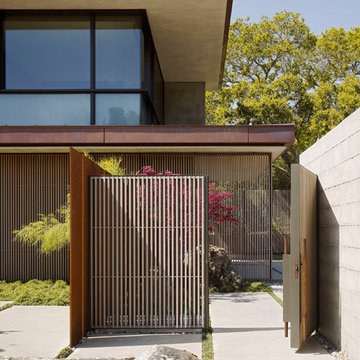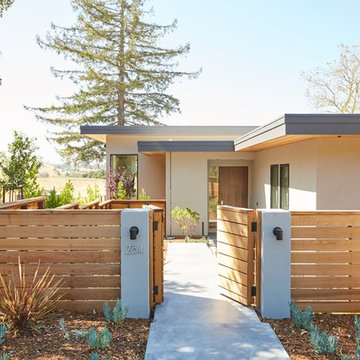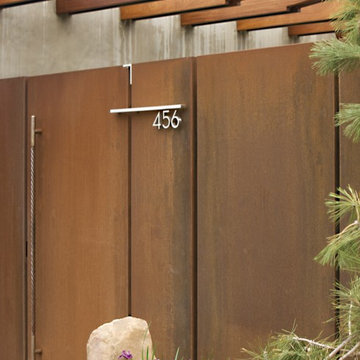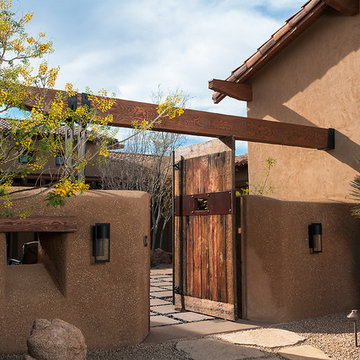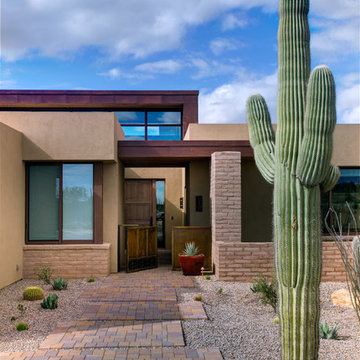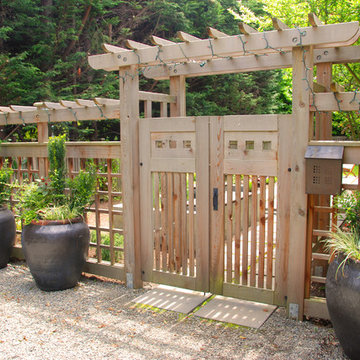62 Foto di case e interni marroni
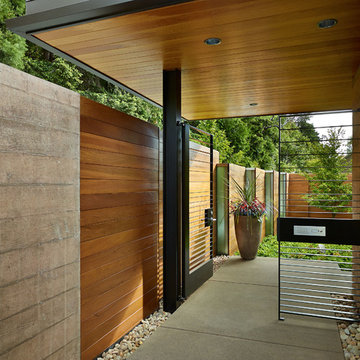
Contractor: Prestige Residential Construction; Interior Design: NB Design Group; Photo: Benjamin Benschneider
Foto di un giardino minimal
Foto di un giardino minimal
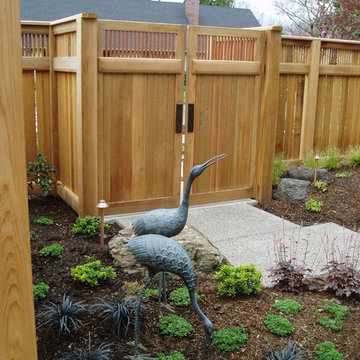
An Asian Style entry courtyard draws inspiration from the 1980's home's Asian Style roof-line and the owner's crane sculptures.
Donna Giguere Landscape Design
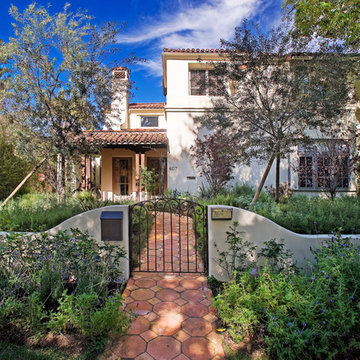
Photo by Everett Fenton Gidley
Idee per la villa bianca mediterranea a due piani con rivestimento in stucco, tetto a capanna e copertura in tegole
Idee per la villa bianca mediterranea a due piani con rivestimento in stucco, tetto a capanna e copertura in tegole

(c) steve keating photography
Wolf Creek View Cabin sits in a lightly treed meadow, surrounded by foothills and mountains in Eastern Washington. The 1,800 square foot home is designed as two interlocking “L’s”. A covered patio is located at the intersection of one “L,” offering a protected place to sit while enjoying sweeping views of the valley. A lighter screening “L” creates a courtyard that provides shelter from seasonal winds and an intimate space with privacy from neighboring houses.
The building mass is kept low in order to minimize the visual impact of the cabin on the valley floor. The roof line and walls extend into the landscape and abstract the mountain profiles beyond. Weathering steel siding blends with the natural vegetation and provides a low maintenance exterior.
We believe this project is successful in its peaceful integration with the landscape and offers an innovative solution in form and aesthetics for cabin architecture.
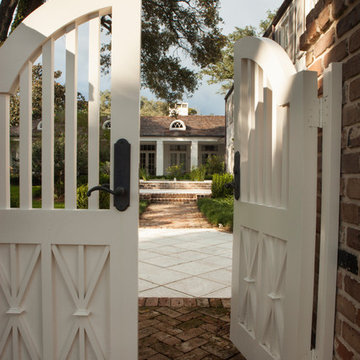
The family room's center French door, lunette dormer, and fireplace were aligned with the existing entrance walk from the street. The pair of custom designed entrance gates repeat the "sheaf of wheat" pattern of the balcony railing above the entrance.
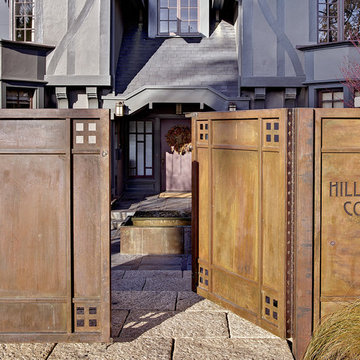
Copyrights: WA design
Foto della villa grande grigia american style a due piani con rivestimento in stucco e copertura a scandole
Foto della villa grande grigia american style a due piani con rivestimento in stucco e copertura a scandole
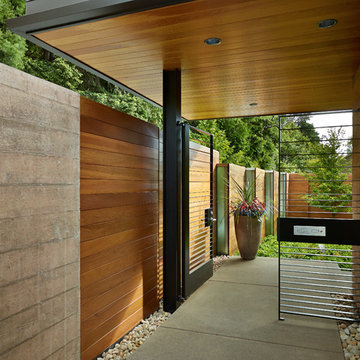
Contractor: Prestige Residential Construction
Architects: DeForest Architects;
Interior Design: NB Design Group;
Photo: Benjamin Benschneider
Immagine di una porta d'ingresso design con una porta in metallo
Immagine di una porta d'ingresso design con una porta in metallo

Matthew Millman
Immagine di un giardino design esposto in pieno sole di medie dimensioni e davanti casa con pavimentazioni in pietra naturale
Immagine di un giardino design esposto in pieno sole di medie dimensioni e davanti casa con pavimentazioni in pietra naturale
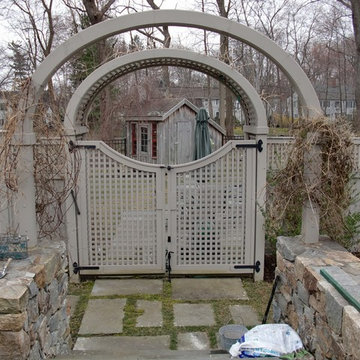
Foto di un patio o portico classico di medie dimensioni e dietro casa con un giardino in vaso e nessuna copertura
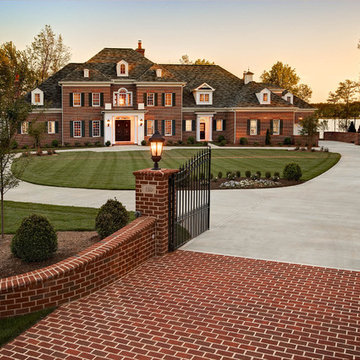
Photography by dustin peck photography, inc.
Ispirazione per la facciata di una casa classica con rivestimento in mattoni
Ispirazione per la facciata di una casa classica con rivestimento in mattoni
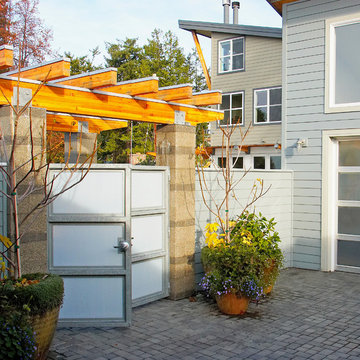
Courtyard gate with the Hannon residence in the background. The gate is constructed of Lexan panels set into a galvanized steel frame. The arbor is constructed of Glu-Lam beams with galvanized steel caps to protect the wood from water. the arbor is also attached to the masonry columns with galvanized steel connectors. This image is taken from inside the common courtyard, located between the two houses, looking back to the Hannon residence. Photography by Lucas Henning.
The gate was designed by Roger Hill, Landscape Architect.
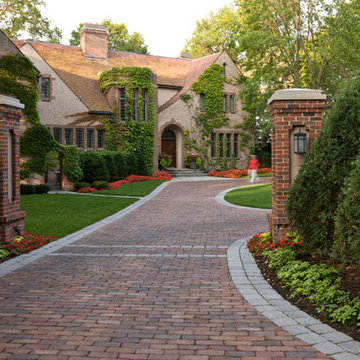
The entire grounds of this Lake Minnetonka home was renovated as part of a major home remodel.
The orientation of the entrance was improved to better align automobile traffic. The new permeable driveway is built of recycled clay bricks placed on gravel. The remainder of the front yard is organized by soft lawn spaces and large Birch trees. The entrance to the home is accentuated by masses of annual flowers that frame the bluestone steps.
On the lake side of the home a secluded, private patio offers refuge from the more publicly viewed backyard.
This project earned Windsor Companies a Grand Honor award and Judge's Choice by the Minnesota Nursery and Landscape Association.
Photos by Paul Crosby.
62 Foto di case e interni marroni
1


















