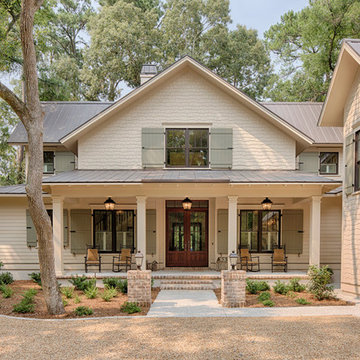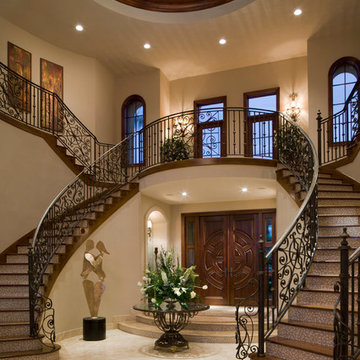340 Foto di case e interni marroni
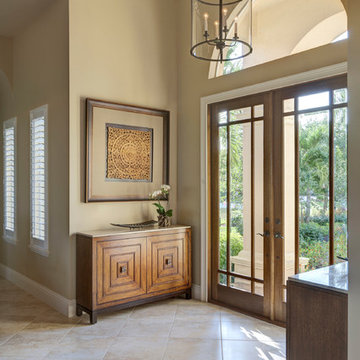
Laurence Taylor, Taylor Architectural Photography
Esempio di un ingresso o corridoio chic con pareti beige
Esempio di un ingresso o corridoio chic con pareti beige

Mediterranean retreat perched above a golf course overlooking the ocean.
Esempio di un grande ingresso mediterraneo con pareti beige, pavimento con piastrelle in ceramica, una porta a due ante, una porta marrone e pavimento beige
Esempio di un grande ingresso mediterraneo con pareti beige, pavimento con piastrelle in ceramica, una porta a due ante, una porta marrone e pavimento beige

Rift Sawn White Oak Library/Den Bookcases and stoage. Right oak wall paneling and trim to match.
Ispirazione per un grande studio chic con libreria, pareti marroni, parquet scuro, pavimento marrone e nessun camino
Ispirazione per un grande studio chic con libreria, pareti marroni, parquet scuro, pavimento marrone e nessun camino

Client's home office/study. Madeline Weinrib rug.
Photos by David Duncan Livingston
Foto di un grande ufficio boho chic con camino classico, cornice del camino in cemento, scrivania autoportante, pareti beige, pavimento in legno massello medio e pavimento marrone
Foto di un grande ufficio boho chic con camino classico, cornice del camino in cemento, scrivania autoportante, pareti beige, pavimento in legno massello medio e pavimento marrone
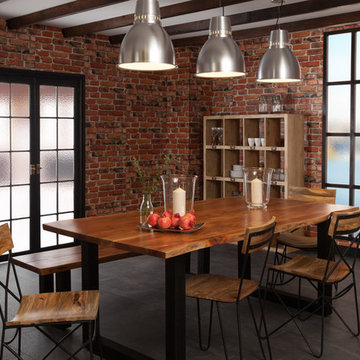
Seats: 6 – 8. The James dining table is equally at home in a classic dining room or informal environment. A solid mango hardwood top stands on iron box section legs this gives the table an Industrial look. This table is further enhanced by its natural live edge top which is 100% organic and cut directly from the tree. The legs are finished in a vintage black effect with a matt finish. The overall effect is a table that is as unique as the tree it came from finished to a superb quality in a silk lacquer with a contemporary industrial feel. All of the solid hardwood used in this table is from a sustainable source, as a real wood product there are natural variances in the wood making each one unique.
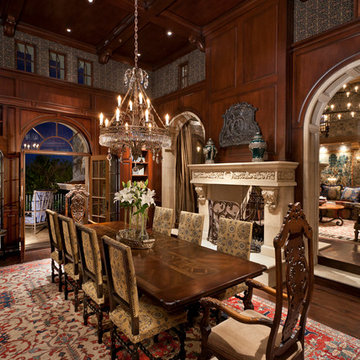
High Res Media
Ispirazione per una grande sala da pranzo mediterranea chiusa con pareti marroni, parquet scuro e camino bifacciale
Ispirazione per una grande sala da pranzo mediterranea chiusa con pareti marroni, parquet scuro e camino bifacciale
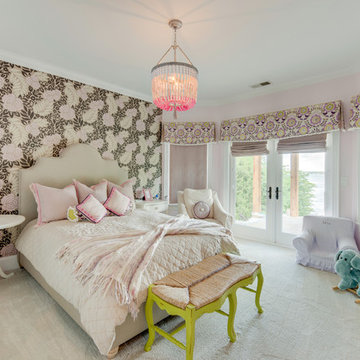
Foto di una cameretta per bambini chic di medie dimensioni con pareti multicolore e moquette
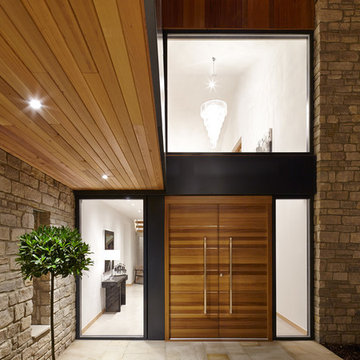
Photographer: Andy Stagg
Esempio di una porta d'ingresso contemporanea con una porta a due ante e una porta in legno bruno
Esempio di una porta d'ingresso contemporanea con una porta a due ante e una porta in legno bruno

Rick Mendoza
Foto di una cucina parallela minimal chiusa e di medie dimensioni con lavello sottopiano, ante lisce, ante in legno scuro, paraspruzzi a effetto metallico, top in superficie solida, paraspruzzi con piastrelle in pietra, elettrodomestici in acciaio inossidabile, pavimento in gres porcellanato e nessuna isola
Foto di una cucina parallela minimal chiusa e di medie dimensioni con lavello sottopiano, ante lisce, ante in legno scuro, paraspruzzi a effetto metallico, top in superficie solida, paraspruzzi con piastrelle in pietra, elettrodomestici in acciaio inossidabile, pavimento in gres porcellanato e nessuna isola
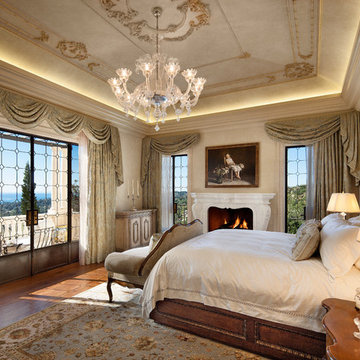
Bedroom and fireplace.
Esempio di una camera da letto mediterranea con pareti beige, pavimento in legno massello medio e camino classico
Esempio di una camera da letto mediterranea con pareti beige, pavimento in legno massello medio e camino classico
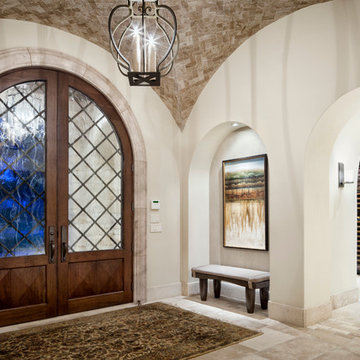
Idee per un ingresso o corridoio mediterraneo con una porta a due ante
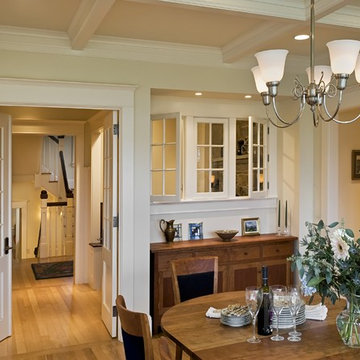
New Residence. Rob Karosis Photography.
Esempio di una sala da pranzo vittoriana chiusa con pareti beige e pavimento in legno massello medio
Esempio di una sala da pranzo vittoriana chiusa con pareti beige e pavimento in legno massello medio

This is the first room people see when they come into her home and she wanted it to make a statement but also be warm and inviting. Just before entering the living room was an entry rotunda. We added a round entry table with scrolled iron accents to introduce the Tuscan feel with an elegant light fixture above. Going into the living room, we warmed up the color scheme and added pops of color with a rich purple. Next we brought in some new furniture pieces and even added more chairs for seating. Adding a new custom fireplace mantel to carry in the woodwork from other areas in the house made the fireplace more of a statement piece in the room, and keeping with the style she loved we made some slight changes on the draperies and brought them up to open the windows and give the room more height. Accessories and wall décor helped to polish off the look and our client was so happy with the end result.
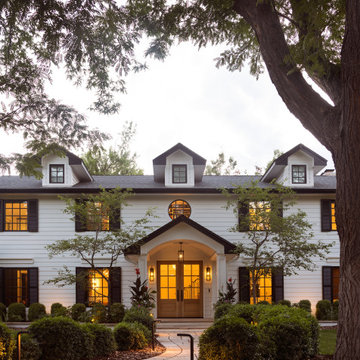
Ispirazione per la villa bianca classica a due piani con tetto a capanna, copertura a scandole, tetto grigio e pannelli sovrapposti

Immagine di una stanza da bagno padronale country di medie dimensioni con ante in legno chiaro, doccia a filo pavimento, piastrelle bianche, piastrelle in ceramica, pareti verdi, parquet scuro, lavabo a consolle, pavimento marrone, porta doccia a battente e ante lisce
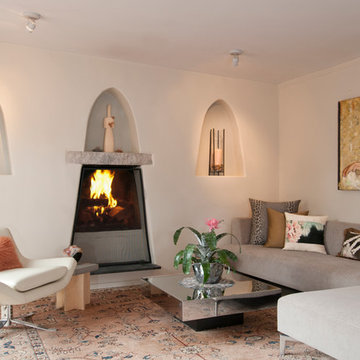
Idee per un grande soggiorno stile americano aperto con sala formale, parquet chiaro, camino classico, pareti bianche, cornice del camino in intonaco e TV autoportante
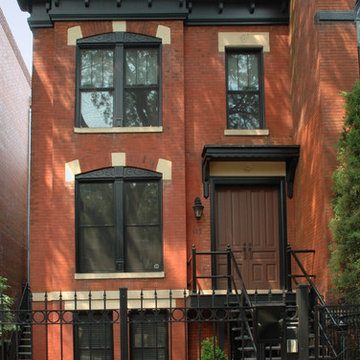
Anthony May Photography
Foto della facciata di una casa classica a tre piani di medie dimensioni con rivestimento in mattoni
Foto della facciata di una casa classica a tre piani di medie dimensioni con rivestimento in mattoni
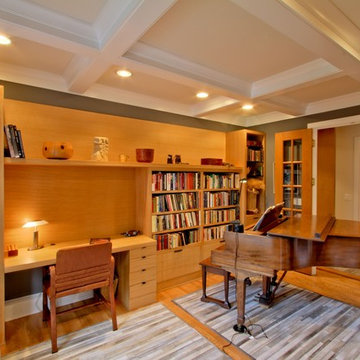
The library/music room desk wall was fabricated from quarter-sawn white oak. The white coffered ceiling was enhanced with a larger crown moulding.
Dual gray rugs sit beneath the desk chair and piano.
The entry from the grand hall is made through double french doors.
Design by MWHarris
Photo by Christopher Wright, CR
Built by WrightWorks, LLC
Serving Indianapolis and Carmel, IN
340 Foto di case e interni marroni
1


















