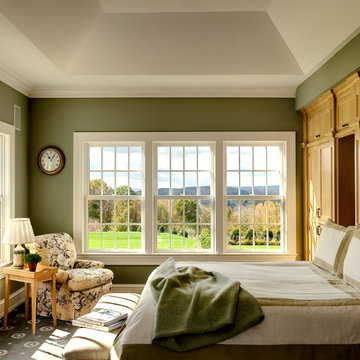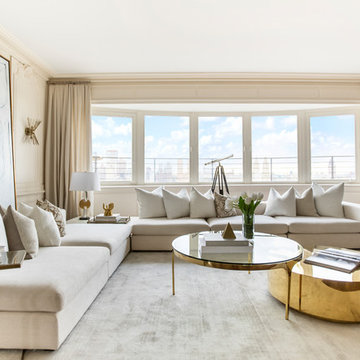2.725 Foto di case e interni marroni
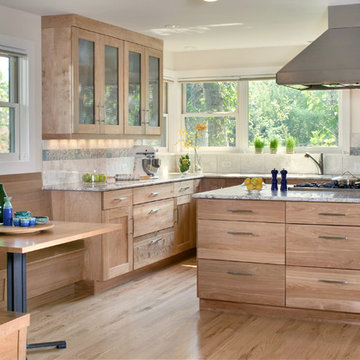
Red birch cabinets in classic Shaker wide style; glass upper cabinets and custom built-in cherry breakfast nook; white granite counters, marble and glass backsplash; Thermador appliances
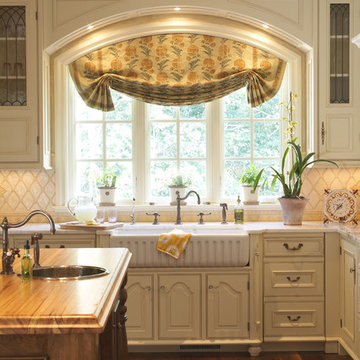
Classic Lakeshore Lifestyle
Ispirazione per una cucina tradizionale con lavello stile country e top in legno
Ispirazione per una cucina tradizionale con lavello stile country e top in legno
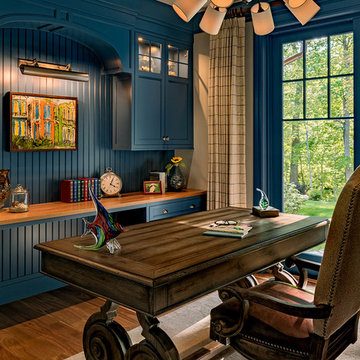
Rob Karosis Photography
Idee per uno studio stile marino con libreria, pareti blu, pavimento in legno massello medio, nessun camino e scrivania autoportante
Idee per uno studio stile marino con libreria, pareti blu, pavimento in legno massello medio, nessun camino e scrivania autoportante
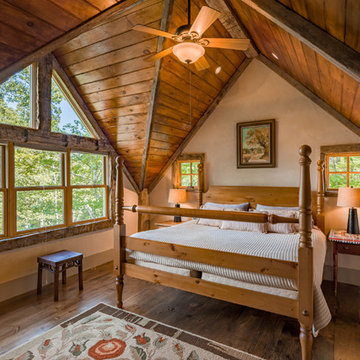
This unique home, and it's use of historic cabins that were dismantled, and then reassembled on-site, was custom designed by MossCreek. As the mountain residence for an accomplished artist, the home features abundant natural light, antique timbers and logs, and numerous spaces designed to highlight the artist's work and to serve as studios for creativity. Photos by John MacLean.

Photo credit: The Home Aesthetic
Ispirazione per una sala lavanderia country con lavello sottopiano, ante in stile shaker, ante grigie, pareti multicolore, lavatrice e asciugatrice affiancate, pavimento multicolore e top bianco
Ispirazione per una sala lavanderia country con lavello sottopiano, ante in stile shaker, ante grigie, pareti multicolore, lavatrice e asciugatrice affiancate, pavimento multicolore e top bianco
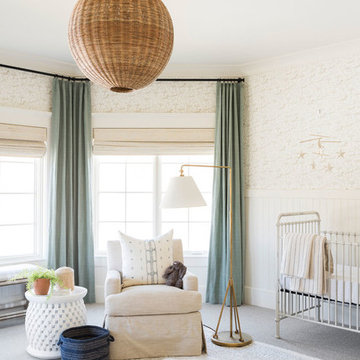
Ispirazione per una grande cameretta per neonata stile marino con moquette e pavimento grigio
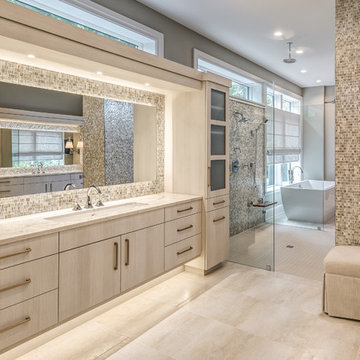
Esempio di una stanza da bagno padronale stile marino con ante lisce, ante in legno chiaro, doccia a filo pavimento, piastrelle beige, piastrelle a mosaico, pareti grigie, lavabo sottopiano, pavimento beige, doccia aperta e top beige
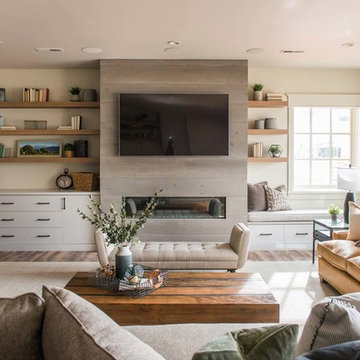
Rebecca Westover
Immagine di un soggiorno stile marinaro chiuso con pareti beige, camino lineare Ribbon, TV a parete e tappeto
Immagine di un soggiorno stile marinaro chiuso con pareti beige, camino lineare Ribbon, TV a parete e tappeto

Foto di una grande veranda minimalista con nessun camino, soffitto classico, pavimento in legno massello medio e pavimento marrone
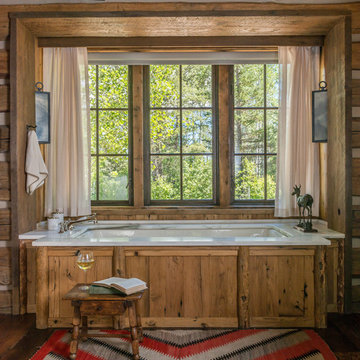
Audrey Hall
Ispirazione per una stanza da bagno padronale stile rurale con vasca sottopiano
Ispirazione per una stanza da bagno padronale stile rurale con vasca sottopiano

Heather Ryan, Interior Designer
H.Ryan Studio - Scottsdale, AZ
www.hryanstudio.com
Idee per una grande stanza da bagno padronale classica con vasca freestanding, pareti bianche, lavabo sottopiano, ante con riquadro incassato, ante beige, doccia alcova, piastrelle bianche, piastrelle diamantate, pavimento in pietra calcarea, top in quarzo composito, pavimento beige, porta doccia a battente, top bianco, toilette, due lavabi, mobile bagno incassato e pareti in legno
Idee per una grande stanza da bagno padronale classica con vasca freestanding, pareti bianche, lavabo sottopiano, ante con riquadro incassato, ante beige, doccia alcova, piastrelle bianche, piastrelle diamantate, pavimento in pietra calcarea, top in quarzo composito, pavimento beige, porta doccia a battente, top bianco, toilette, due lavabi, mobile bagno incassato e pareti in legno

Rustic Zen Residence by Locati Architects, Interior Design by Cashmere Interior, Photography by Audrey Hall
Esempio di un soggiorno stile rurale aperto con sala formale, pareti bianche, parquet chiaro e pavimento grigio
Esempio di un soggiorno stile rurale aperto con sala formale, pareti bianche, parquet chiaro e pavimento grigio

Located inside an 1860's cotton mill that produced Civil War uniforms, and fronting the Chattahoochee River in Downtown Columbus, the owners envisioned a contemporary loft with historical character. The result is this perfectly personalized, modernized space more than 150 years in the making.
Photography by Tom Harper Photography
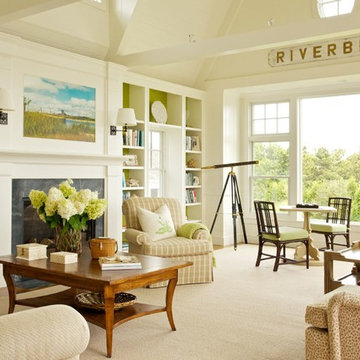
Idee per un soggiorno stile marinaro aperto con pareti bianche, camino classico e nessuna TV
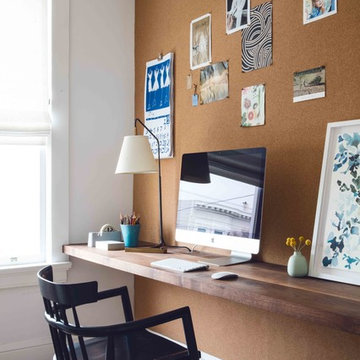
Aubrie Pick
Idee per un piccolo ufficio tradizionale con nessun camino e scrivania incassata
Idee per un piccolo ufficio tradizionale con nessun camino e scrivania incassata
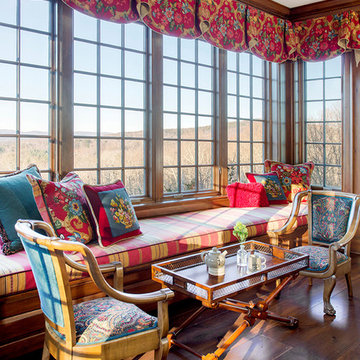
Photography by Eric Roth
Foto di un grande soggiorno tradizionale chiuso con pavimento in legno massello medio
Foto di un grande soggiorno tradizionale chiuso con pavimento in legno massello medio
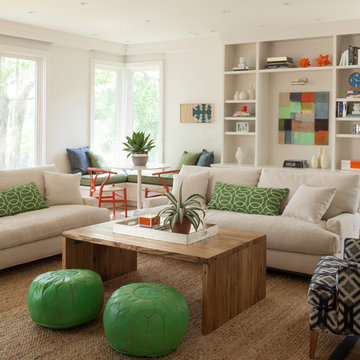
Ispirazione per un soggiorno classico di medie dimensioni e aperto con nessuna TV e pareti beige

What this Mid-century modern home originally lacked in kitchen appeal it made up for in overall style and unique architectural home appeal. That appeal which reflects back to the turn of the century modernism movement was the driving force for this sleek yet simplistic kitchen design and remodel.
Stainless steel aplliances, cabinetry hardware, counter tops and sink/faucet fixtures; removed wall and added peninsula with casual seating; custom cabinetry - horizontal oriented grain with quarter sawn red oak veneer - flat slab - full overlay doors; full height kitchen cabinets; glass tile - installed countertop to ceiling; floating wood shelving; Karli Moore Photography
2.725 Foto di case e interni marroni
5


















