2.725 Foto di case e interni marroni
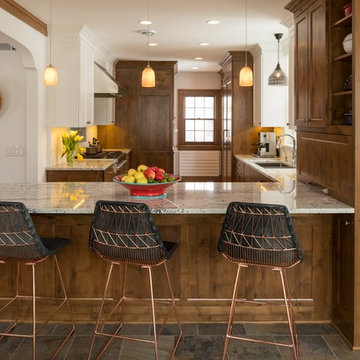
Dean Riedel
Ispirazione per una cucina american style con lavello sottopiano, ante in stile shaker, ante in legno bruno, penisola e top in granito
Ispirazione per una cucina american style con lavello sottopiano, ante in stile shaker, ante in legno bruno, penisola e top in granito
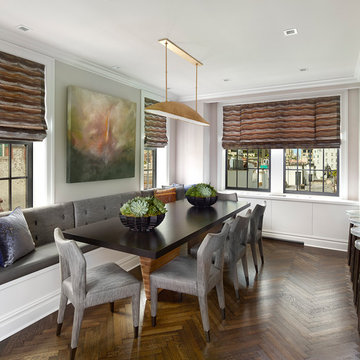
Holger Obenaus
Immagine di una sala da pranzo aperta verso la cucina chic di medie dimensioni con pareti grigie, parquet scuro, nessun camino e pavimento marrone
Immagine di una sala da pranzo aperta verso la cucina chic di medie dimensioni con pareti grigie, parquet scuro, nessun camino e pavimento marrone
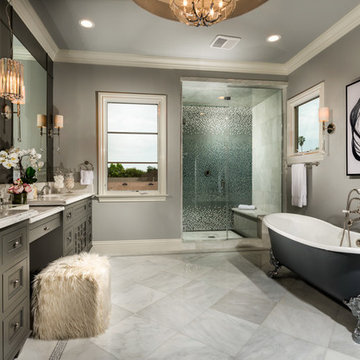
Ispirazione per una stanza da bagno padronale classica con ante grigie, vasca con piedi a zampa di leone, doccia alcova, piastrelle grigie, piastrelle multicolore, piastrelle bianche, piastrelle a mosaico, pareti grigie, lavabo sottopiano, porta doccia a battente e ante con riquadro incassato
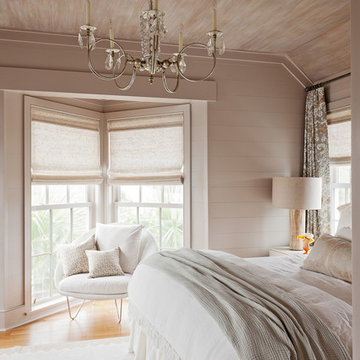
The double window sitting area expands the ocean view from the master bedroom which is elegantly decorated in a neutral palate.
Photo Credit: Julia Lynn
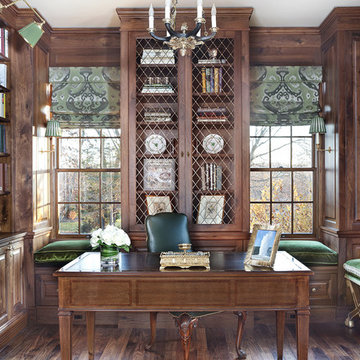
A Classical home library was created using character grade walnut . The room features built in cabinetry and window seats with green silk velvet cushions. The tall custom wire cabinet houses a printer in the bottom cabinet. There are shelf slides in the bottom cabinets. The ottomans that are tucked in the niches can be used as extra seating in the room or can be brought into the living room which opens to this space. Photographer: Peter Rymwid

Esempio di un soggiorno tradizionale chiuso e di medie dimensioni con pareti beige, nessun camino, pavimento in legno massello medio, nessuna TV e pavimento marrone
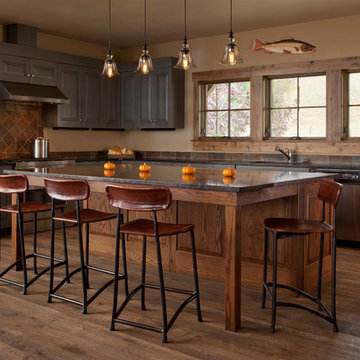
Esempio di una cucina rustica di medie dimensioni con lavello sottopiano, ante con bugna sagomata, ante marroni, paraspruzzi marrone, elettrodomestici in acciaio inossidabile e parquet scuro
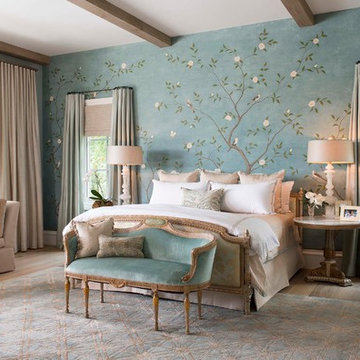
Interior Designer: Rebecca Kennedy
Design Firm: Dallas Design Group, Interiors
Photographer: Dan Piassick
Idee per una camera matrimoniale classica con pareti multicolore e parquet chiaro
Idee per una camera matrimoniale classica con pareti multicolore e parquet chiaro

Originally built in 1929 and designed by famed architect Albert Farr who was responsible for the Wolf House that was built for Jack London in Glen Ellen, this building has always had tremendous historical significance. In keeping with tradition, the new design incorporates intricate plaster crown moulding details throughout with a splash of contemporary finishes lining the corridors. From venetian plaster finishes to German engineered wood flooring this house exhibits a delightful mix of traditional and contemporary styles. Many of the rooms contain reclaimed wood paneling, discretely faux-finished Trufig outlets and a completely integrated Savant Home Automation system. Equipped with radiant flooring and forced air-conditioning on the upper floors as well as a full fitness, sauna and spa recreation center at the basement level, this home truly contains all the amenities of modern-day living. The primary suite area is outfitted with floor to ceiling Calacatta stone with an uninterrupted view of the Golden Gate bridge from the bathtub. This building is a truly iconic and revitalized space.
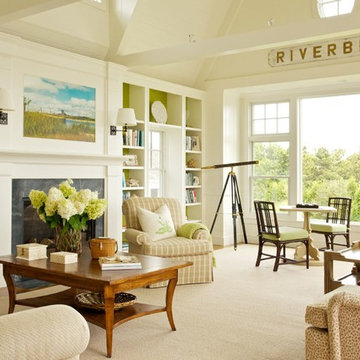
Idee per un soggiorno stile marinaro aperto con pareti bianche, camino classico e nessuna TV
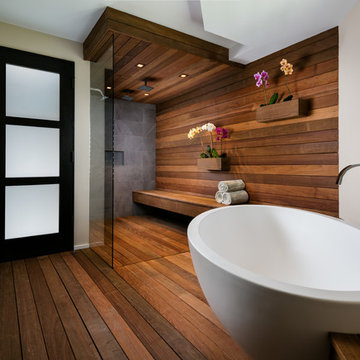
© Sargent Photography
Design by Hellman-Chang
Immagine di una grande stanza da bagno padronale design con vasca freestanding, doccia doppia, parquet scuro, doccia aperta, pareti beige, lavabo a bacinella, top in legno e pavimento marrone
Immagine di una grande stanza da bagno padronale design con vasca freestanding, doccia doppia, parquet scuro, doccia aperta, pareti beige, lavabo a bacinella, top in legno e pavimento marrone
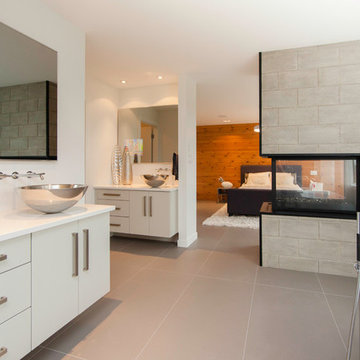
Custom built home by Artista Homes. Bathroom Vanity countertop material is Quartzforms in "Nuvoia"
Immagine di una grande stanza da bagno padronale contemporanea con ante lisce, ante bianche, vasca freestanding, piastrelle marroni, piastrelle bianche, piastrelle in gres porcellanato, pareti bianche, pavimento in gres porcellanato, lavabo a bacinella, top in quarzite, pavimento grigio e top bianco
Immagine di una grande stanza da bagno padronale contemporanea con ante lisce, ante bianche, vasca freestanding, piastrelle marroni, piastrelle bianche, piastrelle in gres porcellanato, pareti bianche, pavimento in gres porcellanato, lavabo a bacinella, top in quarzite, pavimento grigio e top bianco
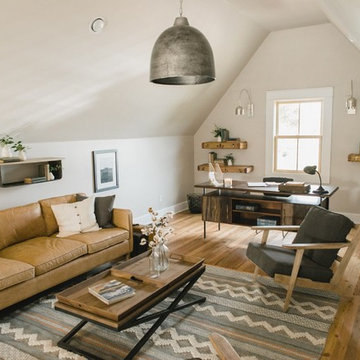
Ispirazione per un ufficio chic con pareti beige, pavimento in legno massello medio e scrivania autoportante
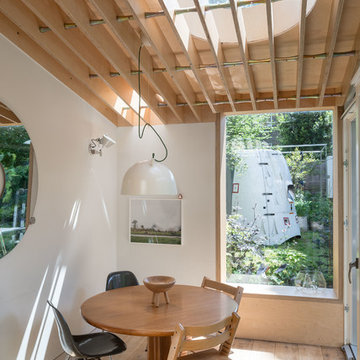
This beautiful kitchen extension has a plywood timber ribbed ceiling that allows the light to seep down through the structure creating wonderful shapes to a magical effect.
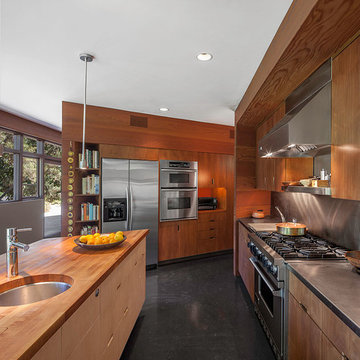
Lloyd Wright, son of Frank Lloyd Wright, designed the low-slung Gainsburg House in 1946 in the spirit of his father’s Usonian House prototypes of the 1930s. The new owners sought to reverse years of insensitive alterations while including a new kitchen, dining and family rooms, updated bathrooms, lighting and finishes, with accommodation for contemporary art display. The house was conceived as one area within an overall site geometry and the exterior can be seen from all interior angles and spaces. Our new palette compliments the original finishes and reinforces the existing geometry, enhancing a rhythm that moves throughout the house and engages the landscape in a continuous spatial composition. Images by Steve King Architectural Photography
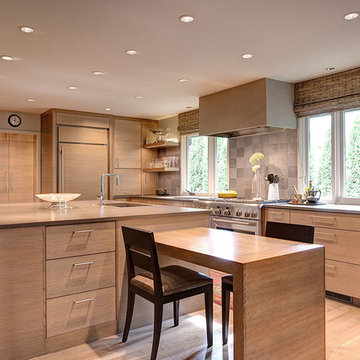
Photography by Oliver Irwin
Ispirazione per una cucina minimal con lavello sottopiano, ante lisce, ante in legno chiaro, paraspruzzi grigio, elettrodomestici da incasso, parquet chiaro e 2 o più isole
Ispirazione per una cucina minimal con lavello sottopiano, ante lisce, ante in legno chiaro, paraspruzzi grigio, elettrodomestici da incasso, parquet chiaro e 2 o più isole
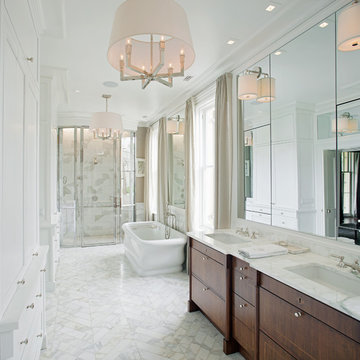
Richard Leo Johnson/Atlantic Archives, Inc.
Foto di una stretta e lunga stanza da bagno padronale classica con lavabo sottopiano, ante in legno bruno, vasca freestanding, doccia alcova, piastrelle bianche e ante lisce
Foto di una stretta e lunga stanza da bagno padronale classica con lavabo sottopiano, ante in legno bruno, vasca freestanding, doccia alcova, piastrelle bianche e ante lisce

This bright coastal kitchen features soapstone counters, white Shaker cabinets, a beveled subway tile backsplash, stainless steel appliances and beautiful barstools by W. A. Mitchell of Maine.

Foto di una cucina country con ante in stile shaker, ante in legno chiaro, paraspruzzi nero, paraspruzzi con piastrelle diamantate, elettrodomestici in acciaio inossidabile, pavimento in legno massello medio, nessuna isola e pavimento marrone
2.725 Foto di case e interni marroni
2
