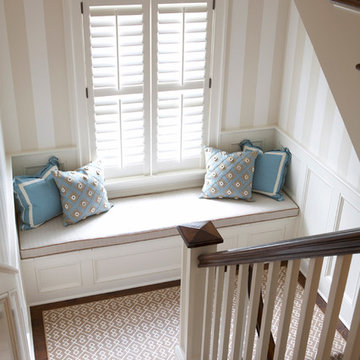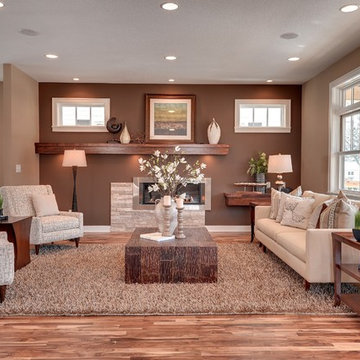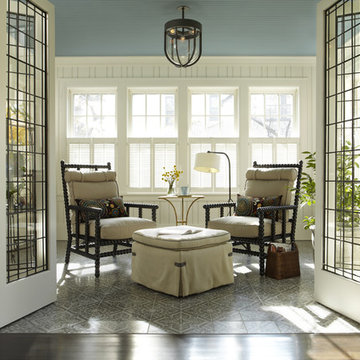2.721 Foto di case e interni marroni
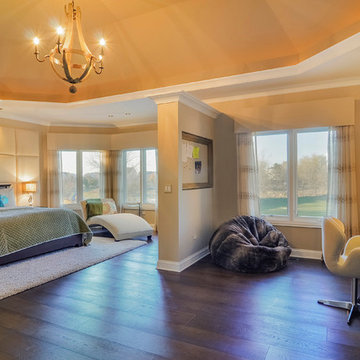
Desk from Restoration Hardware.
Selections & Design by Shefali Mehta & Kim Stiffle. Portraits of Home by Rachael Ormond.
Immagine di una camera da letto chic con pareti beige e parquet scuro
Immagine di una camera da letto chic con pareti beige e parquet scuro

A stunning modern farmhouse kitchen filled with exciting detail! We kept the cabinets on the traditional side, painted in pale sandy hues (reflecting the beachfront property). A glazed subway tile backsplash and newly placed skylight contrast with the detailed cabinets and create an updated look. The focal point, the rich blue kitchen island, is complemented with a dark wooden butcher block countertop, which creates a surprising burst of color and gives the entire kitchen a chic contemporary vibe.
For more about Angela Todd Studios, click here: https://www.angelatoddstudios.com/

Bright, white kitchen
Werner Straube
Immagine di una sala da pranzo aperta verso la cucina chic di medie dimensioni con pareti bianche, parquet scuro, pavimento marrone e soffitto ribassato
Immagine di una sala da pranzo aperta verso la cucina chic di medie dimensioni con pareti bianche, parquet scuro, pavimento marrone e soffitto ribassato
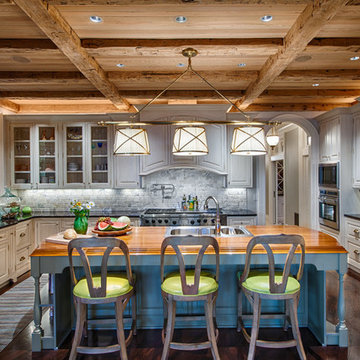
Steinberger Photography
Esempio di una grande cucina rustica chiusa con lavello a doppia vasca, ante con bugna sagomata, ante bianche, paraspruzzi bianco, elettrodomestici da incasso, top in superficie solida, paraspruzzi in gres porcellanato, parquet scuro e pavimento marrone
Esempio di una grande cucina rustica chiusa con lavello a doppia vasca, ante con bugna sagomata, ante bianche, paraspruzzi bianco, elettrodomestici da incasso, top in superficie solida, paraspruzzi in gres porcellanato, parquet scuro e pavimento marrone
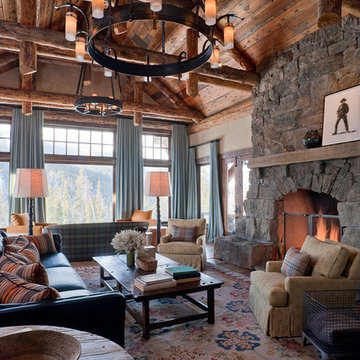
Idee per un grande soggiorno rustico con camino classico, cornice del camino in pietra, nessuna TV e tappeto

This newer home had a basement with a blank slate. We started with one very fun bar stool and designed the room to fit. Extra style with the soffit really defines the space, glass front cabinetry to show off a collection, and add great lighting and some mirrors and you have the bling. Base cabinets are all about function with separate beverage and wine refrigerators, dishwasher, microwave and ice maker. Bling meets true functionality.
photos by Terry Farmer Photography
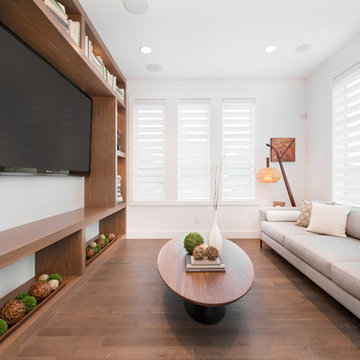
Immagine di un soggiorno design chiuso con pareti bianche, pavimento in legno massello medio e TV a parete
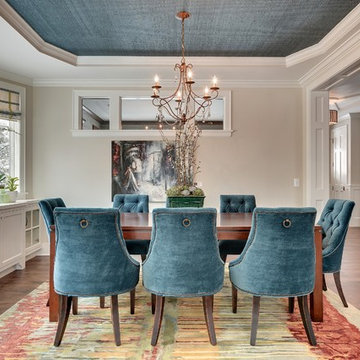
Mike McCaw - Spacecrafting / Architectural Photography
Ispirazione per una sala da pranzo chic con pareti beige e parquet scuro
Ispirazione per una sala da pranzo chic con pareti beige e parquet scuro
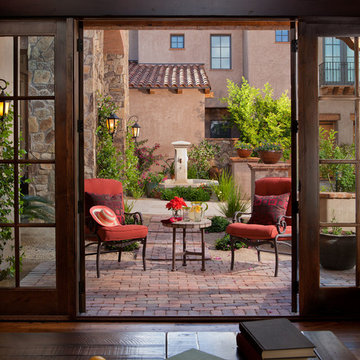
View from the office to a brick patio and courtyard space.
Immagine di un patio o portico mediterraneo dietro casa
Immagine di un patio o portico mediterraneo dietro casa
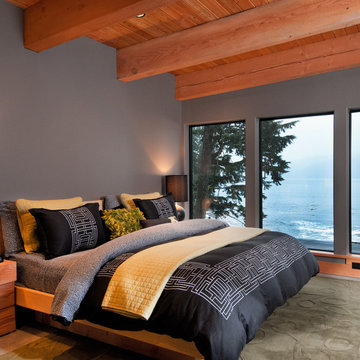
Leanna Rathkelly photo: A large king-size bed sits in the master bedroom. Large view windows need no window coverings as they overlook the Pacific Ocean on a private waterfront lot.
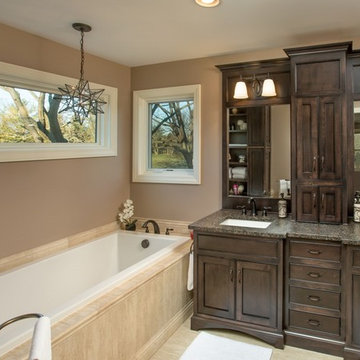
Espresso stained custom vanity.
Esempio di una stanza da bagno chic con lavabo sottopiano, ante in stile shaker, ante in legno bruno, vasca da incasso e pareti beige
Esempio di una stanza da bagno chic con lavabo sottopiano, ante in stile shaker, ante in legno bruno, vasca da incasso e pareti beige
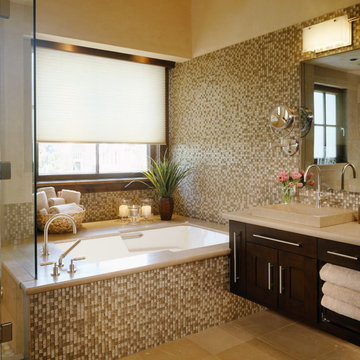
Residence at Crystal Lake Master Bath with Intricate Tile Work, a Hidden TV in the Mirror and Glass Shower by Charles Cunniffe Architects http://cunniffe.com/projects/residence-at-crystal-lake/ Photo by David O, Marlow
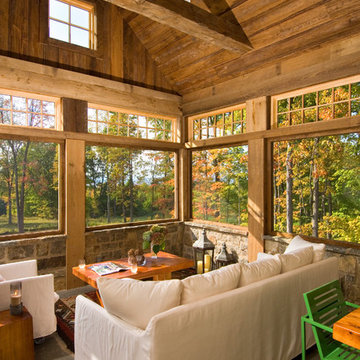
A European-California influenced Custom Home sits on a hill side with an incredible sunset view of Saratoga Lake. This exterior is finished with reclaimed Cypress, Stucco and Stone. While inside, the gourmet kitchen, dining and living areas, custom office/lounge and Witt designed and built yoga studio create a perfect space for entertaining and relaxation. Nestle in the sun soaked veranda or unwind in the spa-like master bath; this home has it all. Photos by Randall Perry Photography.
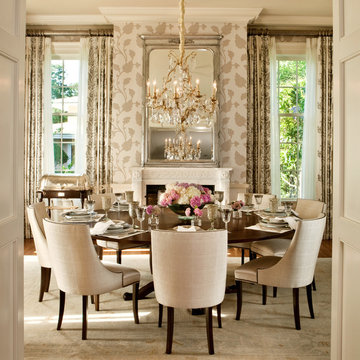
Robert Clark Photography
Ispirazione per una sala da pranzo chic con camino classico, pareti beige e moquette
Ispirazione per una sala da pranzo chic con camino classico, pareti beige e moquette
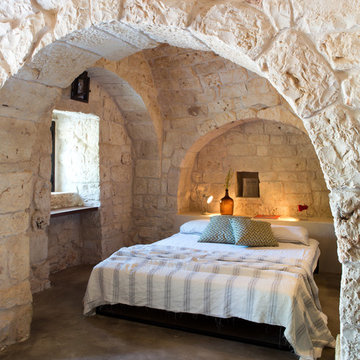
Idee per una camera matrimoniale mediterranea con pavimento in cemento, nessun camino e pavimento grigio
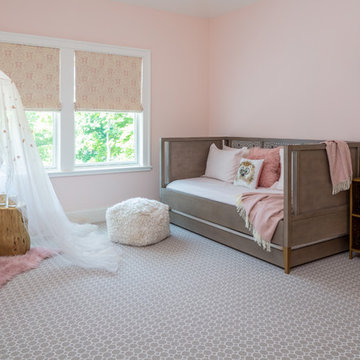
Idee per una cameretta per bambini da 1 a 3 anni chic con pareti rosa, moquette e pavimento multicolore
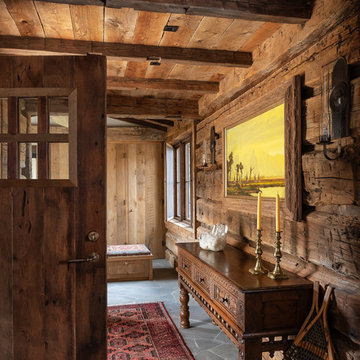
Ispirazione per un ingresso o corridoio rustico con pareti marroni, una porta in legno scuro e pavimento grigio
2.721 Foto di case e interni marroni
9


















