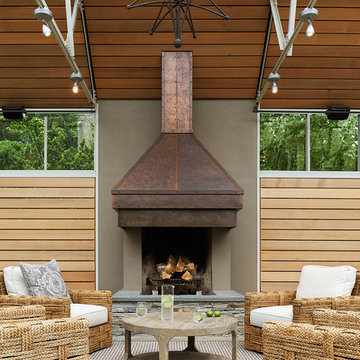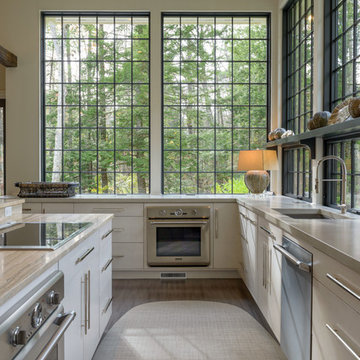2.718 Foto di case e interni marroni
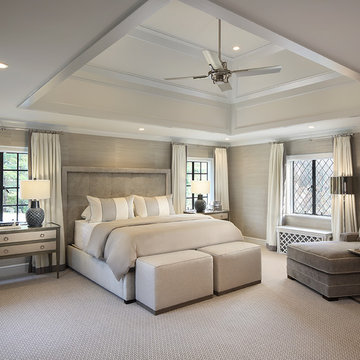
Ispirazione per una camera matrimoniale chic con pareti grigie, moquette, nessun camino e pavimento grigio
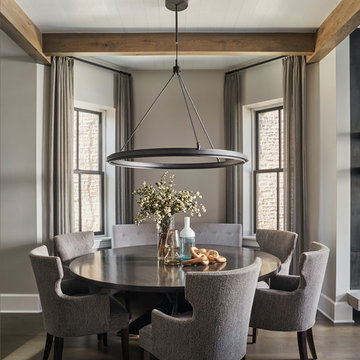
Mike Schwartz
Immagine di una grande sala da pranzo aperta verso il soggiorno contemporanea con pareti grigie, parquet scuro, pavimento marrone e nessun camino
Immagine di una grande sala da pranzo aperta verso il soggiorno contemporanea con pareti grigie, parquet scuro, pavimento marrone e nessun camino
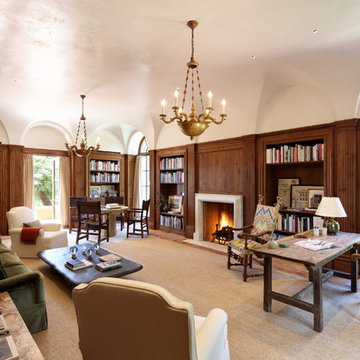
Esempio di uno studio mediterraneo con libreria, camino classico e scrivania autoportante
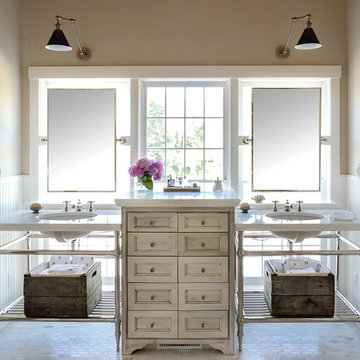
Carolyn Bates
Esempio di una grande stanza da bagno padronale shabby-chic style con pareti beige, pavimento con piastrelle a mosaico, lavabo sottopiano, top in marmo, ante beige e ante con riquadro incassato
Esempio di una grande stanza da bagno padronale shabby-chic style con pareti beige, pavimento con piastrelle a mosaico, lavabo sottopiano, top in marmo, ante beige e ante con riquadro incassato
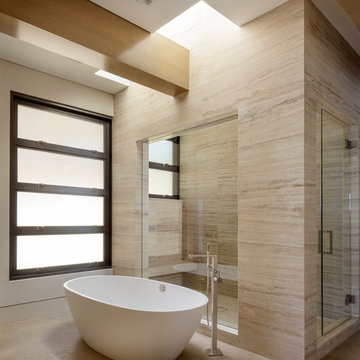
Idee per una stanza da bagno padronale minimal con vasca freestanding, piastrelle beige, pareti bianche e porta doccia a battente
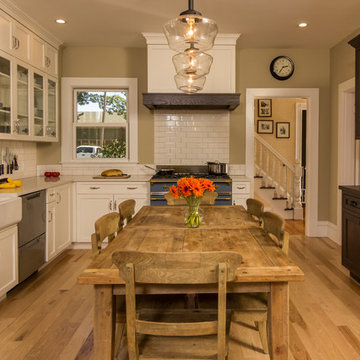
Adam Donati, Nectar Digital Media
Ispirazione per una cucina classica di medie dimensioni con lavello stile country, ante con riquadro incassato, ante bianche, paraspruzzi con piastrelle in ceramica, elettrodomestici colorati, pavimento in legno massello medio e nessuna isola
Ispirazione per una cucina classica di medie dimensioni con lavello stile country, ante con riquadro incassato, ante bianche, paraspruzzi con piastrelle in ceramica, elettrodomestici colorati, pavimento in legno massello medio e nessuna isola
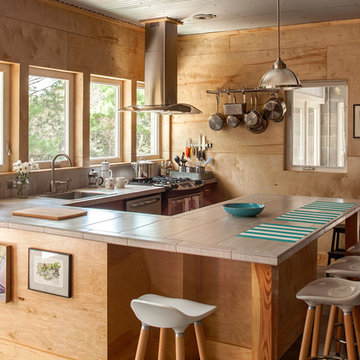
Photography by Jack Gardner
Idee per una cucina industriale di medie dimensioni con ante in legno chiaro, top piastrellato, elettrodomestici in acciaio inossidabile, pavimento in cemento, penisola, lavello da incasso, paraspruzzi beige e paraspruzzi in gres porcellanato
Idee per una cucina industriale di medie dimensioni con ante in legno chiaro, top piastrellato, elettrodomestici in acciaio inossidabile, pavimento in cemento, penisola, lavello da incasso, paraspruzzi beige e paraspruzzi in gres porcellanato
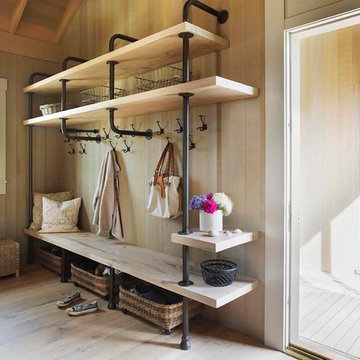
Eric Roth Photography
Esempio di un ingresso con anticamera costiero di medie dimensioni con parquet chiaro, pareti marroni e pavimento marrone
Esempio di un ingresso con anticamera costiero di medie dimensioni con parquet chiaro, pareti marroni e pavimento marrone

Steve Henke
Foto di un soggiorno tradizionale chiuso e di medie dimensioni con sala formale, pareti beige, parquet chiaro, camino classico, cornice del camino in pietra, nessuna TV e soffitto a cassettoni
Foto di un soggiorno tradizionale chiuso e di medie dimensioni con sala formale, pareti beige, parquet chiaro, camino classico, cornice del camino in pietra, nessuna TV e soffitto a cassettoni
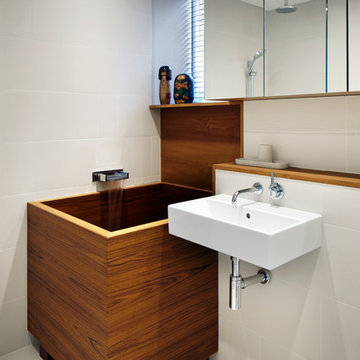
Jack Hobhouse
Esempio di una stanza da bagno etnica con lavabo sospeso, vasca giapponese e piastrelle beige
Esempio di una stanza da bagno etnica con lavabo sospeso, vasca giapponese e piastrelle beige
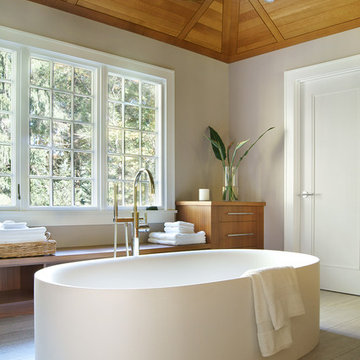
Image by Peter Rymwid Architectural Photography © 2014
Foto di una stanza da bagno padronale chic con ante lisce, ante in legno scuro, top in legno, vasca freestanding e pareti grigie
Foto di una stanza da bagno padronale chic con ante lisce, ante in legno scuro, top in legno, vasca freestanding e pareti grigie
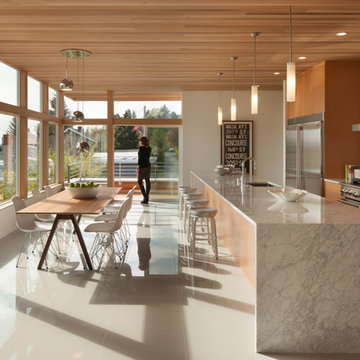
Lara Swimmer
Idee per una grande cucina contemporanea con ante lisce, ante in legno scuro, elettrodomestici in acciaio inossidabile, pavimento con piastrelle in ceramica, lavello sottopiano, paraspruzzi bianco e paraspruzzi in lastra di pietra
Idee per una grande cucina contemporanea con ante lisce, ante in legno scuro, elettrodomestici in acciaio inossidabile, pavimento con piastrelle in ceramica, lavello sottopiano, paraspruzzi bianco e paraspruzzi in lastra di pietra
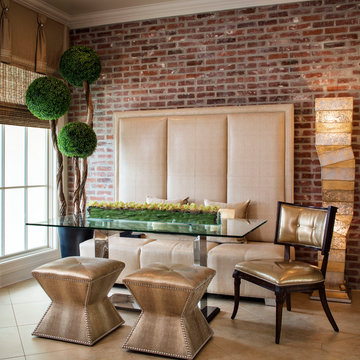
Esempio di una sala da pranzo contemporanea chiusa e di medie dimensioni con pareti rosse, pavimento in travertino e nessun camino
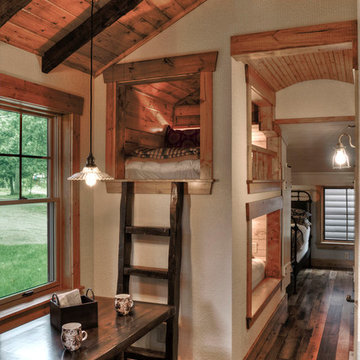
Foto di una cameretta per bambini stile rurale con pareti beige, pavimento in legno massello medio e pavimento multicolore
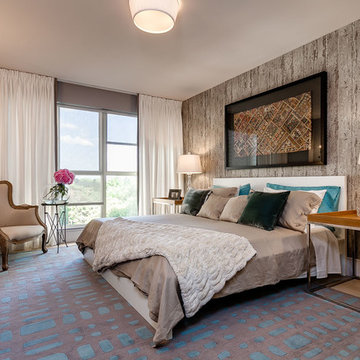
linen drapes,
Foto di una camera degli ospiti classica di medie dimensioni con pareti multicolore e parquet chiaro
Foto di una camera degli ospiti classica di medie dimensioni con pareti multicolore e parquet chiaro
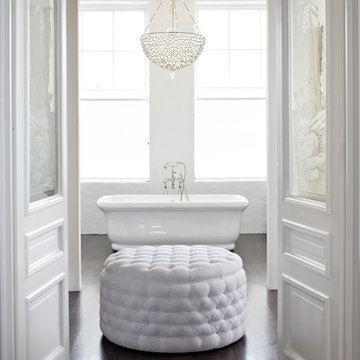
Idee per una stanza da bagno padronale classica con vasca freestanding, pareti bianche e parquet scuro
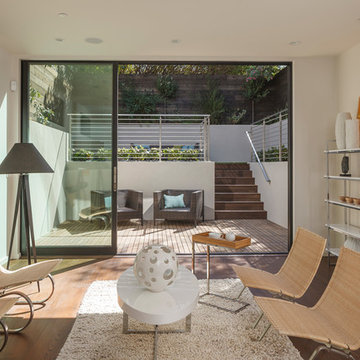
Idee per un soggiorno contemporaneo di medie dimensioni e chiuso con sala formale, pareti bianche, parquet scuro, nessun camino, nessuna TV e pavimento marrone
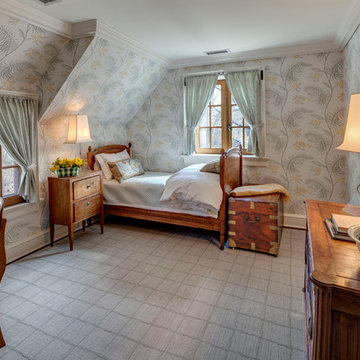
Alice Washburn Award 2013 - Winner - Accessory Building
Charles Hilton Architects
Photography: Woodruff Brown
Esempio di una camera degli ospiti country con pareti multicolore, moquette e nessun camino
Esempio di una camera degli ospiti country con pareti multicolore, moquette e nessun camino
2.718 Foto di case e interni marroni
7


















