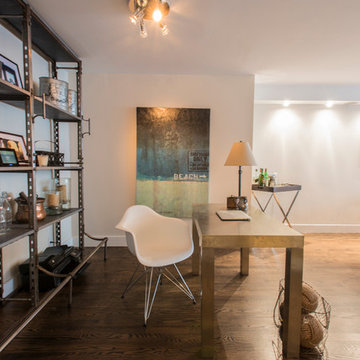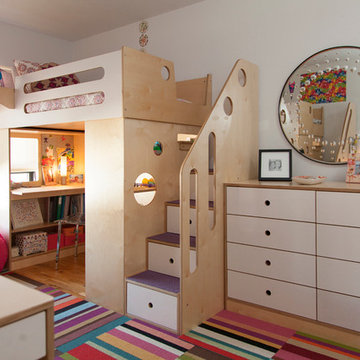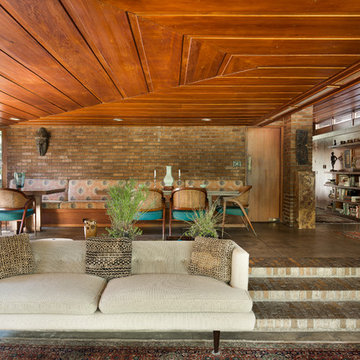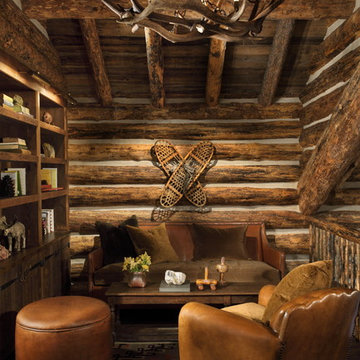1.210 Foto di case e interni marroni

Mid-Century update to a home located in NW Portland. The project included a new kitchen with skylights, multi-slide wall doors on both sides of the home, kitchen gathering desk, children's playroom, and opening up living room and dining room ceiling to dramatic vaulted ceilings. The project team included Risa Boyer Architecture. Photos: Josh Partee

Featuring one of our favorite fireplace options complete with floor to ceiling shiplap, a modern mantel, optional build in cabinets and stained wood shelves. This firepalce is finished in a custom enamel color Sherwin Williams 7016 Mindful Gray.

Foto di un soggiorno classico con libreria, pareti beige, parquet scuro, camino classico e cornice del camino in pietra
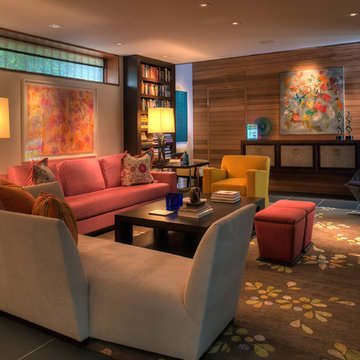
Kevin Weber
Esempio di un soggiorno design con libreria, pavimento in gres porcellanato e nessuna TV
Esempio di un soggiorno design con libreria, pavimento in gres porcellanato e nessuna TV
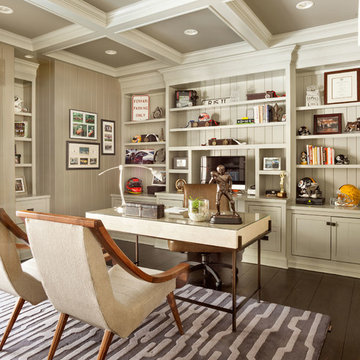
Foto di un ufficio tradizionale di medie dimensioni con pareti grigie, parquet scuro e scrivania autoportante
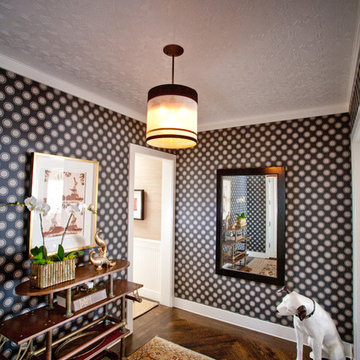
Bauman Photographers
Graphic eclectic entry hall
La Jolla, San Diego
Andrea May Hunter Gatherer La Jolla Designer, Decorator, Color Consulting
Esempio di un ingresso o corridoio eclettico con parquet scuro
Esempio di un ingresso o corridoio eclettico con parquet scuro
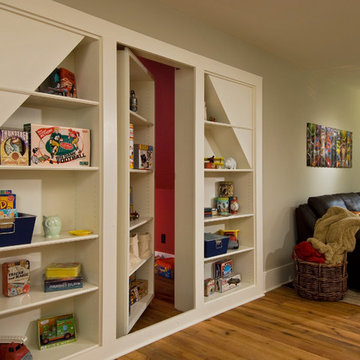
A European-California influenced Custom Home sits on a hill side with an incredible sunset view of Saratoga Lake. This exterior is finished with reclaimed Cypress, Stucco and Stone. While inside, the gourmet kitchen, dining and living areas, custom office/lounge and Witt designed and built yoga studio create a perfect space for entertaining and relaxation. Nestle in the sun soaked veranda or unwind in the spa-like master bath; this home has it all. Photos by Randall Perry Photography.
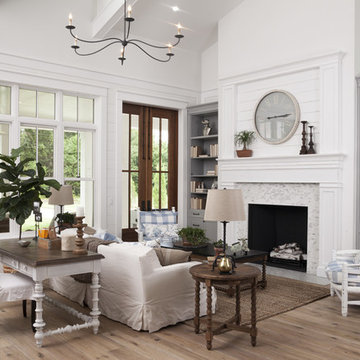
Foto di un soggiorno country aperto con pareti bianche, pavimento in legno massello medio, camino classico e nessuna TV
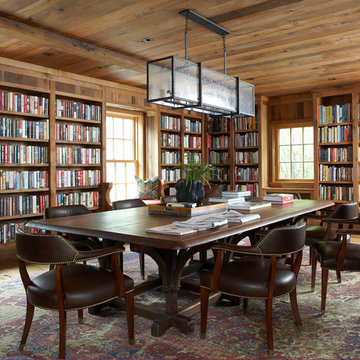
This home library houses the client's extensive book collection and offers a space to work from home and conduct meetings. Photography by Michael Partenio
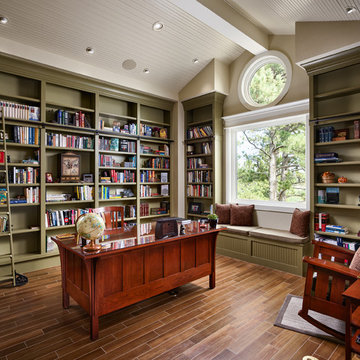
The home study offers plenty of shelf space.
Photos by Eric Lucero
Foto di uno studio american style con libreria, pareti verdi, nessun camino e scrivania autoportante
Foto di uno studio american style con libreria, pareti verdi, nessun camino e scrivania autoportante

Idee per un soggiorno tradizionale con pareti bianche, pavimento in legno massello medio, nessun camino, parete attrezzata e tappeto

Top floor is comprised of vastly open multipurpose space and a guest bathroom incorporating a steam shower and inside/outside shower.
This multipurpose room can serve as a tv watching area, game room, entertaining space with hidden bar, and cleverly built in murphy bed that can be opened up for sleep overs.
Recessed TV built-in offers extensive storage hidden in three-dimensional cabinet design. Recessed black out roller shades and ripplefold sheer drapes open or close with a touch of a button, offering blacked out space for evenings or filtered Florida sun during the day. Being a 3rd floor this room offers incredible views of Fort Lauderdale just over the tops of palms lining up the streets.
Color scheme in this room is more vibrant and playful, with floors in Brazilian ipe and fabrics in crème. Cove LED ceiling details carry throughout home.
Photography: Craig Denis
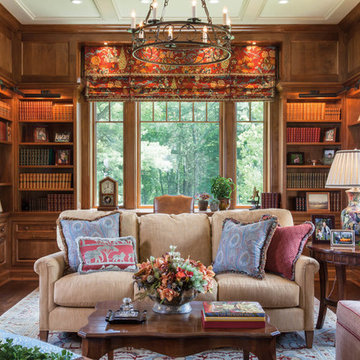
Foto di un grande studio tradizionale con parquet scuro, pavimento marrone e libreria
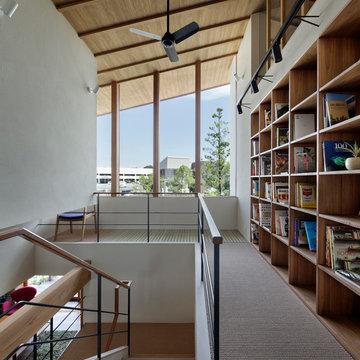
Photo : Satoshi Shigeta
Ispirazione per un ingresso o corridoio minimal con pareti bianche e moquette
Ispirazione per un ingresso o corridoio minimal con pareti bianche e moquette
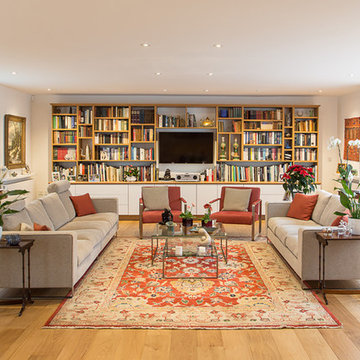
Ispirazione per un soggiorno classico con sala formale, pareti bianche, parquet chiaro e TV a parete
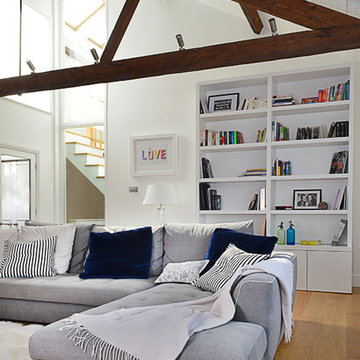
Photo by Valerie Bernardini,
L-shape sofa from Roche Bobois,
Cushions from Designers Guild and Roche Bobois/Lelievre
Immagine di un soggiorno minimal aperto con parquet chiaro, sala formale e pareti bianche
Immagine di un soggiorno minimal aperto con parquet chiaro, sala formale e pareti bianche
1.210 Foto di case e interni marroni
1


















