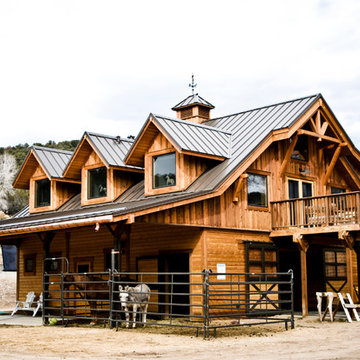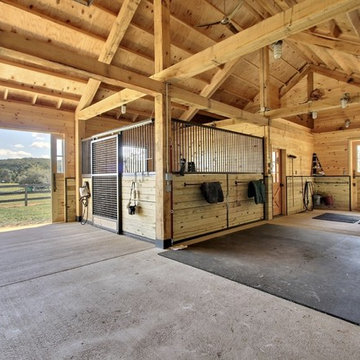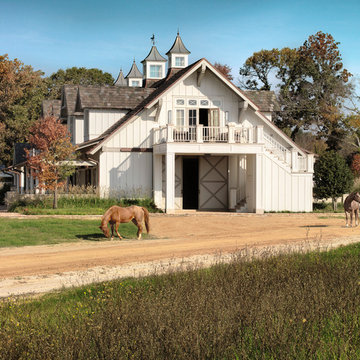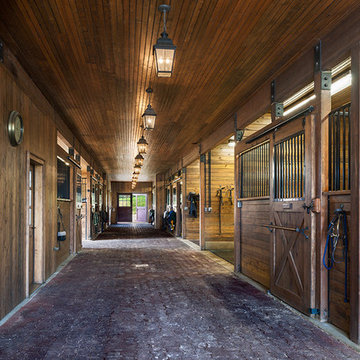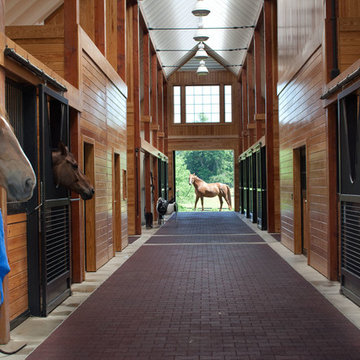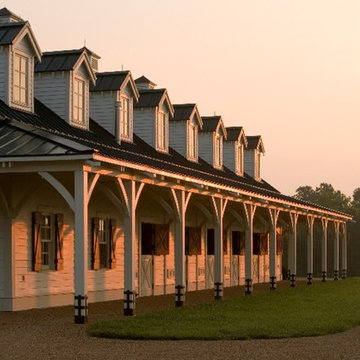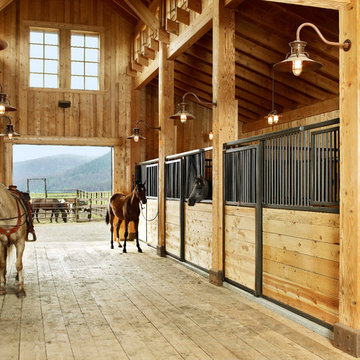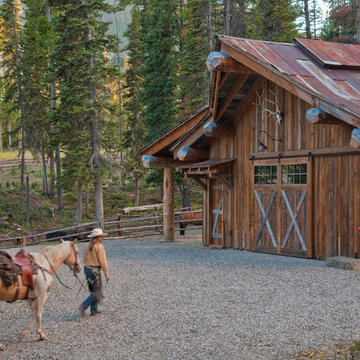18 Foto di case e interni marroni
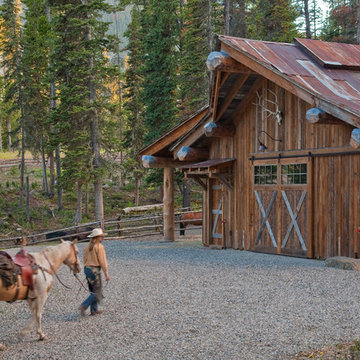
Headwaters Camp Custom Designed Cabin by Dan Joseph Architects, LLC, PO Box 12770 Jackson Hole, Wyoming, 83001 - PH 1-800-800-3935 - info@djawest.com
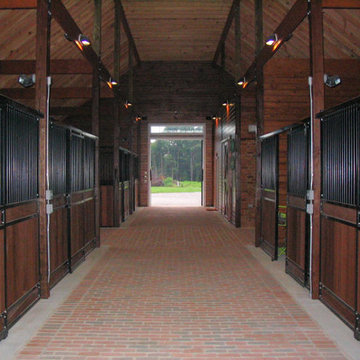
Horse barn, stables, horse stables
Randy Turner and Son, Inc.
Ispirazione per garage e rimesse chic
Ispirazione per garage e rimesse chic

Sand Creek Post & Beam Traditional Wood Barns and Barn Homes Learn more & request a free catalog: www.sandcreekpostandbeam.com
Foto della facciata di una casa ampia country con rivestimento in legno
Foto della facciata di una casa ampia country con rivestimento in legno
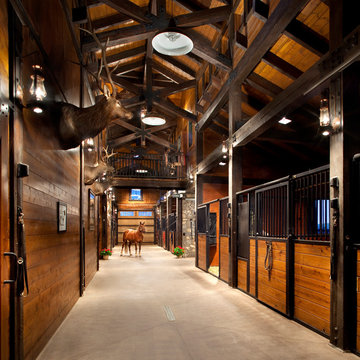
This project was designed to accommodate the client’s wish to have a traditional and functional barn that could also serve as a backdrop for social and corporate functions. Several years after it’s completion, this has become just the case as the clients routinely host everything from fundraisers to cooking demonstrations to political functions in the barn and outdoor spaces. In addition to the barn, Axial Arts designed an indoor arena, cattle & hay barn, and a professional grade equipment workshop with living quarters above it. The indoor arena includes a 100′ x 200′ riding arena as well as a side space that includes bleacher space for clinics and several open rail stalls. The hay & cattle barn is split level with 3 bays on the top level that accommodates tractors and front loaders as well as a significant tonnage of hay. The lower level opens to grade below with cattle pens and equipment for breeding and calving. The cattle handling systems and stocks both outside and inside were designed by Temple Grandin- renowned bestselling author, autism activist, and consultant to the livestock industry on animal behavior. This project was recently featured in Cowboy & Indians Magazine. As the case with most of our projects, Axial Arts received this commission after being recommended by a past client.
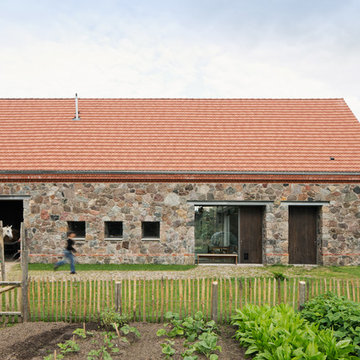
Werner Huthmacher
Idee per la facciata di una casa marrone country a due piani di medie dimensioni con rivestimento in pietra e tetto a capanna
Idee per la facciata di una casa marrone country a due piani di medie dimensioni con rivestimento in pietra e tetto a capanna
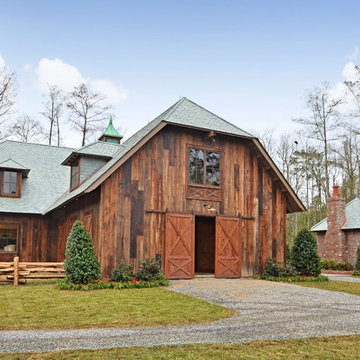
Immagine della facciata di una casa marrone country a due piani con rivestimento in legno
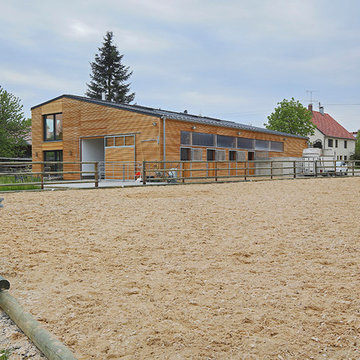
Fotograf Norbert Liesz
Foto della facciata di una casa grande marrone contemporanea a due piani con rivestimento in legno e tetto a capanna
Foto della facciata di una casa grande marrone contemporanea a due piani con rivestimento in legno e tetto a capanna
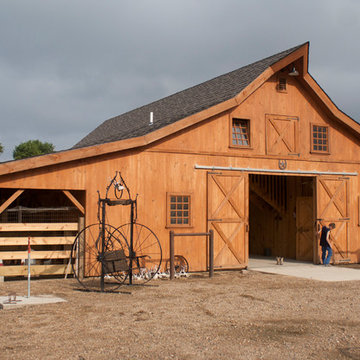
Sand Creek Post & Beam Traditional Wood Barns and Barn Homes
Learn more & request a free catalog: www.sandcreekpostandbeam.com
Esempio di garage e rimesse country
Esempio di garage e rimesse country
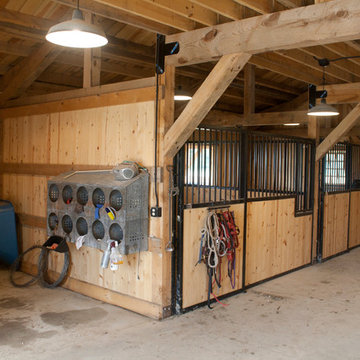
Sand Creek Post & Beam Traditional Wood Barns and Barn Homes
Learn more & request a free catalog: www.sandcreekpostandbeam.com
Immagine di un fienile country
Immagine di un fienile country
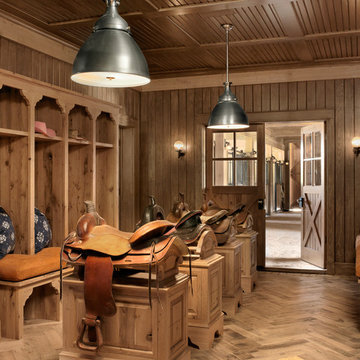
Alise O'Brien
Immagine di un ingresso con anticamera country con pavimento in legno massello medio, una porta a due ante e una porta in legno bruno
Immagine di un ingresso con anticamera country con pavimento in legno massello medio, una porta a due ante e una porta in legno bruno
18 Foto di case e interni marroni
1


















