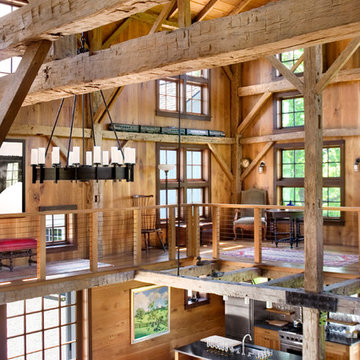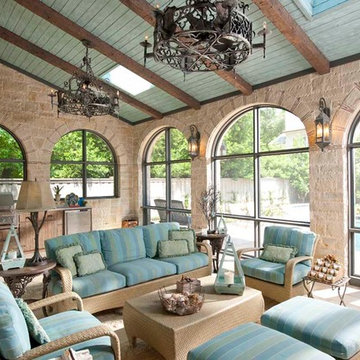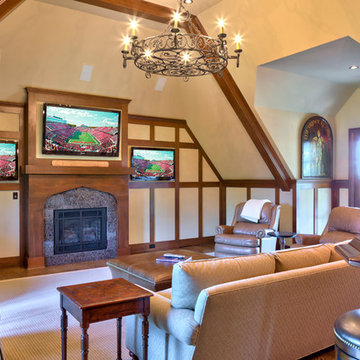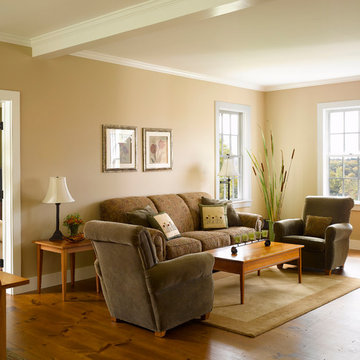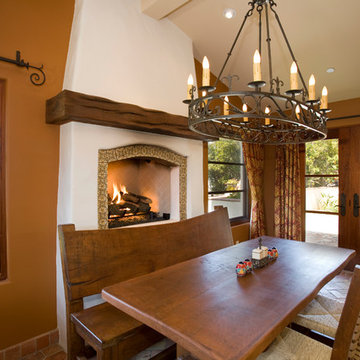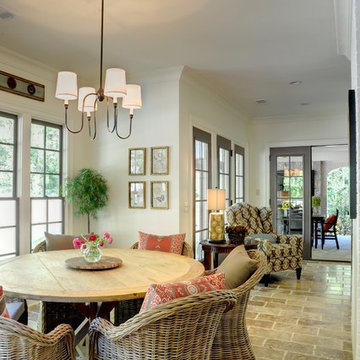89 Foto di case e interni marroni

This 3200 square foot home features a maintenance free exterior of LP Smartside, corrugated aluminum roofing, and native prairie landscaping. The design of the structure is intended to mimic the architectural lines of classic farm buildings. The outdoor living areas are as important to this home as the interior spaces; covered and exposed porches, field stone patios and an enclosed screen porch all offer expansive views of the surrounding meadow and tree line.
The home’s interior combines rustic timbers and soaring spaces which would have traditionally been reserved for the barn and outbuildings, with classic finishes customarily found in the family homestead. Walls of windows and cathedral ceilings invite the outdoors in. Locally sourced reclaimed posts and beams, wide plank white oak flooring and a Door County fieldstone fireplace juxtapose with classic white cabinetry and millwork, tongue and groove wainscoting and a color palate of softened paint hues, tiles and fabrics to create a completely unique Door County homestead.
Mitch Wise Design, Inc.
Richard Steinberger Photography
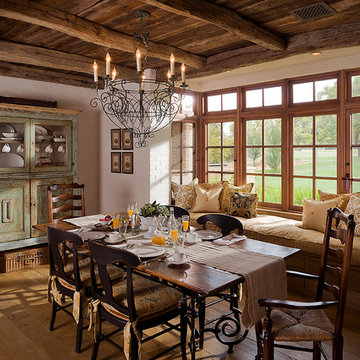
Marc Boisclair
Ispirazione per una sala da pranzo con pareti bianche e pavimento in legno massello medio
Ispirazione per una sala da pranzo con pareti bianche e pavimento in legno massello medio

Mediterranean retreat perched above a golf course overlooking the ocean.
Esempio di un grande ingresso mediterraneo con pareti beige, pavimento con piastrelle in ceramica, una porta a due ante, una porta marrone e pavimento beige
Esempio di un grande ingresso mediterraneo con pareti beige, pavimento con piastrelle in ceramica, una porta a due ante, una porta marrone e pavimento beige

Immagine di una grande cucina mediterranea con paraspruzzi bianco, lavello sottopiano, ante con bugna sagomata, ante grigie, top in rame, paraspruzzi con piastrelle in ceramica, elettrodomestici in acciaio inossidabile e pavimento in terracotta
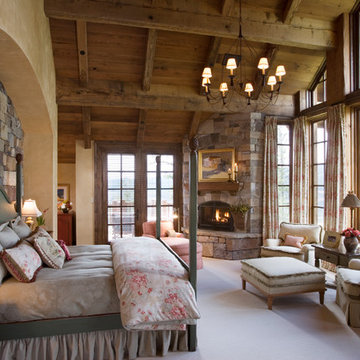
Roger Wade
Ispirazione per un'In mansarda camera matrimoniale stile rurale con cornice del camino in pietra, moquette e camino ad angolo
Ispirazione per un'In mansarda camera matrimoniale stile rurale con cornice del camino in pietra, moquette e camino ad angolo
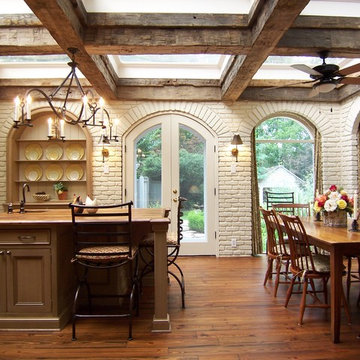
Esempio di una cucina abitabile chic con ante con riquadro incassato, ante marroni e top in legno
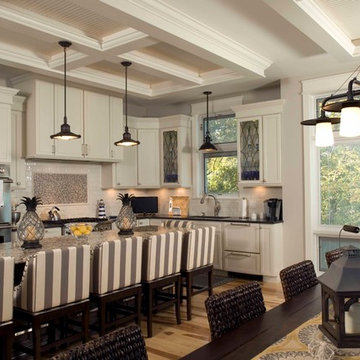
Kitchen and Dining, part of the open concept living area.
Builder: Duneland Fine Homes www.dunelandfinehomes.com
Interiors: Donna Natale Mason
Photography by PGP Creative Partners www.pgpcreative.com
We've had several questions on the lighting - see responses in the questions below.
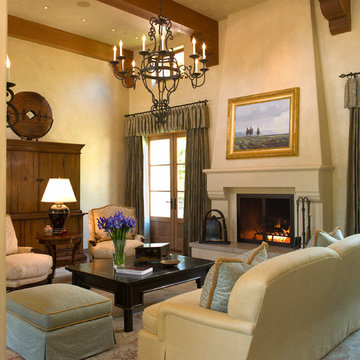
Architect: Walker Warner Architects,
Interior Design: Meagan Lontz Sullivan
Ispirazione per un ampio soggiorno mediterraneo con pareti beige
Ispirazione per un ampio soggiorno mediterraneo con pareti beige
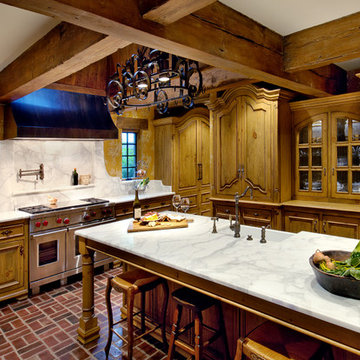
This stunning remodel perfectly captures the charm of the existing house while providing the owner with a much needed update to their kitchen. Removing a supporting wall and replacing it with a steel plate that was chemically aged on site opened up the kitchen to a cozy hearth room and created a space for easy entertaining for family and friends.
Construction by Weber Home and Land
Initial cabinets design by Wieland Studio and detailed and constructed by Alpine Wood Products
Photography by Architectural Imageworks
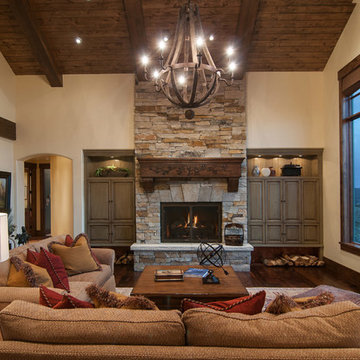
Park City Showcase of Homes 2013 by Utah Home Builder, Cameo Homes Inc., in Tuhaye, Park City, Utah. www.cameohomesinc.com
Ispirazione per un soggiorno rustico con pareti beige, camino classico e cornice del camino in pietra
Ispirazione per un soggiorno rustico con pareti beige, camino classico e cornice del camino in pietra
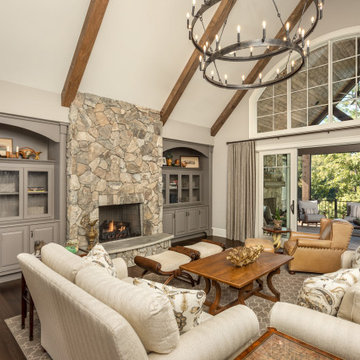
Esempio di un soggiorno classico aperto con sala formale, pareti grigie, pavimento in legno massello medio, camino classico, cornice del camino in pietra, nessuna TV, pavimento marrone, travi a vista e soffitto a volta
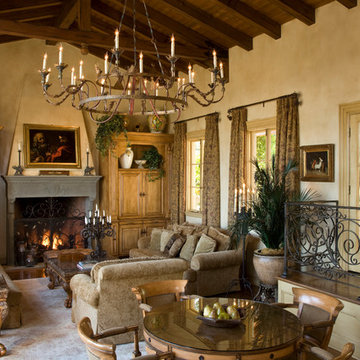
The Family Room is centered around a large, two-tier iron chandelier that hangs from the wood-beamed cathedral ceiling. The main seating area is situated around a stone fireplace that is flanked by custom oak cabinetry. There is a secondary seating area around a glass-top game table.
Mark Lohman Photography
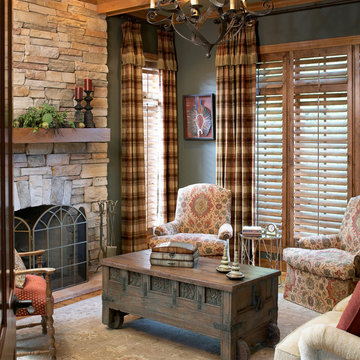
Adam Jablonski
Ispirazione per un soggiorno tradizionale di medie dimensioni con pareti verdi, parquet chiaro, camino classico e cornice del camino in pietra
Ispirazione per un soggiorno tradizionale di medie dimensioni con pareti verdi, parquet chiaro, camino classico e cornice del camino in pietra

This is an elegant, finely-appointed room with aged, hand-hewn beams, dormered clerestory windows, and radiant-heated limestone floors. But the real power of the space derives less from these handsome details and more from the wide opening centered on the pool.
89 Foto di case e interni marroni
1


















