8 Foto di case e interni marroni

Immagine della facciata di una casa tropicale con rivestimento in legno, falda a timpano, copertura in metallo o lamiera e tetto bianco

Ispirazione per la facciata di una casa bianca contemporanea a un piano di medie dimensioni con tetto a capanna, rivestimento in vinile e tetto bianco
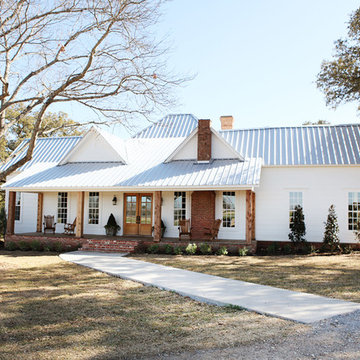
http://mollywinnphotography.com
Idee per la facciata di una casa bianca country a un piano di medie dimensioni
Idee per la facciata di una casa bianca country a un piano di medie dimensioni
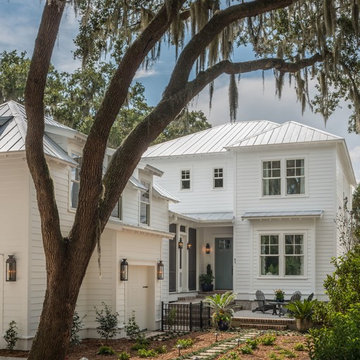
Built as a vacation home on the historic Port Royal Sound, the residence is patterned after the neo-traditional style that’s common in the low country of South Carolina. Key to the project was the natural wood interior widows, which added the classic look and warmth demanded for the project. In Addition, Integrity® Wood-Ultrex® windows stand up to blowing salt water spray year after year, which makes them ideal for building in a coastal environment.

Ispirazione per la facciata di una casa bianca country a due piani di medie dimensioni con rivestimento in legno, copertura in metallo o lamiera e tetto bianco
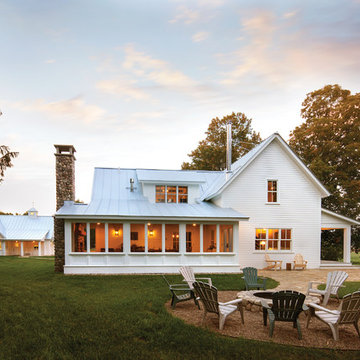
Jeffrey Lendrum / Lendrum Photography LLC
Ispirazione per la facciata di una casa bianca country a due piani
Ispirazione per la facciata di una casa bianca country a due piani
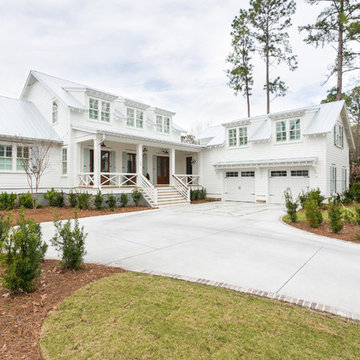
Esempio della villa bianca country a due piani con tetto a capanna, copertura in metallo o lamiera e rivestimento in legno
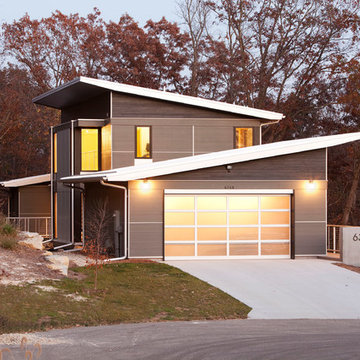
Unfolding like a strand of pearls from west to east across a steeply descending slope, this energy-efficient and sustainable home commands expansive winter views from its lofty ledge high above the north bank of the Zumbro River. Designed as a series of three linked pods, one each for garage, dwelling and retreat, this collection of sun-drenched forms strikes a quiet and respectful pose on this naturally wooded site.
troy thies
8 Foto di case e interni marroni
1

















