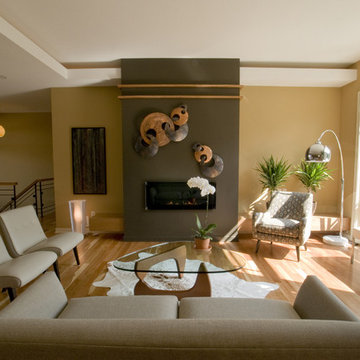229 Foto di case e interni marroni

Esempio di un soggiorno rustico con pareti multicolore, camino classico, cornice del camino in pietra e TV a parete

Foto di una grande cucina chiusa con lavello stile country, ante con bugna sagomata, ante beige, paraspruzzi bianco, elettrodomestici da incasso, parquet scuro, top in quarzo composito e paraspruzzi con piastrelle di vetro
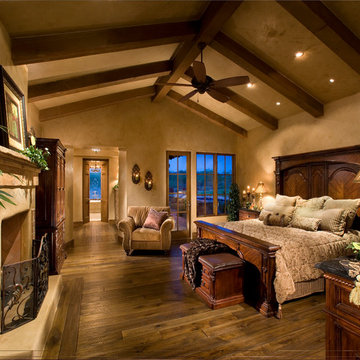
Whisper Rock Residence
Esempio di una camera da letto mediterranea con pareti beige, parquet scuro e camino classico
Esempio di una camera da letto mediterranea con pareti beige, parquet scuro e camino classico

Master Bedroom Designed by Studio November at our Oxfordshire Country House Project
Esempio di una camera matrimoniale country di medie dimensioni con carta da parati, pareti multicolore, pavimento in legno massello medio e pavimento marrone
Esempio di una camera matrimoniale country di medie dimensioni con carta da parati, pareti multicolore, pavimento in legno massello medio e pavimento marrone

Ispirazione per una grande stanza da bagno padronale minimal con ante lisce, vasca freestanding, pareti bianche, lavabo sottopiano, top in quarzo composito, top bianco, ante marroni e pavimento marrone
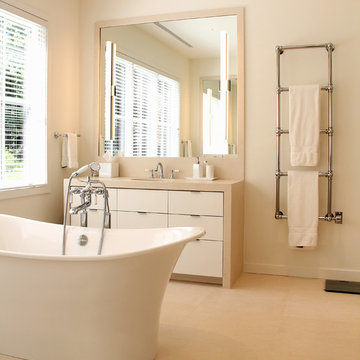
Immagine di una stanza da bagno padronale design con ante lisce, ante bianche, vasca freestanding, piastrelle in pietra, lavabo sottopiano, pavimento in pietra calcarea, top in pietra calcarea e pareti beige
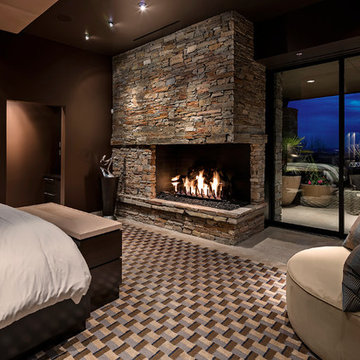
©ThompsonPhotographic.com 2015
Idee per una camera matrimoniale design con pareti marroni, cornice del camino in pietra e camino ad angolo
Idee per una camera matrimoniale design con pareti marroni, cornice del camino in pietra e camino ad angolo
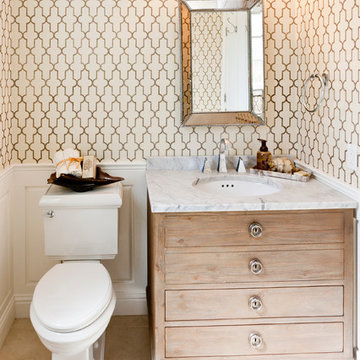
Interior design by Jennifer Loffer of Henry Rylan.
www.HenryRylan.com
Esempio di un bagno di servizio stile marinaro con ante lisce, ante in legno chiaro, top in marmo, lavabo sottopiano, pareti multicolore e WC a due pezzi
Esempio di un bagno di servizio stile marinaro con ante lisce, ante in legno chiaro, top in marmo, lavabo sottopiano, pareti multicolore e WC a due pezzi

Powder room conversation starter.
2010 A-List Award for Best Home Remodel
Immagine di un piccolo bagno di servizio rustico con top in legno, WC sospeso, piastrelle beige, piastrelle di ciottoli, lavabo rettangolare e top marrone
Immagine di un piccolo bagno di servizio rustico con top in legno, WC sospeso, piastrelle beige, piastrelle di ciottoli, lavabo rettangolare e top marrone
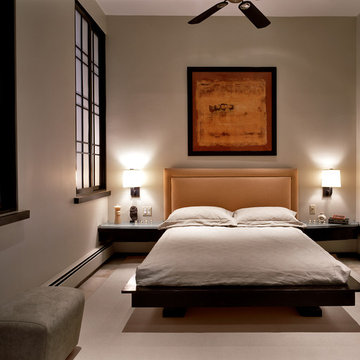
This zen bedroom is a mix of calm beige's with espresso trim accents and a dash of orange. The custom upholstered headboard is made by Avery Boardman in a Clarence House mohair. The platform bed (with storage underneath) has an extended edge that helps lead the eye into the suspended nightstands that have a raised glass top. The shoji panels were custom made by Cherry Tree Designs. We matched the design of them on the frosted glass on the bathroom pocket door. Under the exterior window treatment are roman shades that are made of light proof and sound deadening material. My client travels and wanted to be sure he can make a nighttime feel at any time of the day. The area rug is a neutral low pile looped wool rug that is very durable, soft and just the right look. The accent stool is upholstered in an Ultrasuede material and is used for putting on shoes, etc. To add a touch of drama we found an abstract colorful print for above the bed. All in all a room that is beautiful and custom fitted to the clients dream.
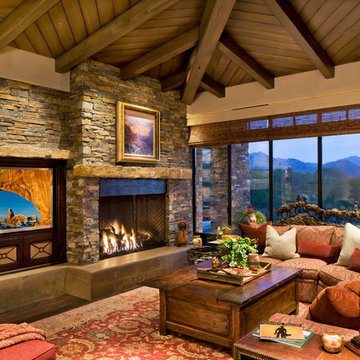
Contemporary living room with built-in media center, stone fireplace, and dark hardwood floors.
Architect: Urban Design Associates
Builder: Manship Builders
Interior Designer: Billi Springer
Photographer: Thompson Photographic

Photographer: Anice Hoachlander from Hoachlander Davis Photography, LLC
Interior Designer: Miriam Dillon, Associate AIA, ASID
Idee per una sala da pranzo chic con pareti beige e pavimento beige
Idee per una sala da pranzo chic con pareti beige e pavimento beige

Photos by Lepere Studio
Ispirazione per un grande cucina con isola centrale minimal con top in saponaria, ante in stile shaker, ante in legno bruno, paraspruzzi beige, paraspruzzi con piastrelle di vetro, elettrodomestici in acciaio inossidabile e parquet scuro
Ispirazione per un grande cucina con isola centrale minimal con top in saponaria, ante in stile shaker, ante in legno bruno, paraspruzzi beige, paraspruzzi con piastrelle di vetro, elettrodomestici in acciaio inossidabile e parquet scuro
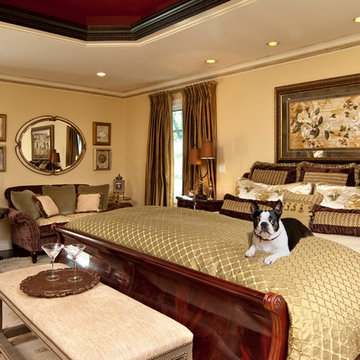
Marisa Pellegrini Photography. Large master bedroom using client's own refreshed furniture. Luxurious fabric in a green and brown theme.
Immagine di una camera matrimoniale chic con pareti beige e parquet scuro
Immagine di una camera matrimoniale chic con pareti beige e parquet scuro
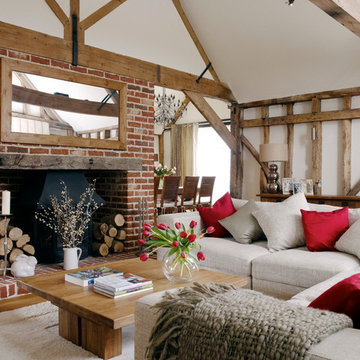
Nick Yarsley
Immagine di un soggiorno country con sala formale, pareti bianche, pavimento in legno massello medio, camino classico e cornice del camino in mattoni
Immagine di un soggiorno country con sala formale, pareti bianche, pavimento in legno massello medio, camino classico e cornice del camino in mattoni
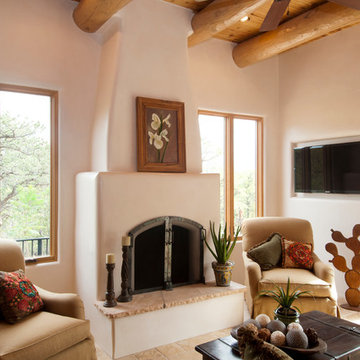
Katie Johnson
Ispirazione per un soggiorno american style di medie dimensioni e aperto con sala formale, pareti beige, camino classico, cornice del camino in intonaco e TV a parete
Ispirazione per un soggiorno american style di medie dimensioni e aperto con sala formale, pareti beige, camino classico, cornice del camino in intonaco e TV a parete
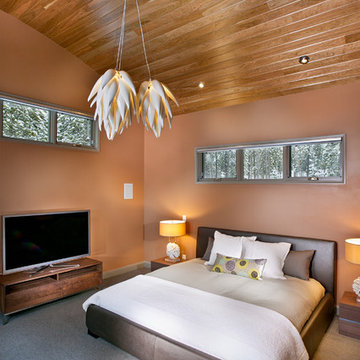
Level Two: In the master bedroom, a king-size bed covered in bronze leather is flanked by coral table lamps. The barrel ceiling is finished in cherry wood.
Photograph © Darren Edwards, San Diego
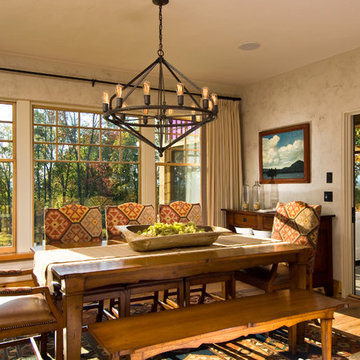
A European-California influenced Custom Home sits on a hill side with an incredible sunset view of Saratoga Lake. This exterior is finished with reclaimed Cypress, Stucco and Stone. While inside, the gourmet kitchen, dining and living areas, custom office/lounge and Witt designed and built yoga studio create a perfect space for entertaining and relaxation. Nestle in the sun soaked veranda or unwind in the spa-like master bath; this home has it all. Photos by Randall Perry Photography.
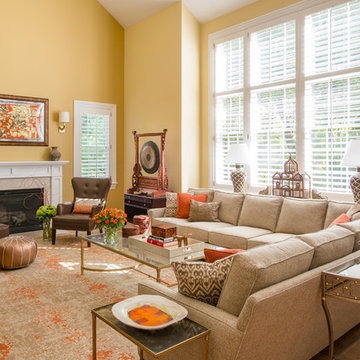
Eric Roth Photography
Ispirazione per un grande soggiorno tradizionale aperto con pareti gialle, parquet chiaro, camino classico e cornice del camino piastrellata
Ispirazione per un grande soggiorno tradizionale aperto con pareti gialle, parquet chiaro, camino classico e cornice del camino piastrellata
229 Foto di case e interni marroni
1


















