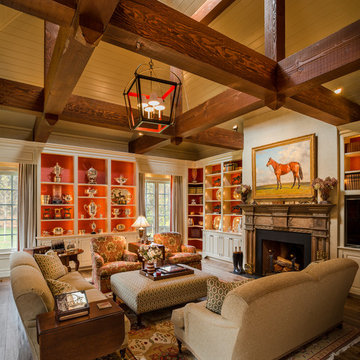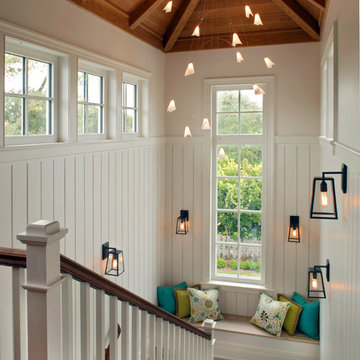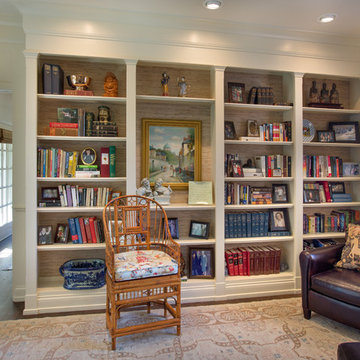564 Foto di case e interni marroni

Ispirazione per una stanza da bagno padronale stile americano con ante in legno bruno, vasca da incasso, doccia a filo pavimento, piastrelle multicolore, piastrelle a mosaico, pareti beige, lavabo a bacinella, pavimento multicolore, porta doccia a battente, top multicolore e ante con riquadro incassato

This foyer was updated with the addition of white paneling and new herringbone hardwood floors with a walnut border. The walls are covered in a navy blue grasscloth wallpaper from Thibaut. A navy and white geometric patterned stair-runner, held in place with stair rods capped with pineapple finials, further contributes to the home's coastal feel.
Photo by Mike Mroz of Michael Robert Construction

A basement level family room with music related artwork. Framed album covers and musical instruments reflect the home owners passion and interests.
Photography by: Peter Rymwid

Immagine di un ingresso con anticamera chic con pavimento in mattoni, una porta olandese e una porta in legno scuro
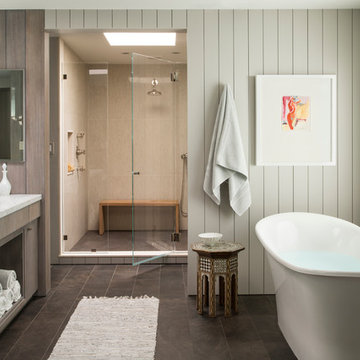
Foto di una stanza da bagno padronale chic di medie dimensioni con lavabo sottopiano, ante lisce, ante in legno chiaro, vasca freestanding, doccia alcova, piastrelle grigie, pareti bianche, piastrelle in gres porcellanato, pavimento in travertino e top in marmo
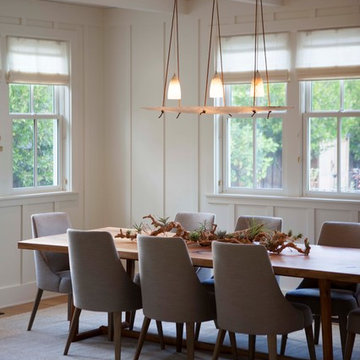
Photographer: Isabelle Eubanks
Interiors: Modern Organic Interiors, Architect: Simpson Design Group, Builder: Milne Design and Build
Immagine di una sala da pranzo country con pareti bianche e pavimento in legno massello medio
Immagine di una sala da pranzo country con pareti bianche e pavimento in legno massello medio
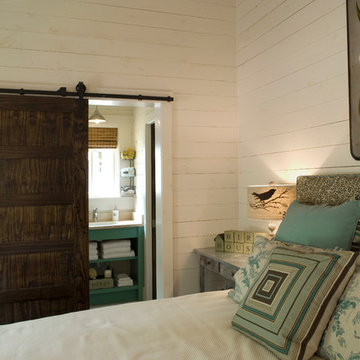
Richard Leo Johnson
Ispirazione per una camera da letto stile rurale con pareti bianche
Ispirazione per una camera da letto stile rurale con pareti bianche
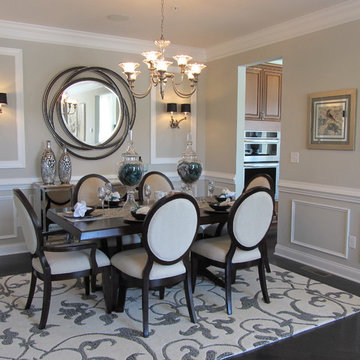
Foto di una sala da pranzo contemporanea con pareti grigie e pavimento marrone
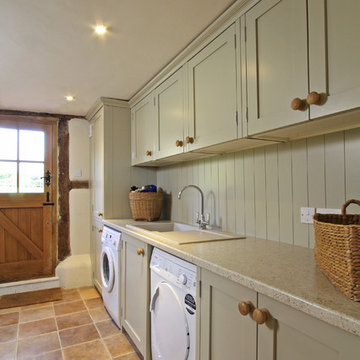
This kitchen used an in-frame design with mainly one painted colour, that being the Farrow & Ball Old White. This was accented with natural oak on the island unit pillars and on the bespoke cooker hood canopy. The Island unit features slide away tray storage on one side with tongue and grove panelling most of the way round. All of the Cupboard internals in this kitchen where clad in a Birch veneer.
The main Focus of the kitchen was a Mercury Range Cooker in Blueberry. Above the Mercury cooker was a bespoke hood canopy designed to be at the correct height in a very low ceiling room. The sink and tap where from Franke, the sink being a VBK 720 twin bowl ceramic sink and a Franke Venician tap in chrome.
The whole kitchen was topped of in a beautiful granite called Ivory Fantasy in a 30mm thickness with pencil round edge profile.

Esempio di un grande campo sportivo coperto design con pareti grigie e parquet chiaro
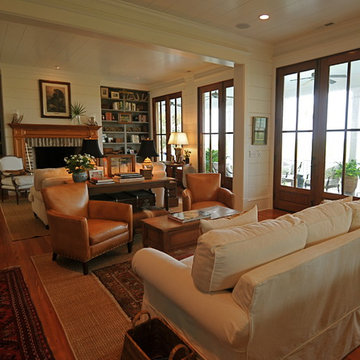
Ispirazione per un soggiorno stile rurale con camino classico e cornice del camino in mattoni

The second story of this form-meets-function beach house acts as a sleeping nook and family room, inspired by the concept of a breath of fresh air. Behind the white flowing curtains are built in beds each adorned with a nautical reading light and built-in hideaway niches. The space is light and airy with painted gray floors, all white walls, old rustic beams and headers, wood paneling, tongue and groove ceilings, dormers, vintage rattan furniture, mid-century painted pieces, and a cool hangout spot for the kids.
Wall Color: Super White - Benjamin Moore
Floors: Painted 2.5" porch-grade, tongue-in-groove wood.
Floor Color: Sterling 1591 - Benjamin Moore

This elegant home is a modern medley of design with metal accents, pastel hues, bright upholstery, wood flooring, and sleek lighting.
Project completed by Wendy Langston's Everything Home interior design firm, which serves Carmel, Zionsville, Fishers, Westfield, Noblesville, and Indianapolis.
To learn more about this project, click here:
https://everythinghomedesigns.com/portfolio/mid-west-living-project/
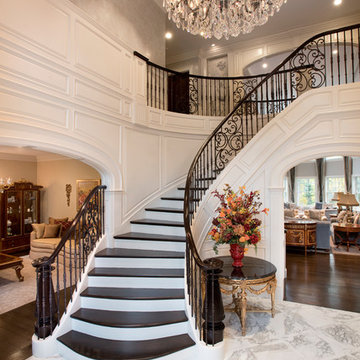
Photo by Shelly Harrison.
Foto di una scala curva classica con pedata in legno, alzata in legno verniciato e parapetto in materiali misti
Foto di una scala curva classica con pedata in legno, alzata in legno verniciato e parapetto in materiali misti
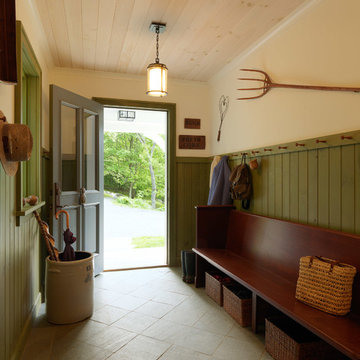
Photography by: Susan Teare • www.SusanTeare.com
Idee per una porta d'ingresso country con pareti beige, una porta singola e una porta in vetro
Idee per una porta d'ingresso country con pareti beige, una porta singola e una porta in vetro
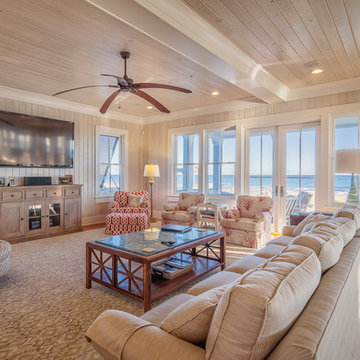
Gregory Butler – Prime Folio, Inc
Foto di un soggiorno stile marino aperto con pareti beige, pavimento in legno massello medio, TV a parete e tappeto
Foto di un soggiorno stile marino aperto con pareti beige, pavimento in legno massello medio, TV a parete e tappeto
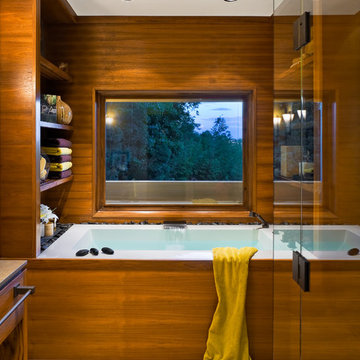
hillside enclave | spa inspired living spaces.
coy ponds | classic wood barrel soaking tub | coastal views.
natural warm materials | re-use of antique balinese wood panel.
Photography ©Ciro Coelho/ArchitecturalPhoto.com
564 Foto di case e interni marroni
1


















