90.887 Foto di case e interni marroni
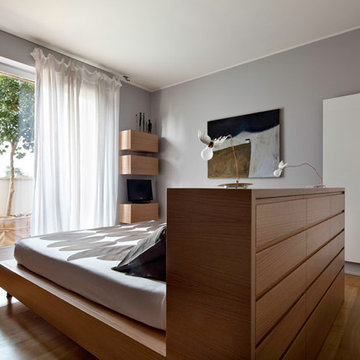
In questa camera con letto al centro della stanza i materiali sono pochi e semplici: pavimento in legno di rovere come il letto e la sua testata attrezzata, pareti dipinte di grigio chiaro.
Foto Alberto Ferrero

This project required the renovation of the Master Bedroom area of a Westchester County country house. Previously other areas of the house had been renovated by our client but she had saved the best for last. We reimagined and delineated five separate areas for the Master Suite from what before had been a more open floor plan: an Entry Hall; Master Closet; Master Bath; Study and Master Bedroom. We clarified the flow between these rooms and unified them with the rest of the house by using common details such as rift white oak floors; blackened Emtek hardware; and french doors to let light bleed through all of the spaces. We selected a vein cut travertine for the Master Bathroom floor that looked a lot like the rift white oak flooring elsewhere in the space so this carried the motif of the floor material into the Master Bathroom as well. Our client took the lead on selection of all the furniture, bath fixtures and lighting so we owe her no small praise for not only carrying the design through to the smallest details but coordinating the work of the contractors as well.
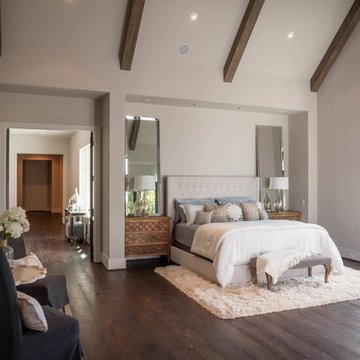
European inspired transitional design home in Tanglewood, Houston TX. Expansive outdoor living, wine cellar, reclaimed beams and master balcony. Photo by TK Images

Sitting aside the slopes of Windham Ski Resort in the Catskills, this is a stunning example of what happens when everything gels — from the homeowners’ vision, the property, the design, the decorating, and the workmanship involved throughout.
An outstanding finished home materializes like a complex magic trick. You start with a piece of land and an undefined vision. Maybe you know it’s a timber frame, maybe not. But soon you gather a team and you have this wide range of inter-dependent ideas swirling around everyone’s heads — architects, engineers, designers, decorators — and like alchemy you’re just not 100% sure that all the ingredients will work. And when they do, you end up with a home like this.
The architectural design and engineering is based on our versatile Olive layout. Our field team installed the ultra-efficient shell of Insulspan SIP wall and roof panels, local tradesmen did a great job on the rest.
And in the end the homeowners made us all look like first-ballot-hall-of-famers by commissioning Design Bar by Kathy Kuo for the interior design.
Doesn’t hurt to send the best photographer we know to capture it all. Pics from Kim Smith Photo.
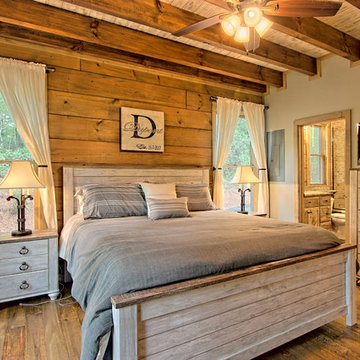
Kurtis Miller Photography, kmpics.com
Rustic Master bedroom with distressed white ceiling contrasted by dark stained wooden beams. Ship lap log walls, rustic circle sawn flooring.
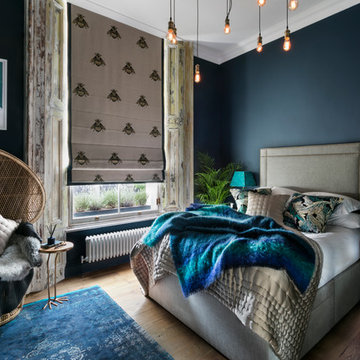
Nathalie Priem Photography
Idee per una camera matrimoniale bohémian con pareti blu, nessun camino, pavimento in legno massello medio e abbinamento di mobili antichi e moderni
Idee per una camera matrimoniale bohémian con pareti blu, nessun camino, pavimento in legno massello medio e abbinamento di mobili antichi e moderni
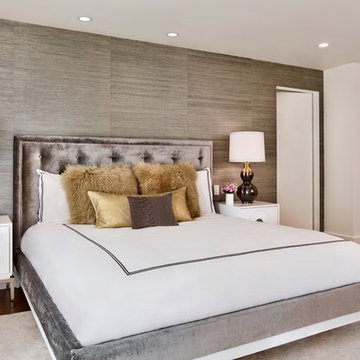
Idee per una grande camera matrimoniale design con pareti grigie e pavimento in legno massello medio

Ariana Miller with ANM Photography. www.anmphoto.com
Idee per una camera matrimoniale country di medie dimensioni con pareti grigie, moquette e pavimento marrone
Idee per una camera matrimoniale country di medie dimensioni con pareti grigie, moquette e pavimento marrone

Esempio di una camera da letto stile loft american style di medie dimensioni con pareti verdi, pavimento in legno massello medio e nessun camino

Esempio di un'ampia camera matrimoniale tradizionale con pareti bianche e pavimento in legno massello medio
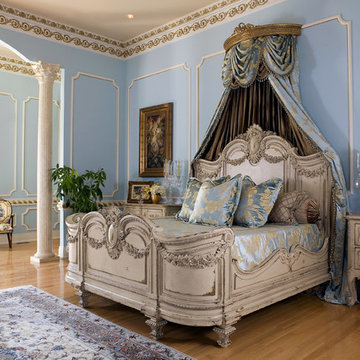
photo: Gordon Beall
Immagine di una grande camera matrimoniale tradizionale con pareti blu e parquet chiaro
Immagine di una grande camera matrimoniale tradizionale con pareti blu e parquet chiaro
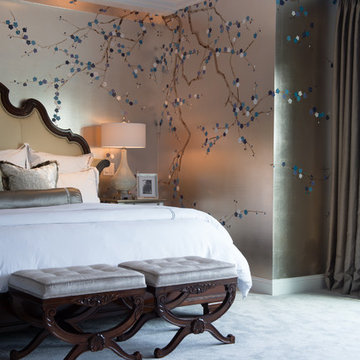
Scott Amundson
Idee per una camera matrimoniale chic di medie dimensioni con pareti multicolore, moquette, nessun camino e pavimento bianco
Idee per una camera matrimoniale chic di medie dimensioni con pareti multicolore, moquette, nessun camino e pavimento bianco

Wall Color: SW 6204 Sea Salt
Bed: Vintage
Bedside tables: Vintage (repainted and powder coated hardware)
Shades: Natural woven top-down, bottom-up with privacy lining - Budget Blinds
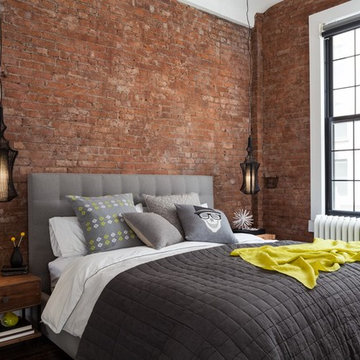
We removed the plaster throughout the apartment to expose the beautiful brick underneath. This enhanced the industrial loft feel and showcased its' character. Photos: Seth Caplan
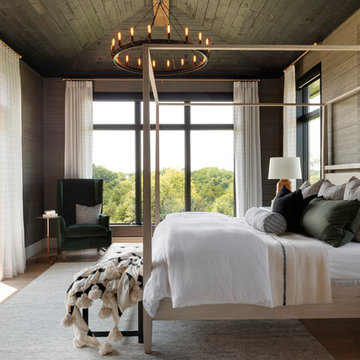
Spacecrafting
Esempio di una camera da letto contemporanea con pareti marroni, pavimento in legno massello medio e pavimento marrone
Esempio di una camera da letto contemporanea con pareti marroni, pavimento in legno massello medio e pavimento marrone
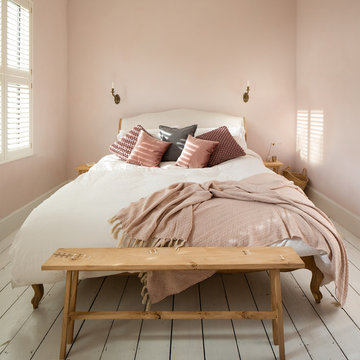
Juliet Murphy
Immagine di una camera da letto scandinava con pareti rosa, pavimento in legno verniciato e pavimento bianco
Immagine di una camera da letto scandinava con pareti rosa, pavimento in legno verniciato e pavimento bianco
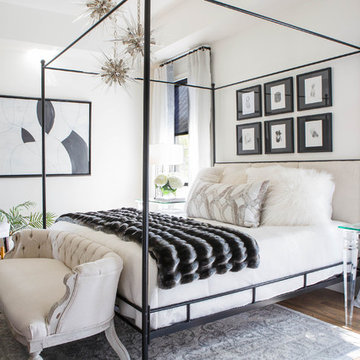
Sarah Rossi
Ispirazione per una camera da letto tradizionale con pareti bianche, pavimento in legno massello medio e pavimento marrone
Ispirazione per una camera da letto tradizionale con pareti bianche, pavimento in legno massello medio e pavimento marrone
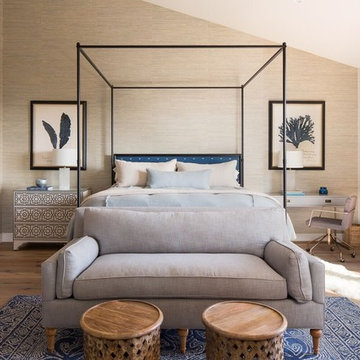
Designed by: Jessica Risko Smith Interior Design
Photo by: Matthew Weir
Idee per una camera matrimoniale stile marinaro di medie dimensioni con pareti beige, pavimento in legno massello medio, nessun camino e pavimento marrone
Idee per una camera matrimoniale stile marinaro di medie dimensioni con pareti beige, pavimento in legno massello medio, nessun camino e pavimento marrone
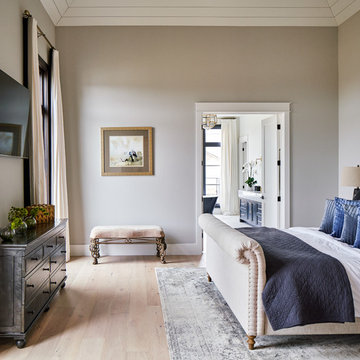
Idee per una camera matrimoniale classica con pareti grigie e parquet chiaro
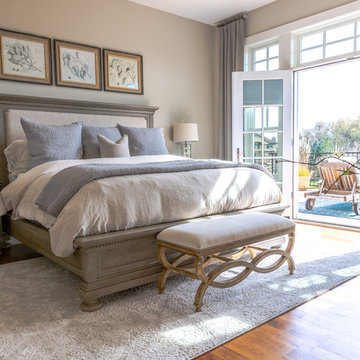
We gave our master bedroom a much needed update this year. I love for my bedroom to be a soothing space,, so went with various shades of neutral and lots of texture over pattern. Bed, nightstands and dresser by Restoration Hardware, Lighting by Gabby, rug by Home Goods, Bedding by Pottery Barn and Vanity by Pier 1. Window treatments in Pindler linen.
90.887 Foto di case e interni marroni
1

















