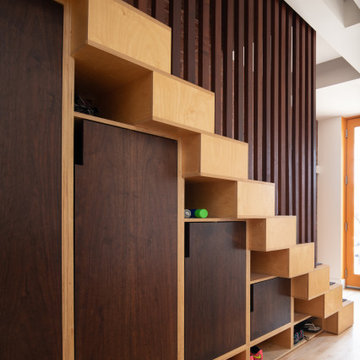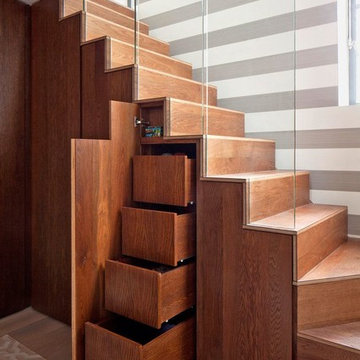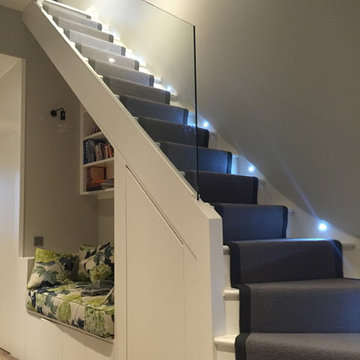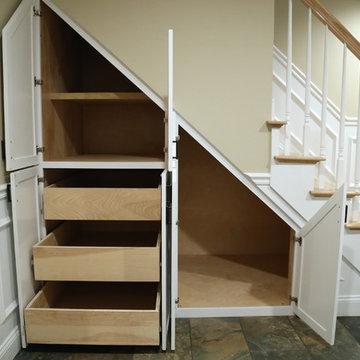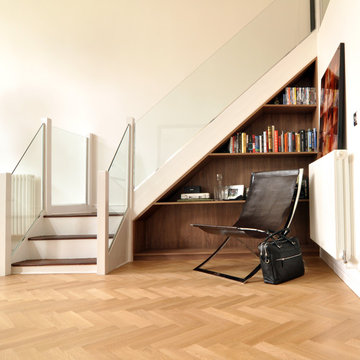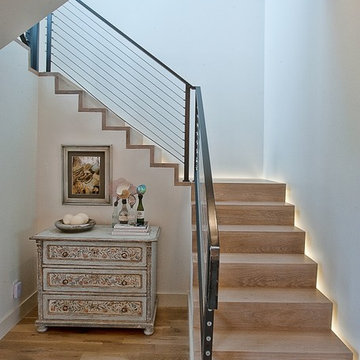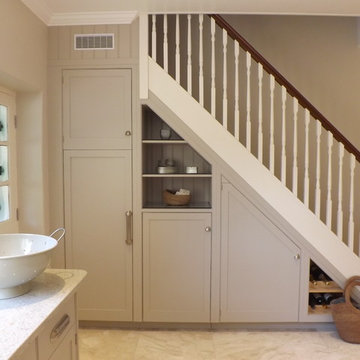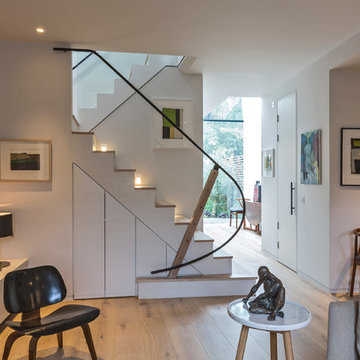209 Foto di case e interni marroni
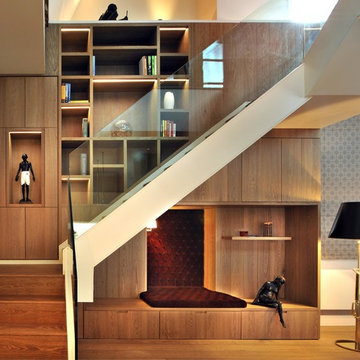
This staircase, designed by Thomas Griem, not only connects the lower and upper floors of this penthouse but cleverly provides library and storage along the way. Constructed entirely out of Oak and sturdy in appearance, the library offers a reading niche on its lower level and supports a minimal white & clear glass staircase that bridges to the upper level of the apartment hewn out of the roof space of the grade one listed St Pancras Hotel.
Photographer: Philip Vile

Photo by Ryann Ford
Ispirazione per una scala a "L" scandinava con pedata in legno e alzata in legno
Ispirazione per una scala a "L" scandinava con pedata in legno e alzata in legno
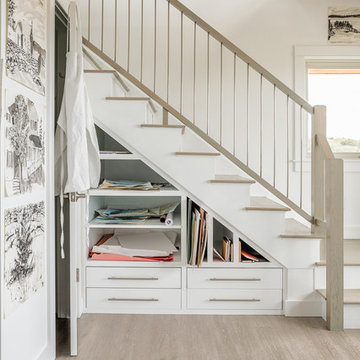
Idee per una scala a "L" stile marino con pedata in legno, alzata in legno verniciato e parapetto in materiali misti
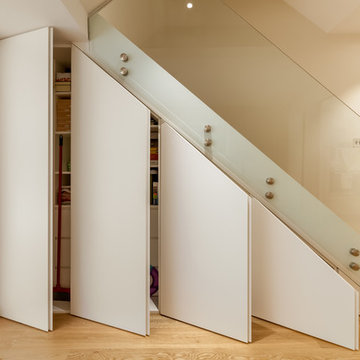
Jonathan Bond Photography
Ispirazione per una scala minimal di medie dimensioni con parapetto in vetro
Ispirazione per una scala minimal di medie dimensioni con parapetto in vetro
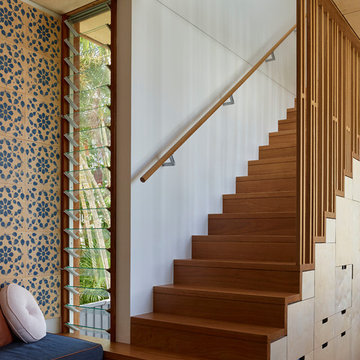
Scott Burrows
Idee per una scala contemporanea di medie dimensioni con pedata in legno, alzata in legno e parapetto in legno
Idee per una scala contemporanea di medie dimensioni con pedata in legno, alzata in legno e parapetto in legno
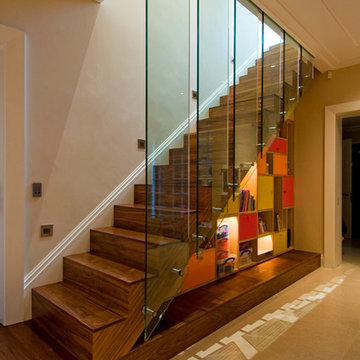
Immagine di una scala a rampa dritta minimal con pedata in legno, alzata in legno e parapetto in vetro
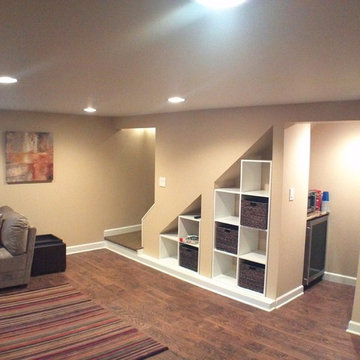
A basement rec room with wood-look tile and a niche with storage cubes under the stairs. Wood-look tile is an attractive and impervious material great for finished basements that run the risk of flooding.

Immagine di un ingresso o corridoio tradizionale di medie dimensioni con pareti beige, parquet chiaro, una porta singola e una porta in legno bruno
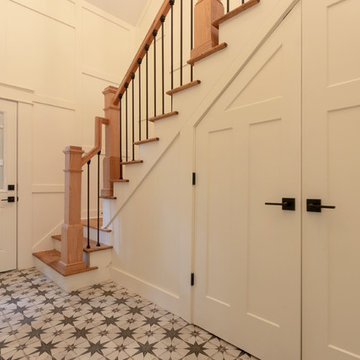
Immagine di una scala a rampa dritta country di medie dimensioni con pedata in legno, alzata in legno verniciato e parapetto in materiali misti
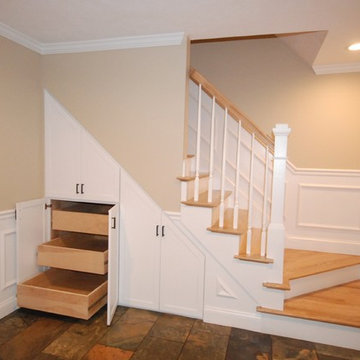
Custom built under stair storage
Ispirazione per una scala chic
Ispirazione per una scala chic
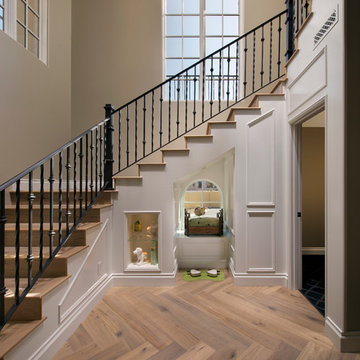
Baxter Imaging
Immagine di una scala tradizionale con pedata in legno e alzata in legno
Immagine di una scala tradizionale con pedata in legno e alzata in legno
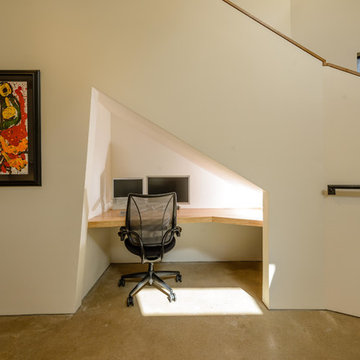
The unique angles create convenient nooks and spaces like this one that became an office nook.
Photo: James Bruce
Immagine di un piccolo ufficio minimal con scrivania incassata, pareti bianche, pavimento in cemento e nessun camino
Immagine di un piccolo ufficio minimal con scrivania incassata, pareti bianche, pavimento in cemento e nessun camino
209 Foto di case e interni marroni
1


















