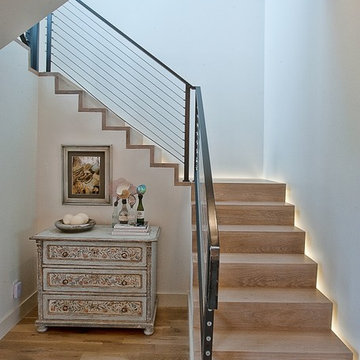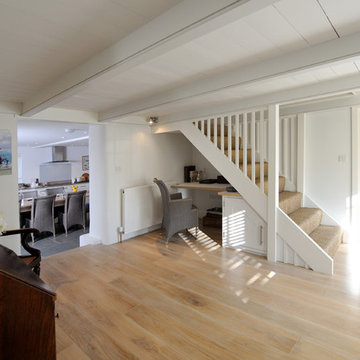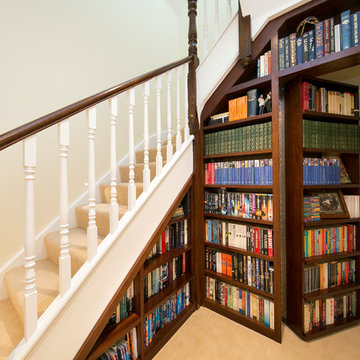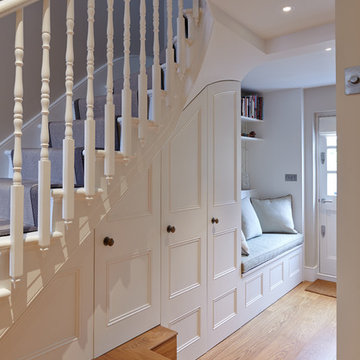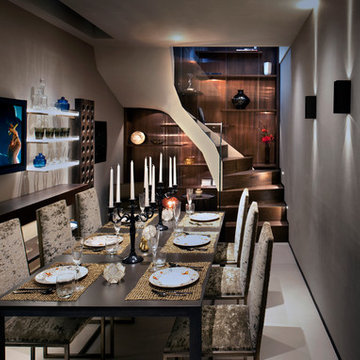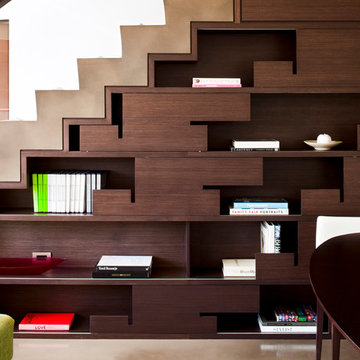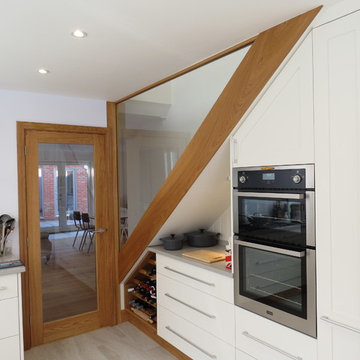208 Foto di case e interni marroni
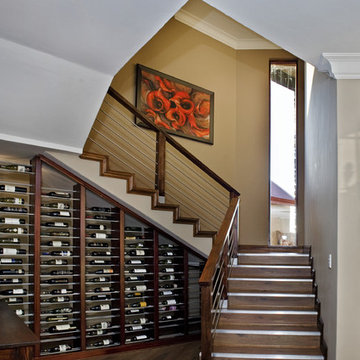
Various houses
Foto di una scala classica con pedata in legno e alzata in legno
Foto di una scala classica con pedata in legno e alzata in legno
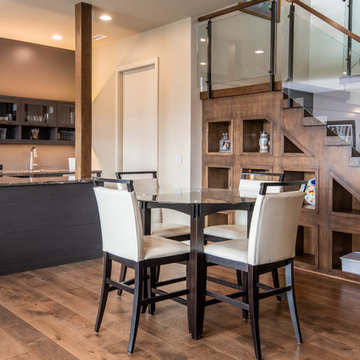
Idee per un grande bancone bar moderno con parquet scuro, lavello sottopiano e pavimento marrone
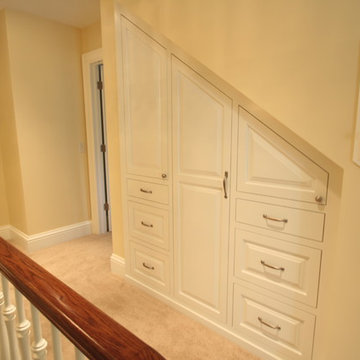
Using what would otherwise be wasted space, this clever storage hides the vacuum and linens. Outlets on the inside of the cabs allow re-charging of the vacuum.
Spaces Into Places Inc.
Cabinetry by Steven Cabinets
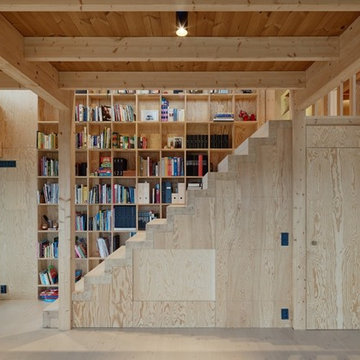
Åke E:son Lindman
Immagine di una scala a rampa dritta contemporanea di medie dimensioni con pedata in legno e alzata in legno
Immagine di una scala a rampa dritta contemporanea di medie dimensioni con pedata in legno e alzata in legno
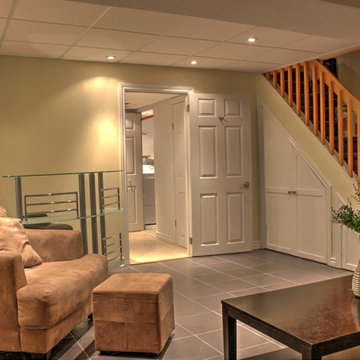
Ottawa real estate for sale - Facing the Michael Budd Park and Blackburn Community gardens/green space this end unit is a one of a kind executive town home with its modern and luxury finishings. The end unit has colonial trim through out and tile flooring in foyer. The fully finished basement is tile with a full bathroom and laundry room. Attractive kitchen with good cupboard & counter space and 3 appliances. All three bathrooms are updated! Beautiful garage. Hardwood floors on main level as well as 2nd level. Master bdrm has cheater door to main bath.
Nicely sized secondary bedrooms. Fully finished lower level with family room & full bath! Private yard ... gardens & fenced! 3 bedroom, 3 bathroom, spacious, renovated, open concept end unit condo located directly in front of a Park and community gardens. 15 to 20 minutes to downtown. Close to schools and OC Transpo major route 94. Main floor consists of a updated kitchen, bathroom, open concept dining room and living room. Upper level features a modern bathroom and 3 bedrooms. Lower level contains a finished basement, bathroom, laundry room and storage space.
Note: All furniture including Baby Grand Piano for Sale as well
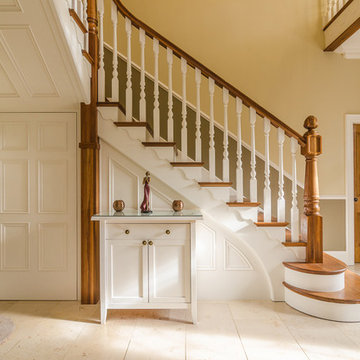
Gary Quigg
Idee per una scala a "L" chic con pedata in legno e alzata in legno verniciato
Idee per una scala a "L" chic con pedata in legno e alzata in legno verniciato
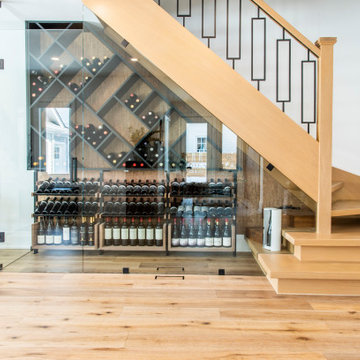
Foto di una cantina classica con parquet chiaro, portabottiglie a scomparti romboidali e pavimento beige
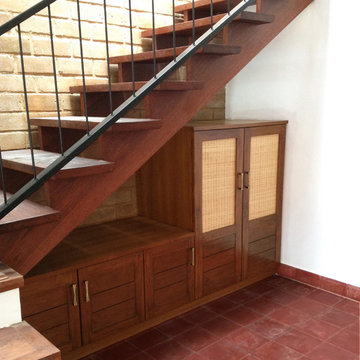
The space under the stairs is for coats, umbrellas and shoes, This piece was finished in teak and has wicker panels to make it look a little lighter
Foto di una scala etnica con pedata in legno e nessuna alzata
Foto di una scala etnica con pedata in legno e nessuna alzata
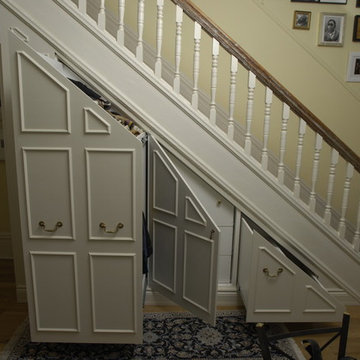
Main floor of the house had no storage space. Client wanted to use the space under the main staircase. Front view with opened storage compartments.
Photography by Lucas Oleniuk.
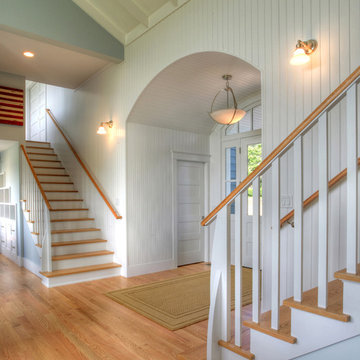
Russell Campaigne CK Architects
Immagine di un ingresso o corridoio tradizionale con pavimento in legno massello medio
Immagine di un ingresso o corridoio tradizionale con pavimento in legno massello medio
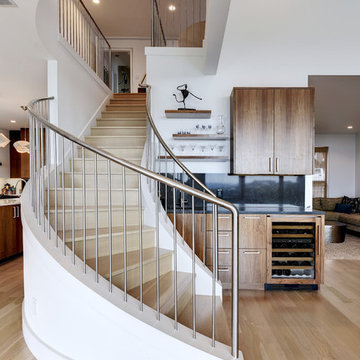
Foto di una scala curva contemporanea con pedata in legno, alzata in legno e parapetto in metallo
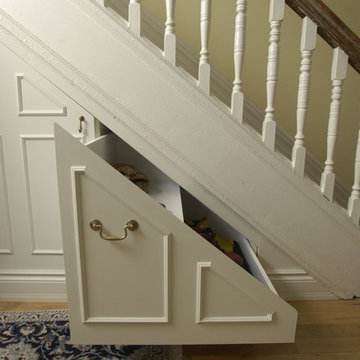
Step up your storage space. With all that wasted space under your step why not put it to use. Contact The Final Coat today. We have a carpenter on staff that can make your storage dreams a reality! You don't have to have a lot of space to add great storage for shoes in an entryway.
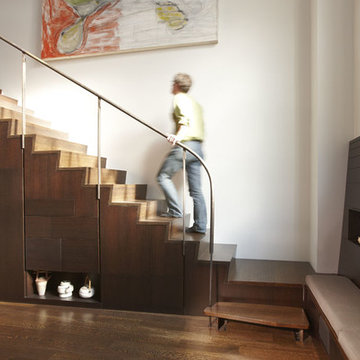
Photo by John Muggenborg
Idee per una scala a rampa dritta minimal di medie dimensioni con pedata in legno e alzata in legno
Idee per una scala a rampa dritta minimal di medie dimensioni con pedata in legno e alzata in legno
208 Foto di case e interni marroni
7


















