1.528 Foto di case e interni marroni
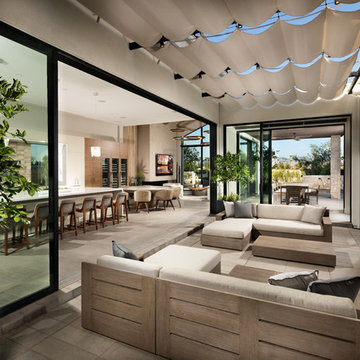
Christopher Mayer
Foto di un portico contemporaneo con un caminetto e un parasole
Foto di un portico contemporaneo con un caminetto e un parasole
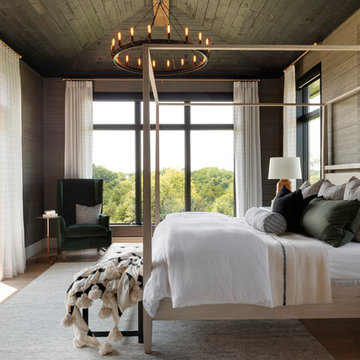
Spacecrafting
Esempio di una camera da letto contemporanea con pareti marroni, pavimento in legno massello medio e pavimento marrone
Esempio di una camera da letto contemporanea con pareti marroni, pavimento in legno massello medio e pavimento marrone

Embracing the organic, wild aesthetic of the Arizona desert, this home offers thoughtful landscape architecture that enhances the native palette without a single irrigation drip line.
Landscape Architect: Greey|Pickett
Architect: Clint Miller Architect
Landscape Contractor: Premier Environments
Photography: Steve Thompson
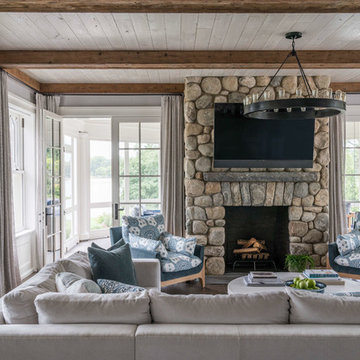
Stained timber beams and white-washed boarding decorate the ceiling of the family room which features large French doors and a stone fireplace.
Ispirazione per un grande soggiorno stile marinaro aperto con pareti grigie, camino classico, cornice del camino in pietra, TV a parete, pavimento in legno massello medio e pavimento marrone
Ispirazione per un grande soggiorno stile marinaro aperto con pareti grigie, camino classico, cornice del camino in pietra, TV a parete, pavimento in legno massello medio e pavimento marrone

Esempio di un soggiorno nordico aperto con pareti bianche, pavimento in legno massello medio, nessun camino e nessuna TV
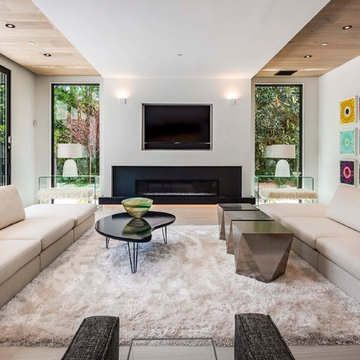
Immagine di un soggiorno contemporaneo con pareti bianche, parete attrezzata, camino lineare Ribbon e pavimento beige
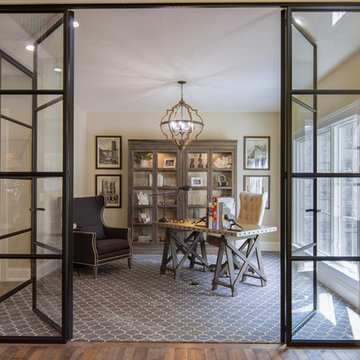
Foto di uno studio chic con pareti beige, parquet scuro, scrivania autoportante e pavimento marrone

Photography by Vernon Wentz of Ad Imagery
Esempio di un grande ingresso o corridoio moderno con pareti beige, pavimento in legno massello medio e pavimento marrone
Esempio di un grande ingresso o corridoio moderno con pareti beige, pavimento in legno massello medio e pavimento marrone
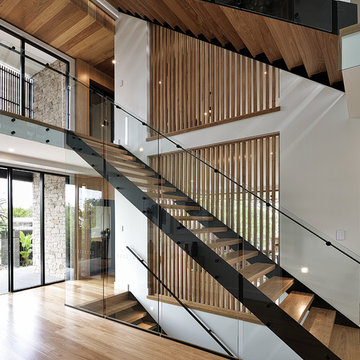
Brock Beazley Photography
Idee per una scala a rampa dritta design con pedata in legno, nessuna alzata e parapetto in vetro
Idee per una scala a rampa dritta design con pedata in legno, nessuna alzata e parapetto in vetro
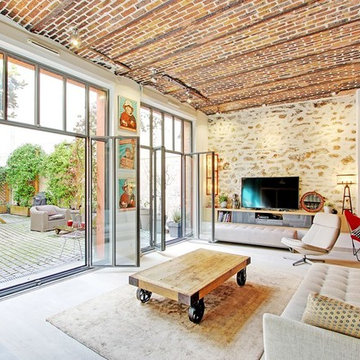
Idee per un grande soggiorno mediterraneo aperto con parquet chiaro, pareti beige, TV autoportante e pavimento beige
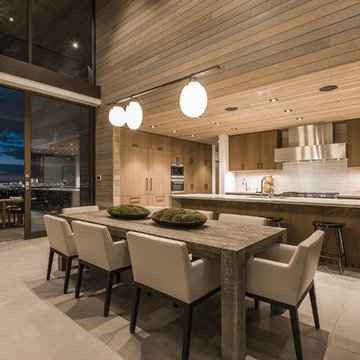
Ispirazione per una cucina minimal con lavello sottopiano, ante lisce, ante in legno chiaro, paraspruzzi beige, elettrodomestici da incasso, pavimento in cemento, pavimento grigio e top bianco

Idee per un soggiorno stile marino con pareti blu, camino classico, cornice del camino in pietra e TV a parete

Idee per un soggiorno chic di medie dimensioni e chiuso con pareti bianche, parquet chiaro, pavimento beige, sala formale e nessuna TV

My client for this project was a builder/ developer. He had purchased a flat two acre parcel with vineyards that was within easy walking distance of downtown St. Helena. He planned to “build for sale” a three bedroom home with a separate one bedroom guest house, a pool and a pool house. He wanted a modern type farmhouse design that opened up to the site and to the views of the hills beyond and to keep as much of the vineyards as possible. The house was designed with a central Great Room consisting of a kitchen area, a dining area, and a living area all under one roof with a central linear cupola to bring natural light into the middle of the room. One approaches the entrance to the home through a small garden with water features on both sides of a path that leads to a covered entry porch and the front door. The entry hall runs the length of the Great Room and serves as both a link to the bedroom wings, the garage, the laundry room and a small study. The entry hall also serves as an art gallery for the future owner. An interstitial space between the entry hall and the Great Room contains a pantry, a wine room, an entry closet, an electrical room and a powder room. A large deep porch on the pool/garden side of the house extends most of the length of the Great Room with a small breakfast Room at one end that opens both to the kitchen and to this porch. The Great Room and porch open up to a swimming pool that is on on axis with the front door.
The main house has two wings. One wing contains the master bedroom suite with a walk in closet and a bathroom with soaking tub in a bay window and separate toilet room and shower. The other wing at the opposite end of the househas two children’s bedrooms each with their own bathroom a small play room serving both bedrooms. A rear hallway serves the children’s wing, a Laundry Room and a Study, the garage and a stair to an Au Pair unit above the garage.
A separate small one bedroom guest house has a small living room, a kitchen, a toilet room to serve the pool and a small covered porch. The bedroom is ensuite with a full bath. This guest house faces the side of the pool and serves to provide privacy and block views ofthe neighbors to the east. A Pool house at the far end of the pool on the main axis of the house has a covered sitting area with a pizza oven, a bar area and a small bathroom. Vineyards were saved on all sides of the house to help provide a private enclave within the vines.
The exterior of the house has simple gable roofs over the major rooms of the house with sloping ceilings and large wooden trusses in the Great Room and plaster sloping ceilings in the bedrooms. The exterior siding through out is painted board and batten siding similar to farmhouses of other older homes in the area.
Clyde Construction: General Contractor
Photographed by: Paul Rollins

Jeremy Thurston Photography
Ispirazione per un ingresso rustico di medie dimensioni con pareti bianche, pavimento in ardesia, pavimento grigio, una porta a due ante e una porta in legno bruno
Ispirazione per un ingresso rustico di medie dimensioni con pareti bianche, pavimento in ardesia, pavimento grigio, una porta a due ante e una porta in legno bruno
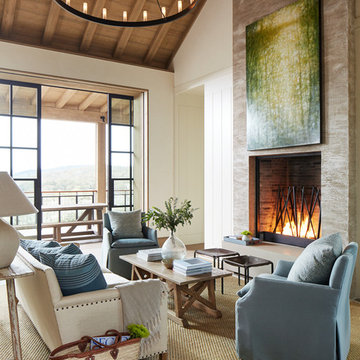
Photo Credit: John Merkl
Immagine di un soggiorno country chiuso con pareti bianche, pavimento in cemento, camino classico e pavimento grigio
Immagine di un soggiorno country chiuso con pareti bianche, pavimento in cemento, camino classico e pavimento grigio
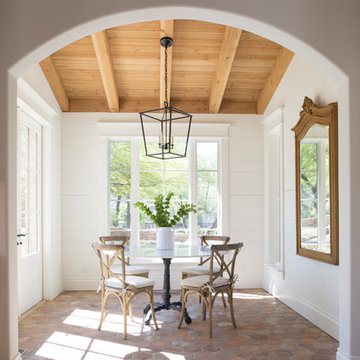
Brian Goddard
Esempio di una sala da pranzo country chiusa con pareti bianche, pavimento in terracotta, nessun camino e pavimento rosso
Esempio di una sala da pranzo country chiusa con pareti bianche, pavimento in terracotta, nessun camino e pavimento rosso
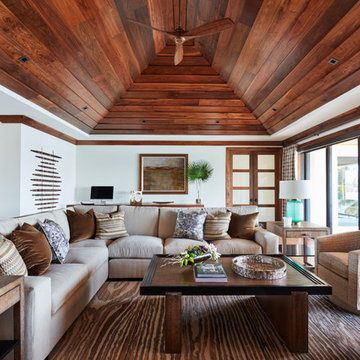
Foto di un soggiorno tropicale aperto e di medie dimensioni con sala formale, pareti bianche, pavimento in legno massello medio, nessun camino, nessuna TV e pavimento beige

Ispirazione per una grande stanza da bagno padronale mediterranea con ante in legno scuro, doccia aperta, piastrelle beige, pareti beige, lavabo sottopiano, pavimento beige, doccia aperta, vasca freestanding, piastrelle in pietra e ante lisce

Foto di una grande cucina industriale con lavello a doppia vasca, ante in stile shaker, ante grigie, top in marmo, elettrodomestici neri e pavimento in legno massello medio
1.528 Foto di case e interni marroni
2

















