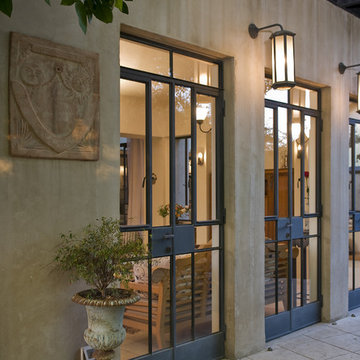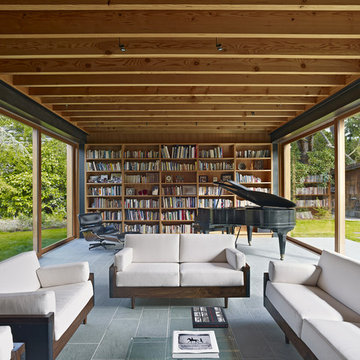1.524 Foto di case e interni marroni
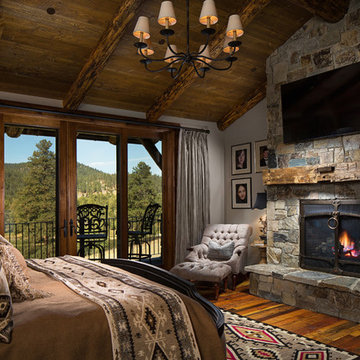
Immagine di una grande camera matrimoniale rustica con pareti bianche, parquet scuro, camino classico e cornice del camino in pietra
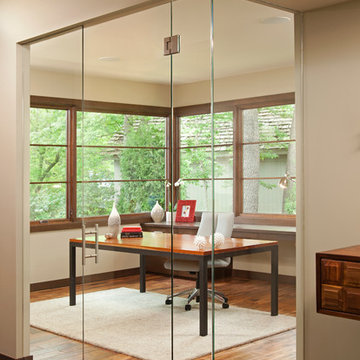
Foto di uno studio minimal con pareti beige, pavimento in legno massello medio, scrivania autoportante e pavimento marrone

The bathroom incorporated salvage doors which received custom vinyl applique (it reads "watercloset" repeatedly) at the toilet alcove. When slid left to reveal the toilet alcove, the door conceals the linen storage. Salvaged soapstone was used for the tub surround & vanity top, IKEA cabinets for vanity storage and a roll in shower with skylight. TOTO fixtures.
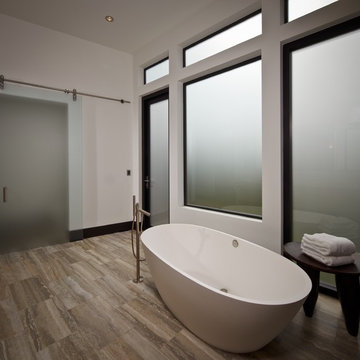
Another view of the master bathroom looking toward the toilet compartment with its frosted glass panel barn door. The bathroom has access to the spa and pool beyond.
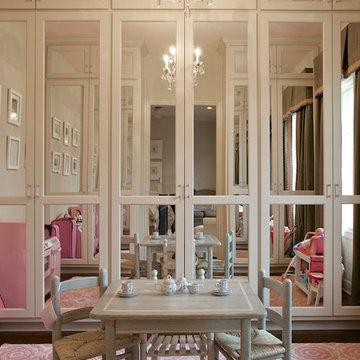
Mosaic Photo Media
Immagine di una cameretta per bambini da 4 a 10 anni tradizionale con parquet scuro
Immagine di una cameretta per bambini da 4 a 10 anni tradizionale con parquet scuro

In 2008 an extension was added to this small country home thus allowing the clients to redesign the main floor with a larger master suite, housing a separate vanity, and a bathroom filled with technology, elegance and luxury.
Although the existing space was acceptable, it did not reflect the charismatic character of the clients, and lacked breathing space.
By borrowing the ineffective space from their existing “entrance court” and removing all closets thus permitting for a private space to accommodate a large vanity with Jack and Jill sinks, a separate bathroom area housing a deep sculptural tub with air massage and hydrotherapy combination, set in a perfect symmetrical fashion to allow the beautiful views of the outdoor landscape, a thin 30” LCD TV, and incorporating a large niche wall for artful accessories and spa products, as well as a private entrance to the large well organized dressing room with a make-up counter. A peaceful, elegant yet highly functional on-suite was created by this young couple’s dream of having a contemporary hotel chic palette inspired by their travels in Paris. Using the classic black and white color combination, a touch of glam, the warm natural color of cherry wood and the technology and innovation brought this retreat to a new level of relaxation.
CLIENTS NEEDS
Better flow, Space to blend with surrounding open area – yet still have a “wow effect”
Create more organized and functional storage and take in consideration client’s mobility handicap.
A large shower, an elongated tall boy toilette ,a bidet, a TV, a deep bathtub and a space to incorporate art. Designate an area to house a vanity with 2 sinks, separate from toilette and bathing area.
OBJECTIVES
Remove existing surrounding walls and closets, incorporated same flooring material throughout adding texture and pattern to blend with each surrounding areas.
Use contrasting elements, but control with tone on tone textured materials such as wall tile. Use warm natural materials such as; solid cherry shaker style pocket doors. Enhance architectural details.
Plan for custom storage using ergonomics solutions for easy access. Increase storage at entry to house all winter and summer apparel yet leave space for guest belongings.
Create a fully organized and functional dressing room.
Design the bathroom using a large shower but taking in consideration client’s height differences, incorporate client’s flair for modern technology yet keeping with architectural bones of existing country home design.
Create a separate room that fits the desired hotel chic design and add classic contemporary glam without being trendy.
DESIGN SOLUTIONS
By removing most walls and re-dividing the space to fit the client’s needs, this improves the traffic flow and beautifies the line of sight. A feature wall using rich materials such as white carrara marble basket weave pattern on wall and a practical bench platform made out of Staron-pebble frost, back-lit with a well concealed LED strip light. The glow of two warm white spot lights, highlight the rich marble wall and ties this luxuriant practical element inviting guests to the enticing journey of the on-suite.
Incorporate pot-lights in ceiling for general lighting. Add crystal chandeliers as focal point in the vanity area and bathroom to create balance and symmetry within the space. Highlight areas such as wall niches, vanity counter and feature wall sections. Blend architectural elements with a cool white LED strip lighting for decorative-mood accents.
Integrate a large seamless shower so as to not overpower the main attraction of the bathroom, insert a shower head tower with adjustable shower heads, The addition of a state of the art electronic bidet seat fitted on to an elongated tall boy toilette. Special features of this bidet include; heated seat, gentle washing ,cleaning and drying functions, which not only looks great but is more functional than your average bidet that takes up too much valuable space.
SPECIAL FEATURES
The contrasting materials using classic black and white elements and the use of warm tone materials such as natural cherry for the pocket doors is the key element to the space, thus balances the light colors and creates a richness in the area.
The feature wall elements with its richness and textures ties in the surrounding spaces and welcomes the individual into the space .
The aesthetically pleasing bidet seat is not only practical but comforting as well.
The Parisian Philippe Starck Baccarat inspired bathroom has it’s many charms and elegance as well as it’s form and function.
Loads of storage neatly concealed in the design space without appearing too dominant yet is the aspect of the success of this design and it’s practicality.
PRODUCTS USED
Custom Millwork
Wenge Veneer stained black, Lacquered white posts and laminated background.
By: Bluerock Cabinets
http://www.bluerockcabinets.com
Quartz Counter
Hanstone
Quartz col: Specchio White
By: Leeza distribution in VSL
http://www.leezadistribution.com
Porcelain Tile Floor:
Fabrique white and black linen
By: Daltile, VSL
http://www.daltile.com
Porcelain Tile Wall:
Fabrique white and black linen
By: Olympia, VSL
http://www.olympiatile.com
Plumbing Fixtures:
All fixtures Royal
By: Montval
http://www.lesbainstourbillonsmontval.com
Feature Wall :Bench
Staron
Color: Pebble frost
Backlit-with LED
By: Leeza distribution in VSL
http://www.leezadistribution.com
Feature Wall :Wall
Contempo carrara basket weave
By: Daltile, VSL
http://www.daltile.com
Lighting:
Gen-lite – chandaliers
Lite-line mini gimbals
LED strip light
By: Shortall Electrique
http://www.shortall.ca
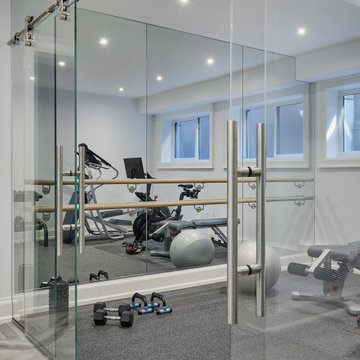
Idee per una palestra multiuso chic con pareti bianche e pavimento grigio
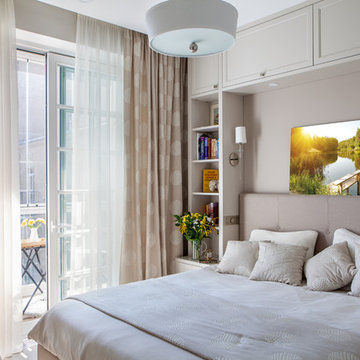
Для проекта был подобран текстиль бежевого цвета, который облагородил пространство. Портьеры пошиты из натурального хлопка с вышивкой кругами.
Ispirazione per una camera matrimoniale chic con pareti rosa
Ispirazione per una camera matrimoniale chic con pareti rosa
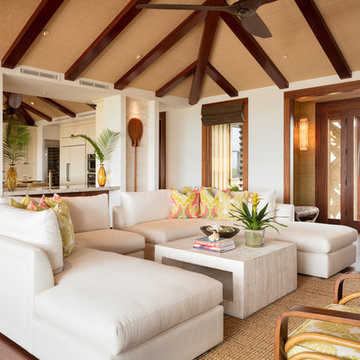
Idee per un soggiorno tropicale di medie dimensioni con pavimento in legno massello medio, nessun camino, sala formale e pareti bianche
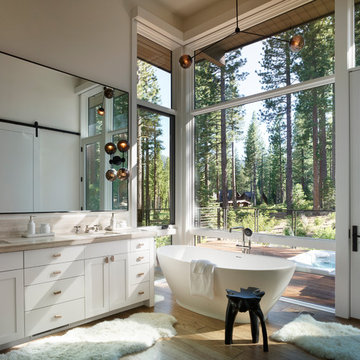
Idee per una stanza da bagno padronale contemporanea con ante in stile shaker, ante bianche, vasca freestanding, pareti grigie, parquet chiaro, lavabo sottopiano, pavimento beige e top beige
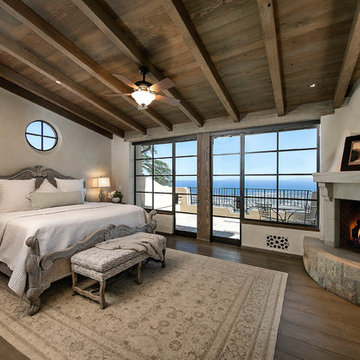
Immagine di una camera da letto mediterranea con pareti bianche, parquet scuro, camino ad angolo, cornice del camino in pietra e pavimento marrone
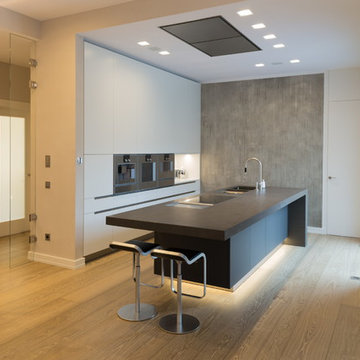
Hauptküche mit Kochinsel mit Kochfeld, Tepan und Spüle
darüber ein in der Decke ein bündiger Dunstabzug
Zwischen den Deckenleuchten sind die Lautsprecher eingebaut
Hochschrak mit Dampfgarer, Backofen, Kaffeemaschine und Abstellniesche

Immagine di una cucina country di medie dimensioni con lavello stile country, ante lisce, ante blu, paraspruzzi rosso, paraspruzzi in mattoni, pavimento in cemento, pavimento grigio, top in legno, elettrodomestici in acciaio inossidabile e top beige
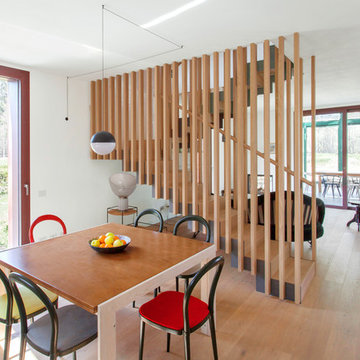
©piermario ruggeri/mafi.com
Esempio di una sala da pranzo minimal con parquet chiaro, pavimento beige e pareti grigie
Esempio di una sala da pranzo minimal con parquet chiaro, pavimento beige e pareti grigie
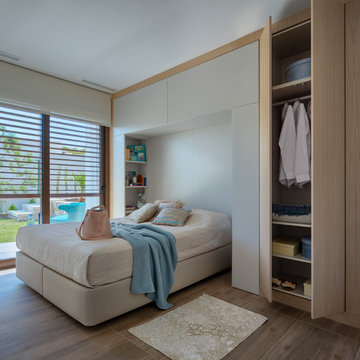
Fotografía: Carlos Yagüe para Masfotogenica Fotografía
Estilismo de Decoración: Pili Molina para Masfotogenica Interiorismo
Agencia de Comunicación: Estudio Maba
Promotores Constructores: GRUPO MARJAL
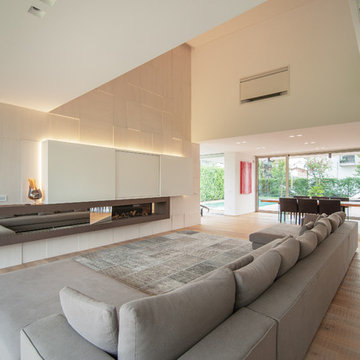
ph: Raffaella Fornasier
Esempio di un grande soggiorno moderno aperto con pareti beige e parquet chiaro
Esempio di un grande soggiorno moderno aperto con pareti beige e parquet chiaro
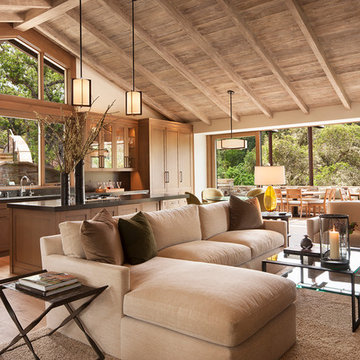
The open concept of the kitchen and living room combined with a high vaulted ceiling give the space a bright, airy feel with an abundance of natural light.
1.524 Foto di case e interni marroni
8


















