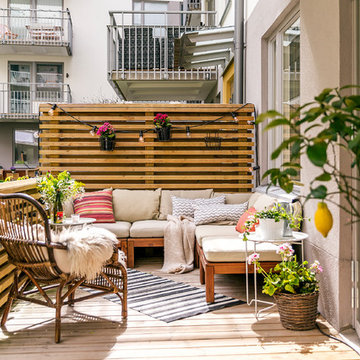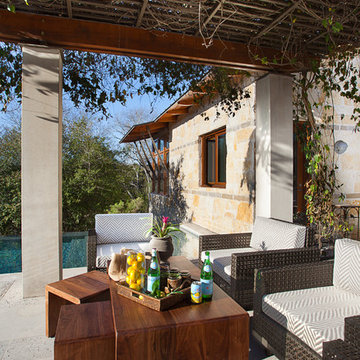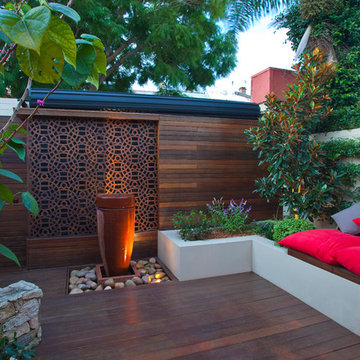129 Foto di case e interni marroni

Mechanical pergola louvers, heaters, fire table and custom bar make this a 4-season destination. Photography: Van Inwegen Digital Arts.
Foto di una terrazza contemporanea sul tetto e sul tetto con una pergola
Foto di una terrazza contemporanea sul tetto e sul tetto con una pergola

The garden 3 weeks after planting, on a foggy day.
Photo by Steve Masley
Ispirazione per una terrazza chic con un giardino in vaso
Ispirazione per una terrazza chic con un giardino in vaso
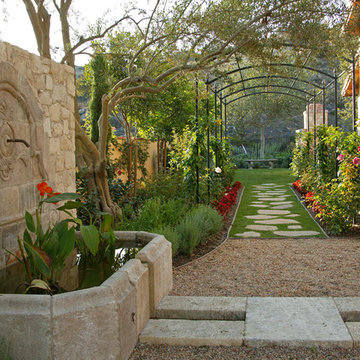
Product: Authentic Limestone for Exterior Living Spaces.
Ancient Surfaces
Contacts: (212) 461-0245
Email: Sales@ancientsurfaces.com
Website: www.AncientSurfaces.com
The design of external living spaces is known as the 'Al Fresco' design style as it is called in Italian. 'Al Fresco' translates into 'the open' or 'the cool/fresh exterior'. Customizing a fully functional outdoor kitchen, pizza oven, BBQ, fireplace or Jacuzzi pool spa all out of old reclaimed Mediterranean stone pieces is no easy task and shouldn’t be created out of the lowest common denominator of building materials such as concrete, Indian slates or Turkish travertine.
The one thing you can bet the farmhouse on is that when the entire process unravels and when your outdoor living space materializes from the architects rendering to real life, you will be guaranteed a true Mediterranean living experience if your choice of construction material was as authentic and possible to the Southern Mediterranean regions.
We believe that the coziness of your surroundings brought about by the creative usage of our antique stone elements will only amplify that authenticity.
whether you are enjoying a relaxing time soaking the sun inside one of our Jacuzzi spa stone fountains or sharing unforgettable memories with family and friends while baking your own pizzas in one of our outdoor BBQ pizza ovens, our stone designs will always evoke in most a feeling of euphoria and exultation that one only gets while being on vacation is some exotic European island surrounded with the pristine beauty of indigenous nature and ancient architecture...
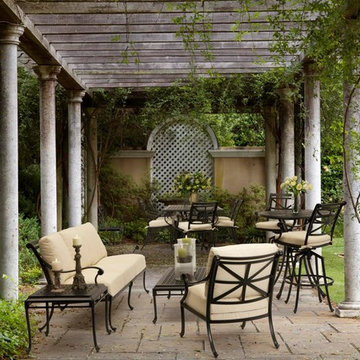
The furniture you see here features a classic English motif with clean, flowing lines. This is a substantial, enduring collection cast from high-grade, rust-free aluminum alloy. Cushions available in over 100 Sunbrella fabrics. Come see this furniture exclusively at our Reston, Virginia showroom. Or visit us online at www.HomeEscapes.com.

Columnar evergreens provide a rhythmic structure to the flowing bluestone entry walk that terminates in a fountain courtyard. A soothing palette of green and white plantings keeps the space feeling lush and cool. Photo credit: Verdance Fine Garden Design
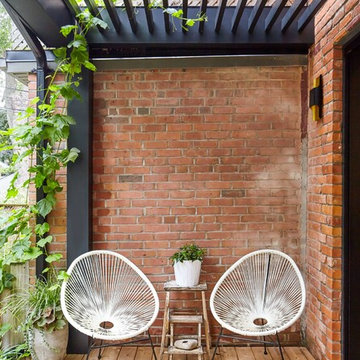
A new back deck is tucked under the overhang of a second story sunroom above, and black slats infill the gap to an adjacent brick wall, creating a cozy spot to relax outside, BBQ, and watch the kids playing in the yard.

Fotograf: Thomas Drexel
Idee per la facciata di una casa beige scandinava a tre piani di medie dimensioni con rivestimento in legno, copertura in tegole e pannelli sovrapposti
Idee per la facciata di una casa beige scandinava a tre piani di medie dimensioni con rivestimento in legno, copertura in tegole e pannelli sovrapposti

Photos : Eric Laignel
Ispirazione per una terrazza contemporanea di medie dimensioni, sul tetto e sul tetto con un giardino in vaso e nessuna copertura
Ispirazione per una terrazza contemporanea di medie dimensioni, sul tetto e sul tetto con un giardino in vaso e nessuna copertura

www.brandoninteriordesign.co.uk
You don't get a second chance to make a first impression !! The front door of this grand country house has been given a new lease of life by painting the outdated "orange" wood in a bold and elegant green. The look is further enhanced by the topiary in antique stone plant holders.
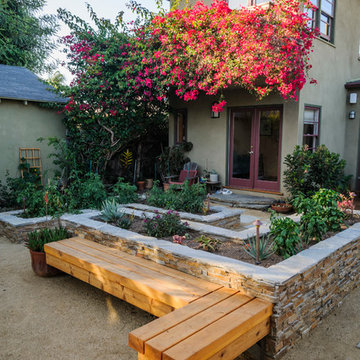
Allen Haren
Idee per un giardino formale chic esposto a mezz'ombra dietro casa e di medie dimensioni in primavera con ghiaia
Idee per un giardino formale chic esposto a mezz'ombra dietro casa e di medie dimensioni in primavera con ghiaia

Garden Entry -
General Contractor: Forte Estate Homes
photo by Aidin Foster
Ispirazione per un giardino mediterraneo esposto a mezz'ombra nel cortile laterale e di medie dimensioni in primavera con pavimentazioni in pietra naturale
Ispirazione per un giardino mediterraneo esposto a mezz'ombra nel cortile laterale e di medie dimensioni in primavera con pavimentazioni in pietra naturale
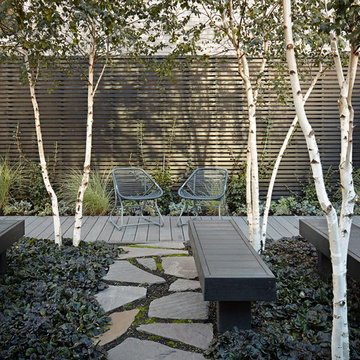
©Nathan Kirkman 2013
Idee per una terrazza design di medie dimensioni, sul tetto e sul tetto con un giardino in vaso
Idee per una terrazza design di medie dimensioni, sul tetto e sul tetto con un giardino in vaso
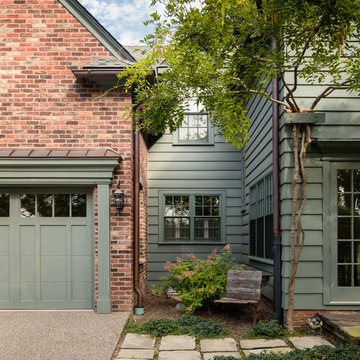
This early 20th century Poppleton Park home was originally 2548 sq ft. with a small kitchen, nook, powder room and dining room on the first floor. The second floor included a single full bath and 3 bedrooms. The client expressed a need for about 1500 additional square feet added to the basement, first floor and second floor. In order to create a fluid addition that seamlessly attached to this home, we tore down the original one car garage, nook and powder room. The addition was added off the northern portion of the home, which allowed for a side entry garage. Plus, a small addition on the Eastern portion of the home enlarged the kitchen, nook and added an exterior covered porch.
Special features of the interior first floor include a beautiful new custom kitchen with island seating, stone countertops, commercial appliances, large nook/gathering with French doors to the covered porch, mud and powder room off of the new four car garage. Most of the 2nd floor was allocated to the master suite. This beautiful new area has views of the park and includes a luxurious master bath with free standing tub and walk-in shower, along with a 2nd floor custom laundry room!
Attention to detail on the exterior was essential to keeping the charm and character of the home. The brick façade from the front view was mimicked along the garage elevation. A small copper cap above the garage doors and 6” half-round copper gutters finish the look.
KateBenjamin Photography
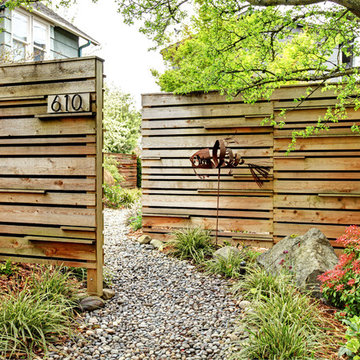
A sequence of new fencing at the entry creates a sense of privacy from a busy street.
Photo by Cleary O'Farrell
Esempio di un giardino design davanti casa con ghiaia
Esempio di un giardino design davanti casa con ghiaia

Garden makeovers by Shirley Bovshow in Los Angeles.This was formerly an abandoned narrow side yard used only to store trash cans. Now it is a favorite garden stroll area for the homeowner. See the complete makeover: http://edenmakersblog.com/?p=893
Photo and design by Shirley Bovshow

Linda Oyama Bryan
Idee per un ampio patio o portico chic dietro casa con graniglia di granito e un gazebo o capanno
Idee per un ampio patio o portico chic dietro casa con graniglia di granito e un gazebo o capanno

Esempio di un soggiorno nordico aperto con pareti bianche, pavimento in legno massello medio, nessun camino e nessuna TV
129 Foto di case e interni marroni
1


















