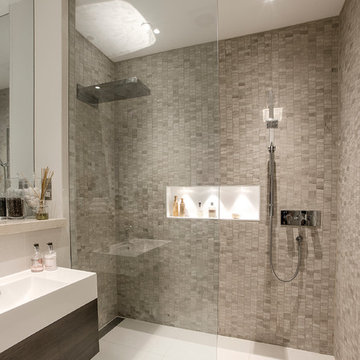844 Foto di case e interni marroni

The tub utilizes as fixed shower glass in lieu of a rod and curtain. The bathroom is designed with long subway tiles and a large niche with ample space for bathing needs.

This bathroom is the perfect example of how warm woods won't darken your space! With white and blue accents, this master bath is both light and airy.
Scott Amundson Photography, LLC

Immagine di una grande stanza da bagno padronale contemporanea con ante lisce, ante in legno bruno, vasca freestanding, zona vasca/doccia separata, piastrelle bianche, pareti bianche, pavimento con piastrelle a mosaico, lavabo sottopiano, pavimento bianco, porta doccia a battente, top grigio, due lavabi, mobile bagno sospeso, top in marmo e soffitto a volta
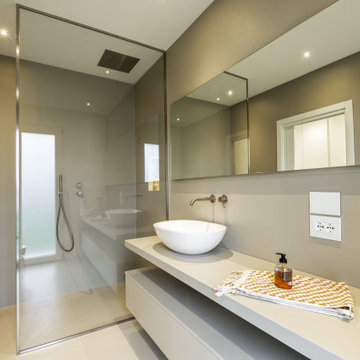
Foto di una stanza da bagno moderna con ante lisce, ante grigie, doccia alcova, pareti grigie, lavabo a bacinella, pavimento grigio, doccia aperta e top bianco
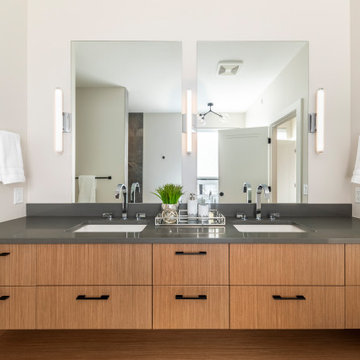
Esempio di una stanza da bagno padronale minimal di medie dimensioni con ante lisce, ante in legno scuro, pareti bianche, top in quarzo composito, top grigio, lavabo sottopiano e due lavabi

Ispirazione per una stanza da bagno contemporanea con ante lisce, vasca sottopiano, doccia ad angolo, piastrelle grigie, piastrelle a mosaico, lavabo da incasso, pavimento grigio, top grigio e due lavabi
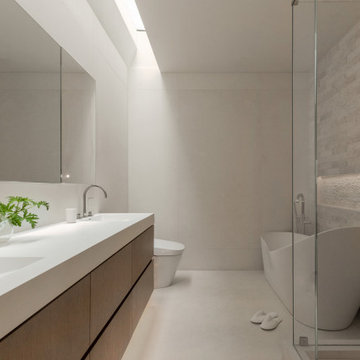
Esempio di una stanza da bagno padronale design con ante lisce, ante marroni, vasca freestanding, piastrelle grigie, lavabo integrato, top bianco, due lavabi e mobile bagno sospeso
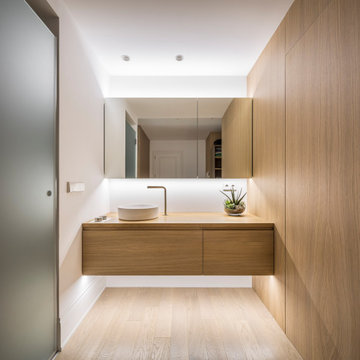
Fotografía: Germán Cabo
Esempio di una stanza da bagno contemporanea di medie dimensioni con pareti bianche, lavabo a bacinella, top in legno, pavimento beige, ante lisce, ante in legno chiaro e parquet chiaro
Esempio di una stanza da bagno contemporanea di medie dimensioni con pareti bianche, lavabo a bacinella, top in legno, pavimento beige, ante lisce, ante in legno chiaro e parquet chiaro

Immagine di una stanza da bagno rustica con ante in legno scuro, piastrelle multicolore, pareti beige, lavabo a bacinella, pavimento marrone e top nero
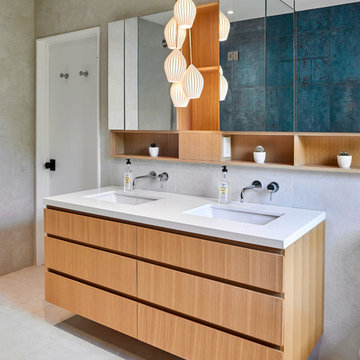
The master ensuite is a efficiently laid out and includes a floating double vanity, and plenty of storage space for toiletries in medicine cabinets recessed into the wall.
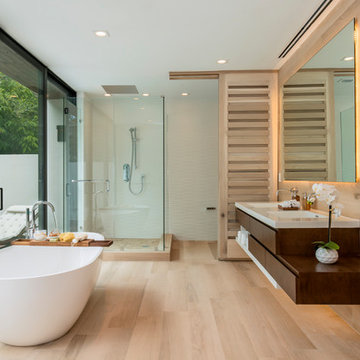
Idee per una stanza da bagno contemporanea con ante lisce, ante in legno bruno, vasca freestanding, doccia ad angolo, piastrelle bianche, pareti bianche, parquet chiaro, lavabo sottopiano, pavimento marrone, porta doccia a battente e top bianco

photo: Inspiro8
Foto di un piccolo bagno di servizio country con pareti bianche, pavimento in legno massello medio, lavabo a bacinella, top in legno, top marrone, pavimento marrone, ante lisce e ante in legno scuro
Foto di un piccolo bagno di servizio country con pareti bianche, pavimento in legno massello medio, lavabo a bacinella, top in legno, top marrone, pavimento marrone, ante lisce e ante in legno scuro

The architecture of this mid-century ranch in Portland’s West Hills oozes modernism’s core values. We wanted to focus on areas of the home that didn’t maximize the architectural beauty. The Client—a family of three, with Lucy the Great Dane, wanted to improve what was existing and update the kitchen and Jack and Jill Bathrooms, add some cool storage solutions and generally revamp the house.
We totally reimagined the entry to provide a “wow” moment for all to enjoy whilst entering the property. A giant pivot door was used to replace the dated solid wood door and side light.
We designed and built new open cabinetry in the kitchen allowing for more light in what was a dark spot. The kitchen got a makeover by reconfiguring the key elements and new concrete flooring, new stove, hood, bar, counter top, and a new lighting plan.
Our work on the Humphrey House was featured in Dwell Magazine.
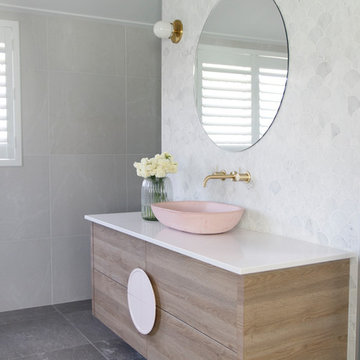
Charcoal floors and light grey floors provide a soft, neutral backdrop to the luxurious elements in this ensuite. A fishscale carrara marble mosaic highlights the vanity, which features a mid-toned timber with a custom pink handle, and pink basin. Brass taps, wall lights and accessories finish off the look.
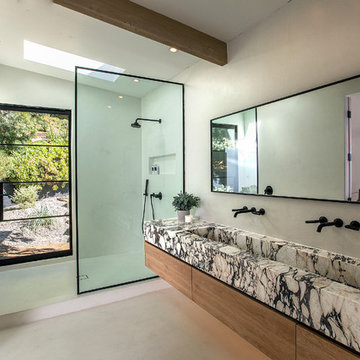
Immagine di una stanza da bagno contemporanea con ante lisce, ante in legno scuro, doccia alcova, lavabo rettangolare, pavimento grigio, doccia aperta e top multicolore

This bathroom is situated on the second floor of an apartment overlooking Albert Park Beach. The bathroom has a window view and the owners wanted to ensure a relaxed feeling was created in this space drawing on the elements of the ocean, with the organic forms. Raw materials like the pebble stone floor, concrete basins and bath were carefully selected to blend seamlessly and create a muted colour palette.
Tactile forms engage the user in an environment that is atypical to the clinical/ white space most expect. The pebble floor, with the addition of under floor heating, adds a sensory element pertaining to a day spa.
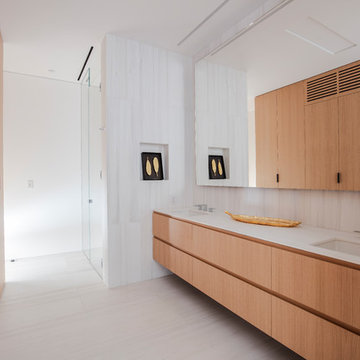
Photo Credit: Matthew Momberger
Foto di un'ampia stanza da bagno padronale minimalista con ante lisce, ante in legno chiaro, lavabo sottopiano, pavimento beige e top bianco
Foto di un'ampia stanza da bagno padronale minimalista con ante lisce, ante in legno chiaro, lavabo sottopiano, pavimento beige e top bianco

a double vessel sink, asymmetrical mirror, playful heath ceramics wall tile and plywood vanity with fenix laminate top provide for a custom solution to accommodate the existing bathroom window
844 Foto di case e interni marroni
1


















