688 Foto di case e interni marroni

Foto di una camera matrimoniale country di medie dimensioni con pareti bianche, moquette e pavimento beige

Ed Ritger Photography
Esempio di un ufficio chic con scrivania incassata, pareti grigie, pavimento in legno massello medio e pavimento marrone
Esempio di un ufficio chic con scrivania incassata, pareti grigie, pavimento in legno massello medio e pavimento marrone

Esempio di un soggiorno chic chiuso con pareti grigie, pavimento in legno massello medio e pavimento marrone
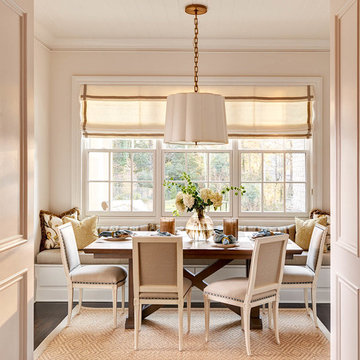
Idee per una sala da pranzo classica con pareti bianche, parquet scuro e nessun camino

Chris Snook
Idee per una cucina classica con ante in stile shaker, top in superficie solida, pavimento grigio, ante grigie e top bianco
Idee per una cucina classica con ante in stile shaker, top in superficie solida, pavimento grigio, ante grigie e top bianco

Custom home designed with inspiration from the owner living in New Orleans. Study was design to be masculine with blue painted built in cabinetry, brick fireplace surround and wall. Custom built desk with stainless counter top, iron supports and and reclaimed wood. Bench is cowhide and stainless. Industrial lighting.
Jessie Young - www.realestatephotographerseattle.com

Tom Crane Photography
Ispirazione per un ingresso o corridoio classico con pareti bianche e parquet scuro
Ispirazione per un ingresso o corridoio classico con pareti bianche e parquet scuro

Shannon McGrath
Immagine di un soggiorno contemporaneo di medie dimensioni e aperto con pavimento in cemento e pareti bianche
Immagine di un soggiorno contemporaneo di medie dimensioni e aperto con pavimento in cemento e pareti bianche

Karen Melvin Photography
Foto di un soggiorno con pareti grigie, camino classico e cornice del camino in mattoni
Foto di un soggiorno con pareti grigie, camino classico e cornice del camino in mattoni

Photo Credit: Regan Wood Photography
Idee per una cameretta per bambini classica con pareti grigie, moquette e pavimento grigio
Idee per una cameretta per bambini classica con pareti grigie, moquette e pavimento grigio

Photo: Jim Westphalen
Immagine di un soggiorno stile rurale con pareti bianche, pavimento in legno massello medio e pavimento marrone
Immagine di un soggiorno stile rurale con pareti bianche, pavimento in legno massello medio e pavimento marrone

Photo by: Joshua Caldwell
Foto di un soggiorno tradizionale di medie dimensioni e chiuso con libreria, pavimento in legno massello medio, nessun camino e pavimento marrone
Foto di un soggiorno tradizionale di medie dimensioni e chiuso con libreria, pavimento in legno massello medio, nessun camino e pavimento marrone

A complete interior remodel of a top floor unit in a stately Pacific Heights building originally constructed in 1925. The remodel included the construction of a new elevated roof deck with a custom spiral staircase and “penthouse” connecting the unit to the outdoor space. The unit has two bedrooms, a den, two baths, a powder room, an updated living and dining area and a new open kitchen. The design highlights the dramatic views to the San Francisco Bay and the Golden Gate Bridge to the north, the views west to the Pacific Ocean and the City to the south. Finishes include custom stained wood paneling and doors throughout, engineered mahogany flooring with matching mahogany spiral stair treads. The roof deck is finished with a lava stone and ipe deck and paneling, frameless glass guardrails, a gas fire pit, irrigated planters, an artificial turf dog park and a solar heated cedar hot tub.
Photos by Mariko Reed
Architect: Gregg DeMeza
Interior designer: Jennifer Kesteloot
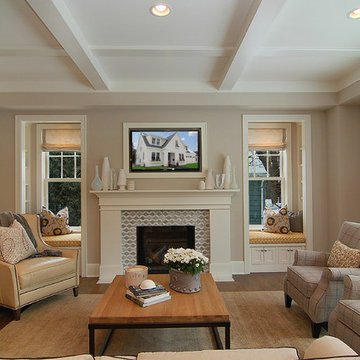
Photography by VHT
Ispirazione per un soggiorno tradizionale con pareti grigie e tappeto
Ispirazione per un soggiorno tradizionale con pareti grigie e tappeto
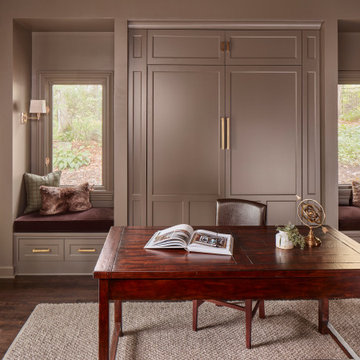
The remodeled space features a custom Murphy bed that blends with the built-in cabinetry and window seats when not in use.
Brass lighting and hardware add warmth and "pop" against the gray.
Photo Credit - David Bader
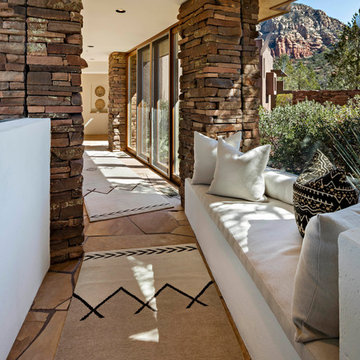
Interior Design By Stephanie Larsen
©ThompsonPhotographic 2019
Esempio di un ingresso o corridoio stile americano
Esempio di un ingresso o corridoio stile americano
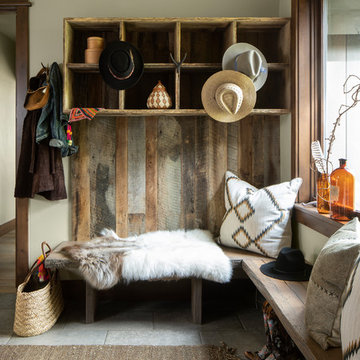
Photographer - Kimberly Gavin
Esempio di un ingresso con anticamera stile rurale con pareti grigie e pavimento grigio
Esempio di un ingresso con anticamera stile rurale con pareti grigie e pavimento grigio

Spacecrafting Photography
Idee per una piccola sala da pranzo aperta verso la cucina stile marino con pavimento in legno massello medio, nessun camino, pareti bianche, pavimento marrone, soffitto in perlinato e pareti in perlinato
Idee per una piccola sala da pranzo aperta verso la cucina stile marino con pavimento in legno massello medio, nessun camino, pareti bianche, pavimento marrone, soffitto in perlinato e pareti in perlinato
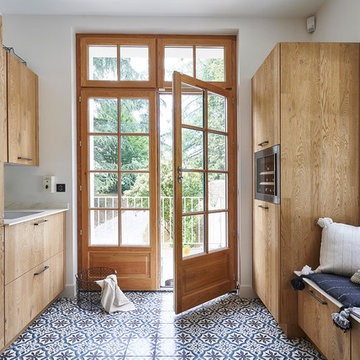
Foto di un ingresso o corridoio mediterraneo con pareti bianche, una porta a due ante, una porta in vetro e pavimento multicolore

Aaron Leitz
Idee per una grande stanza da bagno padronale etnica con vasca giapponese, doccia ad angolo, piastrelle beige, piastrelle di pietra calcarea, pareti beige, doccia aperta, ante in legno scuro, pavimento in legno massello medio e pavimento marrone
Idee per una grande stanza da bagno padronale etnica con vasca giapponese, doccia ad angolo, piastrelle beige, piastrelle di pietra calcarea, pareti beige, doccia aperta, ante in legno scuro, pavimento in legno massello medio e pavimento marrone
688 Foto di case e interni marroni
1

















