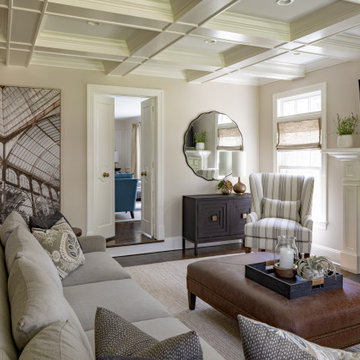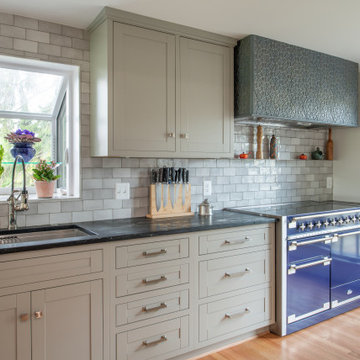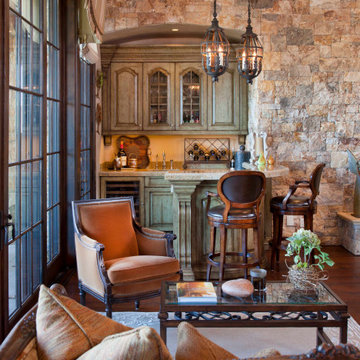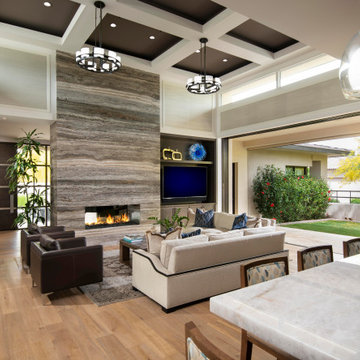6.183.087 Foto di case e interni marroni
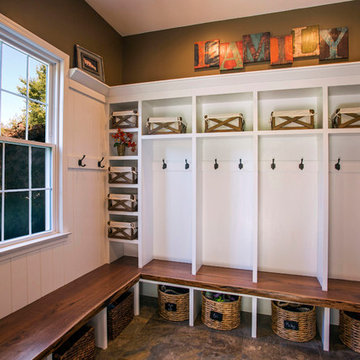
Final shot of the project.
Photo by Phil Krugler
Immagine di un ingresso con anticamera country con pareti marroni
Immagine di un ingresso con anticamera country con pareti marroni

Immagine di una cucina tradizionale di medie dimensioni con lavello stile country, ante in stile shaker, ante bianche, parquet chiaro, top in marmo, paraspruzzi bianco, paraspruzzi in lastra di pietra e elettrodomestici in acciaio inossidabile

Michael Baxley
Esempio di una grande sala da pranzo aperta verso il soggiorno chic con pareti bianche, pavimento in legno massello medio e nessun camino
Esempio di una grande sala da pranzo aperta verso il soggiorno chic con pareti bianche, pavimento in legno massello medio e nessun camino
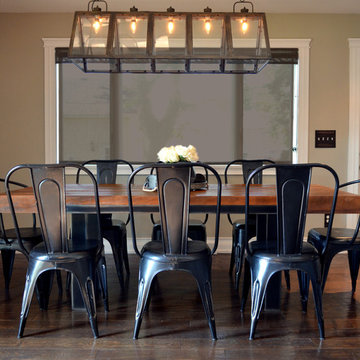
Industrial farmhouse style kitchen, industrial table, industrial chandelier, metal chairs, solar shades
Ispirazione per una sala da pranzo aperta verso la cucina industriale con pavimento in legno massello medio e pavimento marrone
Ispirazione per una sala da pranzo aperta verso la cucina industriale con pavimento in legno massello medio e pavimento marrone

Builder/Remodeler: Bloedel Custom Homes, LLC- Ryan Bloedel....Materials provided by: Cherry City Interiors & Design
Immagine di una stanza da bagno padronale stile americano di medie dimensioni con ante in stile shaker, ante in legno chiaro, vasca da incasso, doccia alcova, WC a due pezzi, piastrelle grigie, piastrelle bianche, piastrelle di vetro, pareti bianche, pavimento con piastrelle in ceramica, lavabo da incasso e top piastrellato
Immagine di una stanza da bagno padronale stile americano di medie dimensioni con ante in stile shaker, ante in legno chiaro, vasca da incasso, doccia alcova, WC a due pezzi, piastrelle grigie, piastrelle bianche, piastrelle di vetro, pareti bianche, pavimento con piastrelle in ceramica, lavabo da incasso e top piastrellato

A Large Master Bath Suite with Open Shower and double sink vanity.
Foto di una grande stanza da bagno padronale chic con ante lisce, ante in legno chiaro, doccia ad angolo, piastrelle bianche, lastra di pietra, pavimento in gres porcellanato, lavabo sottopiano, top in quarzo composito, pavimento grigio, porta doccia a battente, top bianco, toilette, due lavabi e mobile bagno incassato
Foto di una grande stanza da bagno padronale chic con ante lisce, ante in legno chiaro, doccia ad angolo, piastrelle bianche, lastra di pietra, pavimento in gres porcellanato, lavabo sottopiano, top in quarzo composito, pavimento grigio, porta doccia a battente, top bianco, toilette, due lavabi e mobile bagno incassato
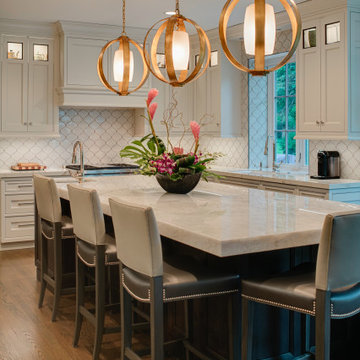
This kitchen is home to two taller individuals who both use the space equally and requested a taller workspace to comfortably accommodate their needs. The island cabinets are standard 34-1/2” tall but the Iceberg countertops were installed with a 3” build-up to add height to the island. Cabinets on the long wall were designed to break up the wall of white: buffet on the end with walnut-framed glass cabinets and seashell backsplash; double refrigerators in a painted, distressed mahogany finish were pulled forward to simulate texture and depth on the wall; wide pantry cabinets with roll-out drawers sitting on the countertops flank the refrigerators. On the opposite wall, a new window box at the kitchen sink was built to add more countertop behind the sink and to let in more light, adding dimension to the room.
The cabinetry in the original existing kitchen was disjointed at the dining room entrance and made the room appear much smaller than it really was. To remedy this, the entry to the dining room from the kitchen was closed up and relocated around the corner from the foyer; 2 simple, stacked columns were built to highlight the new opening. These transitional style columns and wider room openings at the family room and dining room entrances provide an open layout suitable for large groups to mingle comfortably; family room cabinetry and dining room fireplace surround matches kitchen cabinets.

Esempio di un bagno di servizio minimal con piastrelle blu, piastrelle a mosaico, pareti marroni, pavimento con piastrelle a mosaico, lavabo a bacinella, pavimento blu, top bianco e carta da parati
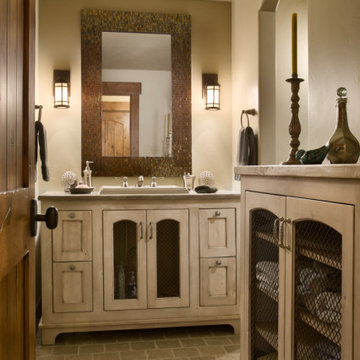
A vintage cabinet and vanity hold their own charm in this quaint bathroom.
PrecisionCraft Log & Timber Homes. Image Copyright: Roger Wade Studio
Idee per una stanza da bagno
Idee per una stanza da bagno

Foto di una cucina chic con lavello sottopiano, ante con riquadro incassato, ante grigie, paraspruzzi grigio, paraspruzzi con piastrelle di vetro, pavimento marrone, top bianco e pavimento in legno massello medio

Laundry Room with built-in cubby/locker storage
Immagine di una grande lavanderia multiuso chic con lavello stile country, ante a filo, ante beige, pareti grigie, lavatrice e asciugatrice a colonna, pavimento multicolore e top grigio
Immagine di una grande lavanderia multiuso chic con lavello stile country, ante a filo, ante beige, pareti grigie, lavatrice e asciugatrice a colonna, pavimento multicolore e top grigio

Fully integrated Signature Estate featuring Creston controls and Crestron panelized lighting, and Crestron motorized shades and draperies, whole-house audio and video, HVAC, voice and video communication atboth both the front door and gate. Modern, warm, and clean-line design, with total custom details and finishes. The front includes a serene and impressive atrium foyer with two-story floor to ceiling glass walls and multi-level fire/water fountains on either side of the grand bronze aluminum pivot entry door. Elegant extra-large 47'' imported white porcelain tile runs seamlessly to the rear exterior pool deck, and a dark stained oak wood is found on the stairway treads and second floor. The great room has an incredible Neolith onyx wall and see-through linear gas fireplace and is appointed perfectly for views of the zero edge pool and waterway. The center spine stainless steel staircase has a smoked glass railing and wood handrail.

The view from the top of the stairs
Idee per un grande atelier tradizionale con pareti bianche, parquet chiaro, nessun camino, scrivania autoportante e pavimento beige
Idee per un grande atelier tradizionale con pareti bianche, parquet chiaro, nessun camino, scrivania autoportante e pavimento beige
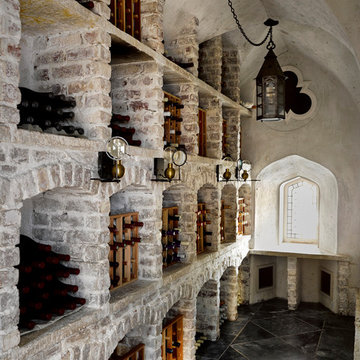
Idee per un'ampia cantina chic con rastrelliere portabottiglie e pavimento grigio

Ispirazione per un grande soggiorno stile rurale aperto con sala formale, pareti marroni, pavimento in legno massello medio, camino ad angolo, cornice del camino in pietra, nessuna TV e pavimento marrone

Esempio di un soggiorno rustico con pareti multicolore, camino classico, cornice del camino in pietra e TV a parete
6.183.087 Foto di case e interni marroni
9


















